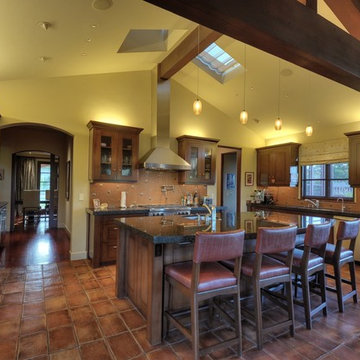Search results for "Tuscan" in Home Design Ideas
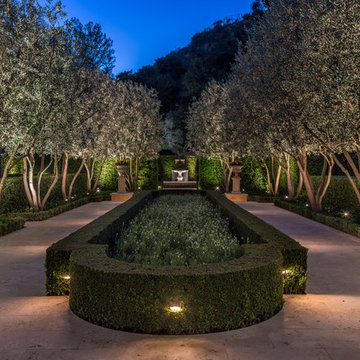
Mark Singer Photography
This is an example of a large mediterranean backyard formal garden in Los Angeles.
This is an example of a large mediterranean backyard formal garden in Los Angeles.
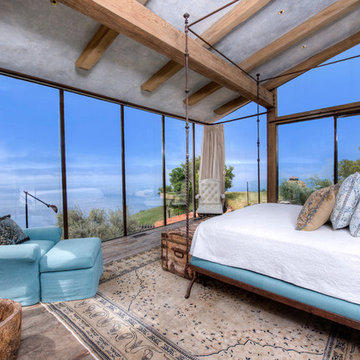
Breathtaking views of the incomparable Big Sur Coast, this classic Tuscan design of an Italian farmhouse, combined with a modern approach creates an ambiance of relaxed sophistication for this magnificent 95.73-acre, private coastal estate on California’s Coastal Ridge. Five-bedroom, 5.5-bath, 7,030 sq. ft. main house, and 864 sq. ft. caretaker house over 864 sq. ft. of garage and laundry facility. Commanding a ridge above the Pacific Ocean and Post Ranch Inn, this spectacular property has sweeping views of the California coastline and surrounding hills. “It’s as if a contemporary house were overlaid on a Tuscan farm-house ruin,” says decorator Craig Wright who created the interiors. The main residence was designed by renowned architect Mickey Muenning—the architect of Big Sur’s Post Ranch Inn, —who artfully combined the contemporary sensibility and the Tuscan vernacular, featuring vaulted ceilings, stained concrete floors, reclaimed Tuscan wood beams, antique Italian roof tiles and a stone tower. Beautifully designed for indoor/outdoor living; the grounds offer a plethora of comfortable and inviting places to lounge and enjoy the stunning views. No expense was spared in the construction of this exquisite estate.
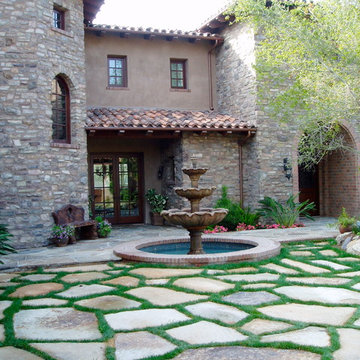
tuscany architecture by Friehauf associates, with all exterior landscape planning and installation by Rob Hill, Hill's landscapes - Cameron Flagstone, italian cypress, pizza oven, vanishing edge pool, olive trees
Find the right local pro for your project
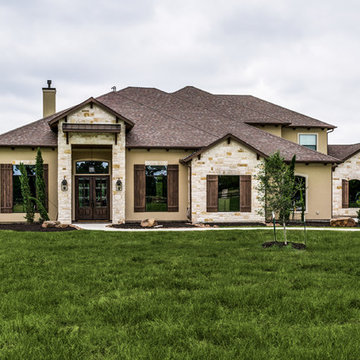
Shoot2Sell Photography
Huge traditional beige two-story mixed siding house exterior idea in Houston with a hip roof and a shingle roof
Huge traditional beige two-story mixed siding house exterior idea in Houston with a hip roof and a shingle roof
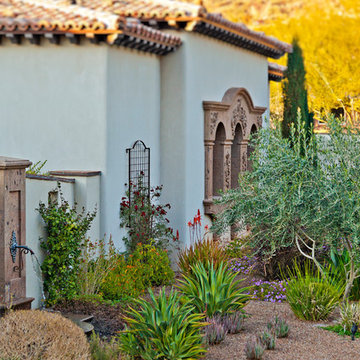
Photo of a large mediterranean partial sun front yard stone landscaping in Phoenix.

ceramic pots, grasses, gravel path, outdoor furniture, succulents, tuscan
Inspiration for a mediterranean partial sun gravel garden path in Santa Barbara.
Inspiration for a mediterranean partial sun gravel garden path in Santa Barbara.
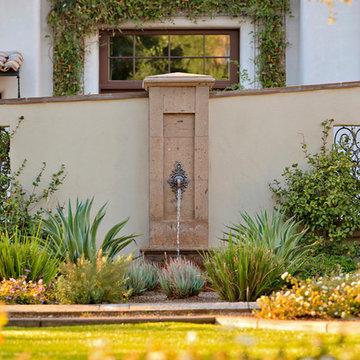
This is an example of a large mediterranean partial sun front yard stone landscaping in Phoenix.
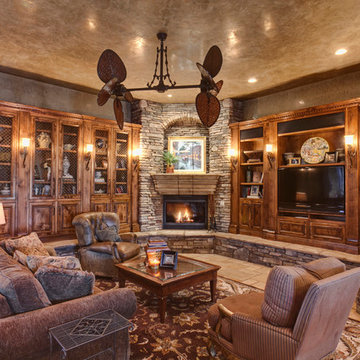
Tuscan living room photo in Other with a corner fireplace and a stone fireplace

Photo by: Warren Lieb
Cottage kitchen photo in Charleston with stainless steel countertops, white appliances and recessed-panel cabinets
Cottage kitchen photo in Charleston with stainless steel countertops, white appliances and recessed-panel cabinets
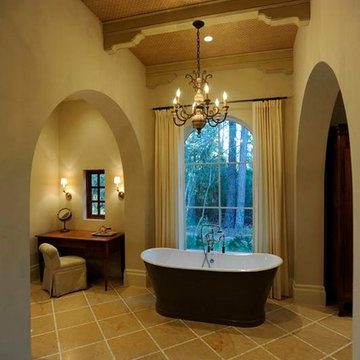
Inspiration for a large mediterranean master beige tile porcelain tile freestanding bathtub remodel in Other with beige walls
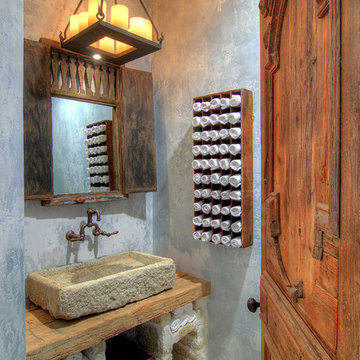
Inspiration for a mediterranean powder room remodel in Houston with a vessel sink, wood countertops, gray walls and brown countertops
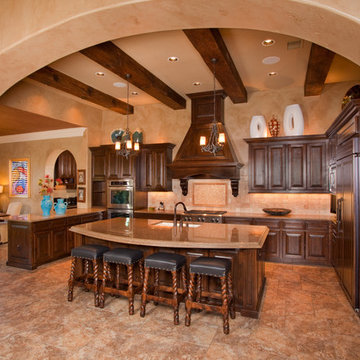
Jim Boles Custom Homes - Tuscan style featuring private court yard, extravagant kitchen, custom ceilings and cabinetry, photographer Vernon Wentz.
Tuscan kitchen photo in Austin with paneled appliances and granite countertops
Tuscan kitchen photo in Austin with paneled appliances and granite countertops
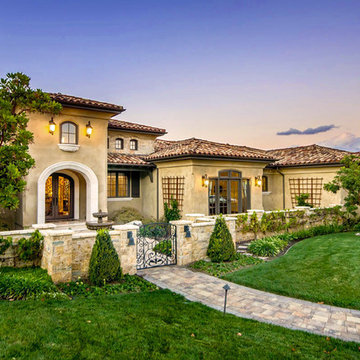
Custom Home Designed by Stotler Design Group, Inc.
Mediterranean two-story exterior home idea in San Francisco
Mediterranean two-story exterior home idea in San Francisco
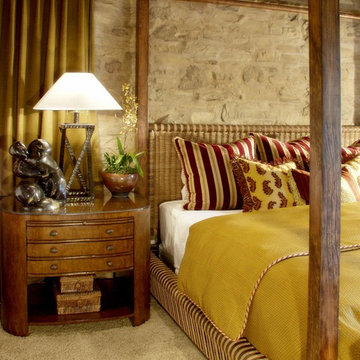
It was a mutual love of Italy, specifically the Tuscan countryside, that inspired renowned architect Mark Scheurer and his wife, Jane, to build their dream home in a simplistic, but elegant style reminiscent of a centuries old Italian farmhouse. Scheurer’s aim was to bring light, air, and an indoor/outdoor feeling into the home while preserving privacy throughout this rustic Southern California home, all of which was achieved a lot in part due to the implementation of Eldorado Stone.
The use of stone was a predominant element throughout the design. Scheurer used 2,800 square feet of a custom blend of Eldorado’s Veneto Fieldledge and Hillstone profiles, both of which were applied with an overgrout technique, creating a sense of ageless authenticity and textural beauty. Another 500 square feet was used in the interior to create a dramatic focal point of exposed stone in the living room and boast large, arching windows that open up the living room and filter in light. Upstairs, the master bedroom continues the home’s rustic Italian design with exposed stone walls that reach to the beamed ceiling above.
Although Scheurer is in a neighborhood that request for real products to be used in home construction, he had no problem obtaining approval to use Eldorado Stone, which speaks volumes about Eldorado’s beauty and believability. No one doubted the authenticity of the product. In fact, Scheurer believes that Eldorado is even better than natural stone in that the color palette is easily controlled as well as consistent.
Eldorado Stone Profile Featured: Veneto Fieldledge and Custom Hillstone with an overgrout technique
Architect: Scheurer Architects, Newport Beach, CA
Website: www.msa-arch.com
Builder: RS Construction Company, Corona del Mar, CA
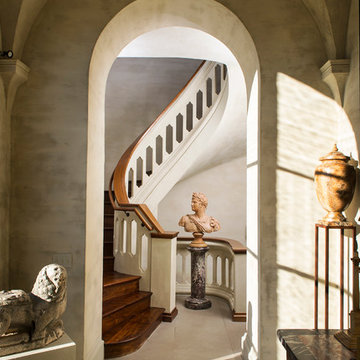
The main entry hall is a magnificent space with a groin-vaulted ceiling that opens onto the library, living room and stair hall. Tuscan Villa-inspired home in Nashville | Architect: Brian O’Keefe Architect, P.C. | Interior Designer: Mary Spalding | Photographer: Alan Clark
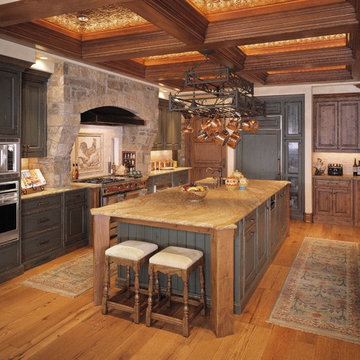
Jason Dewey
Inspiration for a large country u-shaped medium tone wood floor eat-in kitchen remodel in Denver with a farmhouse sink, raised-panel cabinets, distressed cabinets, granite countertops, multicolored backsplash, paneled appliances and an island
Inspiration for a large country u-shaped medium tone wood floor eat-in kitchen remodel in Denver with a farmhouse sink, raised-panel cabinets, distressed cabinets, granite countertops, multicolored backsplash, paneled appliances and an island
Showing Results for "Tuscan"
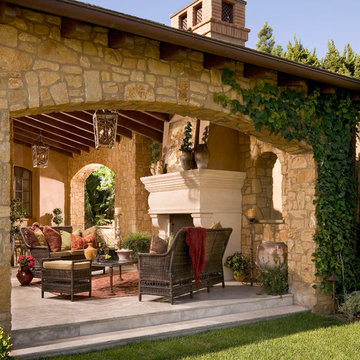
Anaheim Hills, California
Eric Figge Photography
Patio - large french country backyard patio idea in Orange County with a fire pit and a roof extension
Patio - large french country backyard patio idea in Orange County with a fire pit and a roof extension
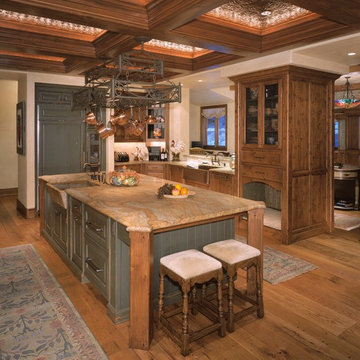
Jason Dewey
Example of a large cottage u-shaped medium tone wood floor eat-in kitchen design in Denver with a farmhouse sink, raised-panel cabinets, distressed cabinets, granite countertops, multicolored backsplash, paneled appliances and an island
Example of a large cottage u-shaped medium tone wood floor eat-in kitchen design in Denver with a farmhouse sink, raised-panel cabinets, distressed cabinets, granite countertops, multicolored backsplash, paneled appliances and an island
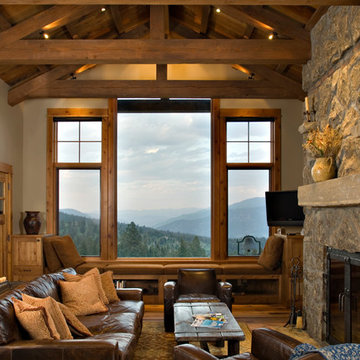
Set in a wildflower-filled mountain meadow, this Tuscan-inspired home is given a few design twists, incorporating the local mountain home flavor with modern design elements. The plan of the home is roughly 4500 square feet, and settled on the site in a single level. A series of ‘pods’ break the home into separate zones of use, as well as creating interesting exterior spaces.
Clean, contemporary lines work seamlessly with the heavy timbers throughout the interior spaces. An open concept plan for the great room, kitchen, and dining acts as the focus, and all other spaces radiate off that point. Bedrooms are designed to be cozy, with lots of storage with cubbies and built-ins. Natural lighting has been strategically designed to allow diffused light to filter into circulation spaces.
Exterior materials of historic planking, stone, slate roofing and stucco, along with accents of copper add a rich texture to the home. The use of these modern and traditional materials together results in a home that is exciting and unexpected.
(photos by Shelly Saunders)
1






