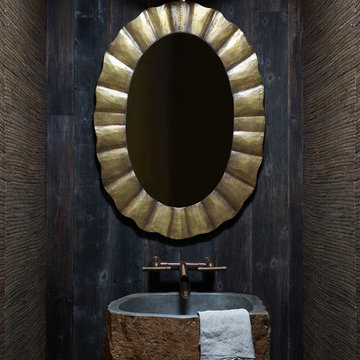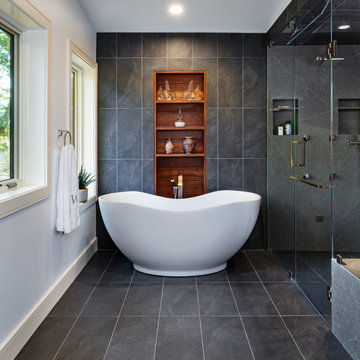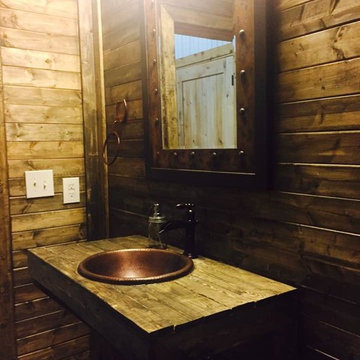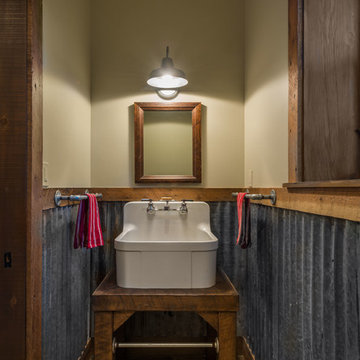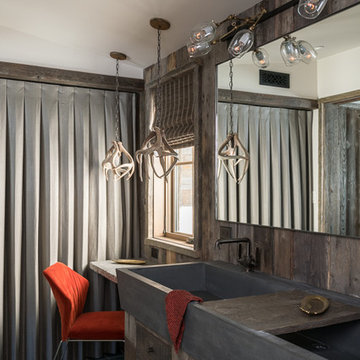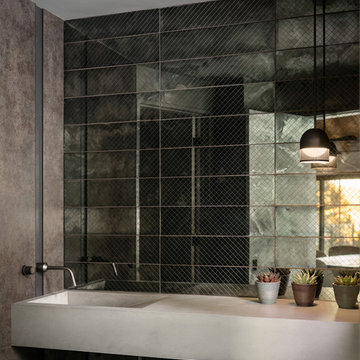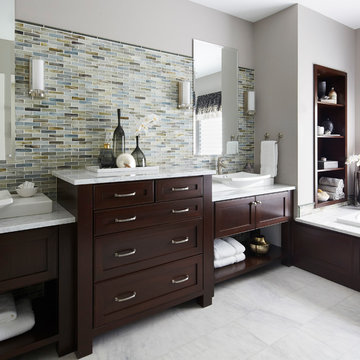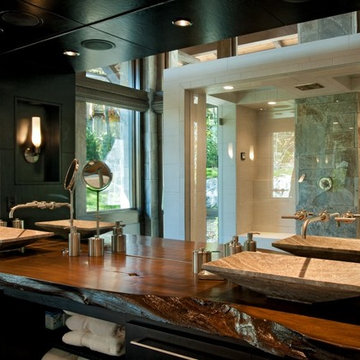Rustic Black Bath Ideas
Refine by:
Budget
Sort by:Popular Today
141 - 160 of 2,192 photos
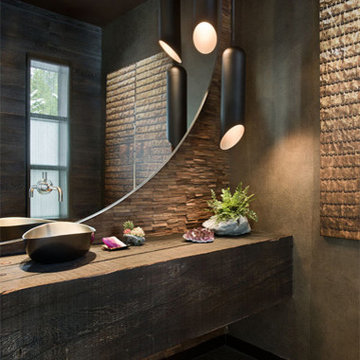
Interior Designer: Len Cotsovolos, ASID, IIDA-----------------------------Builder: Teton Heritage Builders---------------------------------------------Photos: Roger Wade Studio-----------------------------------------------------
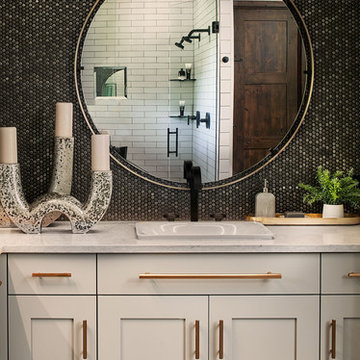
Master Bathroom with Metallic Accents, Whitewater Lane, Photography by David Patterson
Inspiration for a large rustic master multicolored tile and ceramic tile mosaic tile floor and multicolored floor wet room remodel in Denver with flat-panel cabinets, gray cabinets, multicolored walls, a drop-in sink, solid surface countertops, a hinged shower door and multicolored countertops
Inspiration for a large rustic master multicolored tile and ceramic tile mosaic tile floor and multicolored floor wet room remodel in Denver with flat-panel cabinets, gray cabinets, multicolored walls, a drop-in sink, solid surface countertops, a hinged shower door and multicolored countertops
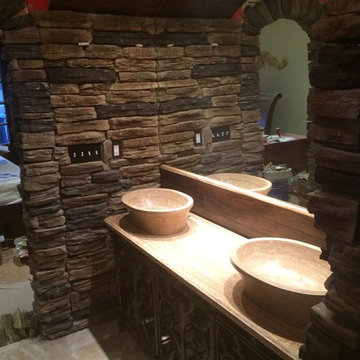
Small mountain style master travertine floor bathroom photo in Other with a vessel sink and granite countertops
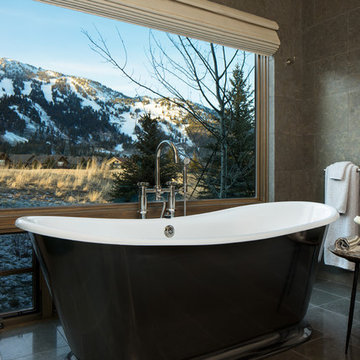
A mountain retreat for an urban family of five, centered on coming together over games in the great room. Every detail speaks to the parents’ parallel priorities—sophistication and function—a twofold mission epitomized by the living area, where a cashmere sectional—perfect for piling atop as a family—folds around two coffee tables with hidden storage drawers. An ambiance of commodious camaraderie pervades the panoramic space. Upstairs, bedrooms serve as serene enclaves, with mountain views complemented by statement lighting like Owen Mortensen’s mesmerizing tumbleweed chandelier. No matter the moment, the residence remains rooted in the family’s intimate rhythms.
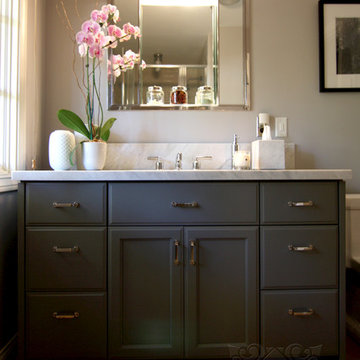
Random flagstone flooring used throughout the home continues into this guest bathroom. Waterworks Henry fittings in chrome sit atop a cararra marble slab. A recessed medicine cabinet original to the home was revived and reused in the space.
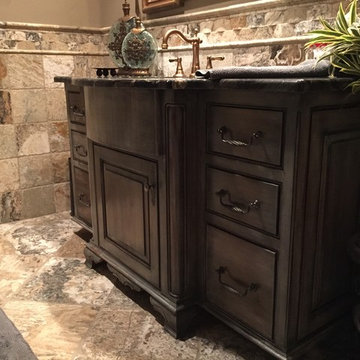
Example of a small mountain style beige tile and stone tile travertine floor bathroom design in Austin with an undermount sink, raised-panel cabinets, granite countertops, beige walls and dark wood cabinets
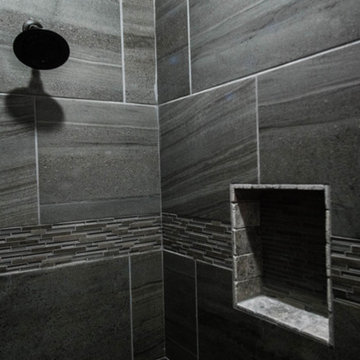
Mid-sized mountain style kids' bathroom photo in Oklahoma City with raised-panel cabinets, dark wood cabinets, white walls, an undermount sink and granite countertops
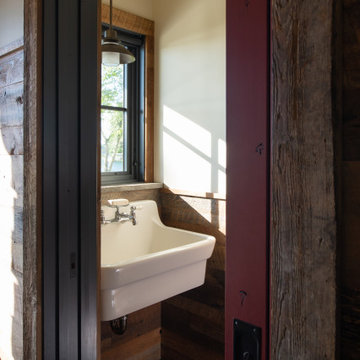
This rustic dream cabin has many of our great reclaimed wood features from paneling, and reclaimed timber beams, to custom made bathroom vanities, and mantels . These beams and paneling can add so much texture, detail, and uniqueness to your home.
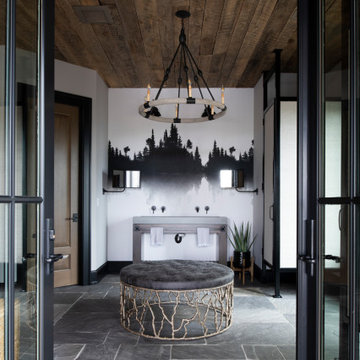
At the edge of the Minnesota/Canadian border sits this stunning private estate. Perched on a rocky ledge overlooking an adjoined private island, the landscape install entailed blasting into the rock to form a pool. The impressive exterior of the house is clad in ORIJIN STONE's beautiful Wolfeboro™ Granite veneer, and interior features include ORIJIN natural stone tile and custom stone work.
**featured here: ORIJIN STONE Connemara™ Sandstone paving.
Architecture: Eskuche Design Group
Builder: Wagner Construction, International Falls, MN
Landscape Design: Mom's Design Build
Interior Design: Studio M Interiors
Photography: Scott Amundson Photography
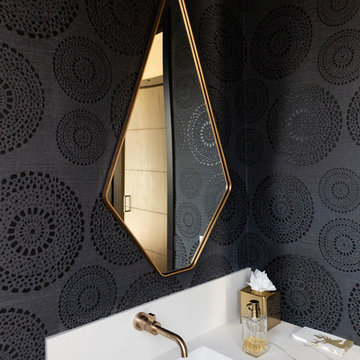
bathroom with beautiful wallpaper and slanted sink.
Inspiration for a rustic bathroom remodel in Salt Lake City
Inspiration for a rustic bathroom remodel in Salt Lake City
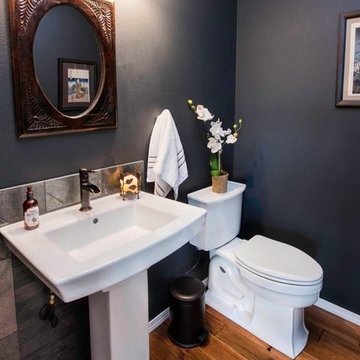
Black walls with ORB and antique accents for this stunning powder room. Small spaces can be very dramatic with powerful colors.
Photo credit - Justin Ongley
Rustic Black Bath Ideas
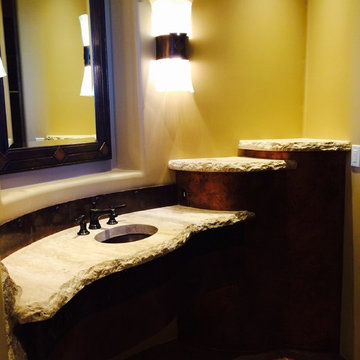
The all natural look of the rustic split-face edge applied to our Classic marble limestone material makes this bathroom countertop a true custom work of art. All it took was an idea from homeowner and we produced it in our custom factories.
8








