Rustic Concrete Floor Entryway Ideas
Refine by:
Budget
Sort by:Popular Today
141 - 160 of 301 photos

Example of a small mountain style gray floor, wood wall, concrete floor, vaulted ceiling and wood ceiling mudroom design in Seattle with brown walls and a glass front door
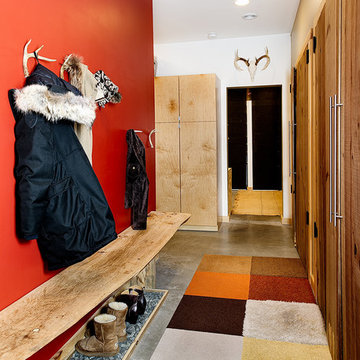
F2FOTO
Large mountain style concrete floor and gray floor entryway photo in New York with red walls and a white front door
Large mountain style concrete floor and gray floor entryway photo in New York with red walls and a white front door
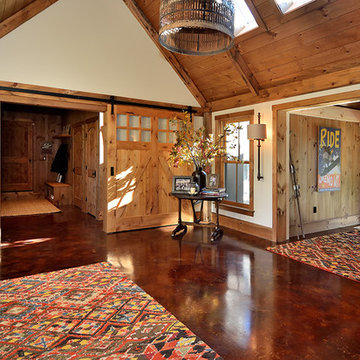
Jim Fuhrmann
Example of a huge mountain style concrete floor entryway design in Burlington with white walls
Example of a huge mountain style concrete floor entryway design in Burlington with white walls
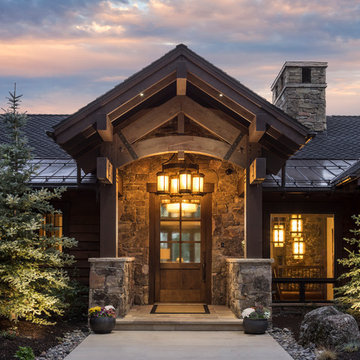
Inspiration for a rustic concrete floor and gray floor entryway remodel in Salt Lake City with red walls and a medium wood front door
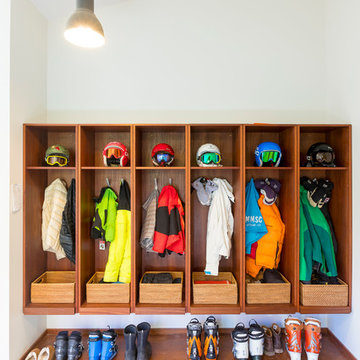
Large Mudroom with Mahogany Ski Lockers and stained concrete floors.
Photo Credit: Corey Hendrickson
Huge mountain style concrete floor mudroom photo in Boston
Huge mountain style concrete floor mudroom photo in Boston
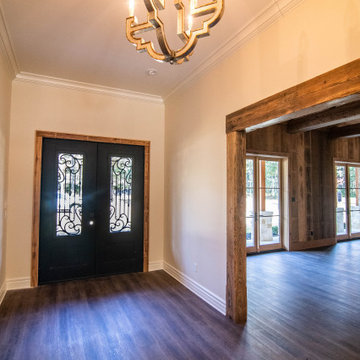
Inspiration for a rustic concrete floor double front door remodel in New Orleans with a metal front door
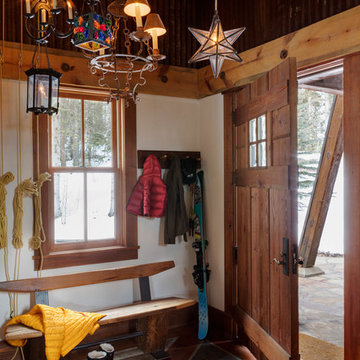
TEAM
Interior Design: LDa Architecture & Interiors
Photographer: Greg Premru Photography
Example of a mid-sized mountain style concrete floor and gray floor entryway design in Denver with white walls and a medium wood front door
Example of a mid-sized mountain style concrete floor and gray floor entryway design in Denver with white walls and a medium wood front door
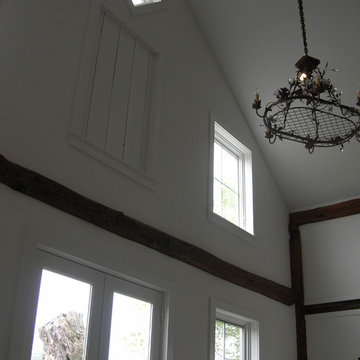
This horse barn conversion was Joyce Cole’s dream. It represented her vision to create a cozy home and office as close as possible to her beloved horses.
Old Saratoga Restorations completed the conversion in the middle of winter, repouring the concrete floor, repairing the roof and rotted beam foundation, replacing windows and using reclaimed oak and hemlock beams from the barn to create a staircase. Resawn beams were used for stair treads, shelves, railings and cabinets.
The barn’s innovative touches include plate glass viewing windows into the horse stalls from the kitchen and the mudroom.
OSR also created a custom mahogany door, utility room, new high-end kitchen, 2 bathrooms, a stable room and a mudroom with a Dutch door.
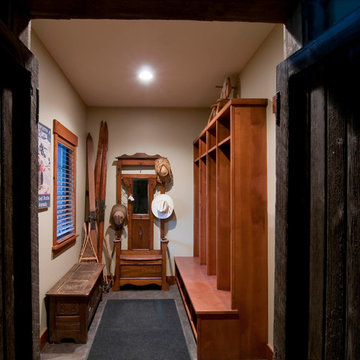
Walk into the owner's entry and find a custom site built-in with storage abound.
Trent Bona Photography
Mudroom - rustic concrete floor mudroom idea in Denver with beige walls
Mudroom - rustic concrete floor mudroom idea in Denver with beige walls
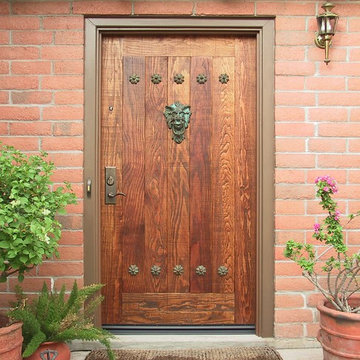
Rustic fir plank style entry door with rosettes and lion head door knocker. All my doors are constructed using traditional mortise and tenon joinery with waterproof glue and will last for generations. The lion head knocker and rosettes are cast in Mexico and enhance the authentic Southwestern look and feel of the entry.
Photo by: Wayne Hausknecht
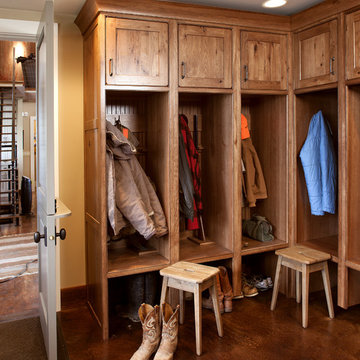
Inspiration for a mid-sized rustic concrete floor and brown floor mudroom remodel in DC Metro with yellow walls
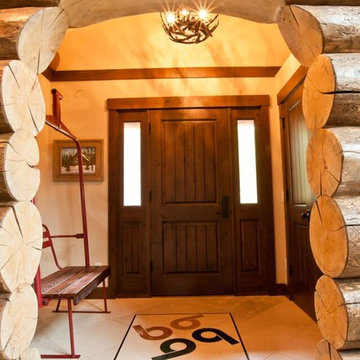
Locally harvested Englemann Spruce 12-14" diameter log home, hand-crafted by Shavano Custom Log Works. Available for nightly and weekly rental. https://www.riverridgerentals.com/breckenridge/vacation-rentals/apres-ski-cabin/
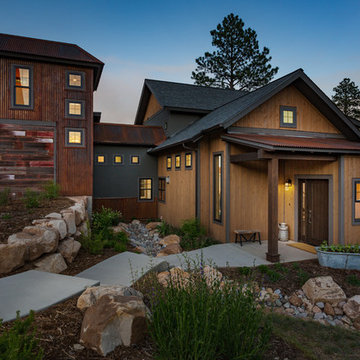
Scott Griggs Photography
Mountain style concrete floor and gray floor entryway photo in Denver with brown walls and a dark wood front door
Mountain style concrete floor and gray floor entryway photo in Denver with brown walls and a dark wood front door
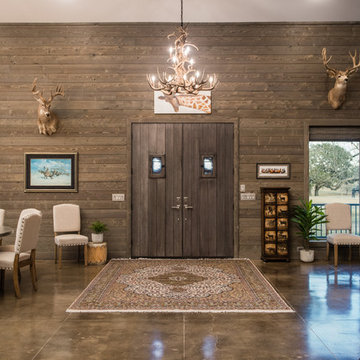
Inspiration for a large rustic concrete floor and gray floor entryway remodel in Austin with gray walls and a medium wood front door
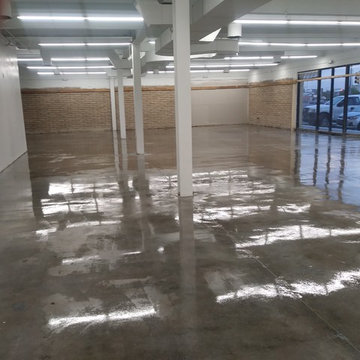
This is a after photo of the space where the customer chose to have a modern look to the concrete with a polished look. The photo shows the concrete after the polishing stage where the clear coat was applied to seal the concrete and help with the resistance to any abrasions.
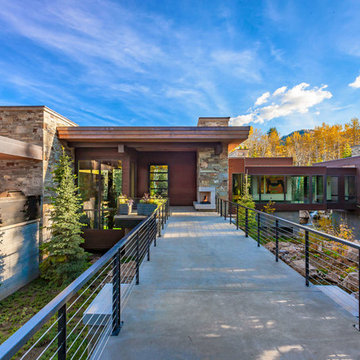
Example of a mountain style concrete floor and gray floor entryway design in Salt Lake City with brown walls and a glass front door
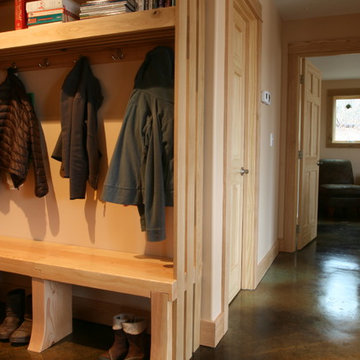
Coat-rack of site harvested white oak. Bench from rafter beam cutoffs. Stained concrete floors. Better ventilation and view lines with operable windows opposite interior doors.
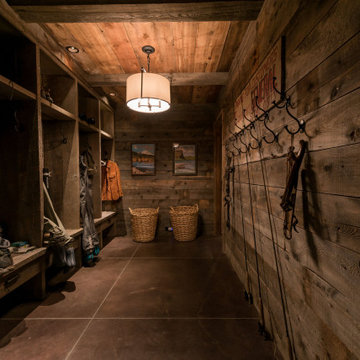
Single front door - rustic concrete floor and black floor single front door idea in Other with brown walls and a dark wood front door
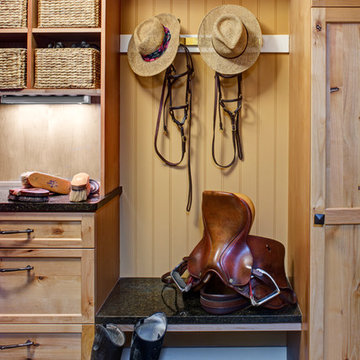
Alain Jaramillo
Mid-sized mountain style concrete floor and green floor entryway photo in Baltimore with brown walls and a light wood front door
Mid-sized mountain style concrete floor and green floor entryway photo in Baltimore with brown walls and a light wood front door
Rustic Concrete Floor Entryway Ideas
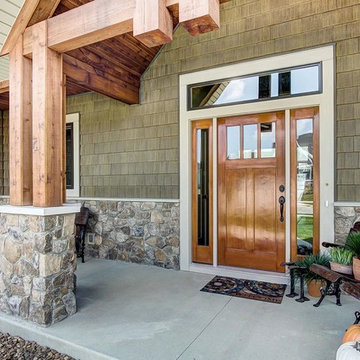
Entryway - large rustic concrete floor and gray floor entryway idea in Other with green walls and a medium wood front door
8





