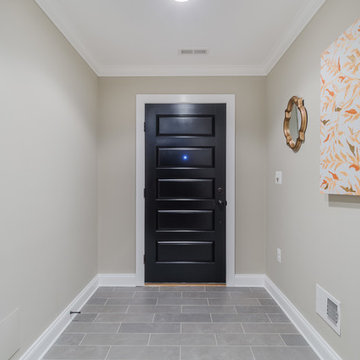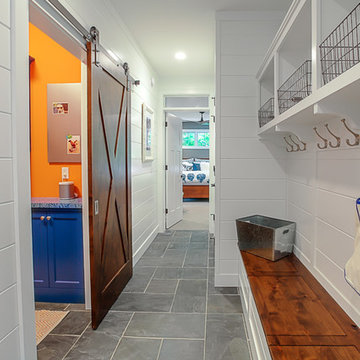Slate Floor and Terrazzo Floor Hallway Ideas
Refine by:
Budget
Sort by:Popular Today
41 - 60 of 842 photos
Item 1 of 3
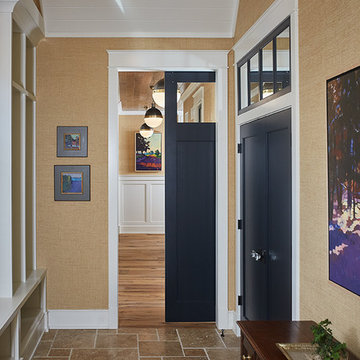
Interior Design: Vision Interiors by Visbeen
Builder: J. Peterson Homes
Photographer: Ashley Avila Photography
The best of the past and present meet in this distinguished design. Custom craftsmanship and distinctive detailing give this lakefront residence its vintage flavor while an open and light-filled floor plan clearly mark it as contemporary. With its interesting shingled roof lines, abundant windows with decorative brackets and welcoming porch, the exterior takes in surrounding views while the interior meets and exceeds contemporary expectations of ease and comfort. The main level features almost 3,000 square feet of open living, from the charming entry with multiple window seats and built-in benches to the central 15 by 22-foot kitchen, 22 by 18-foot living room with fireplace and adjacent dining and a relaxing, almost 300-square-foot screened-in porch. Nearby is a private sitting room and a 14 by 15-foot master bedroom with built-ins and a spa-style double-sink bath with a beautiful barrel-vaulted ceiling. The main level also includes a work room and first floor laundry, while the 2,165-square-foot second level includes three bedroom suites, a loft and a separate 966-square-foot guest quarters with private living area, kitchen and bedroom. Rounding out the offerings is the 1,960-square-foot lower level, where you can rest and recuperate in the sauna after a workout in your nearby exercise room. Also featured is a 21 by 18-family room, a 14 by 17-square-foot home theater, and an 11 by 12-foot guest bedroom suite.
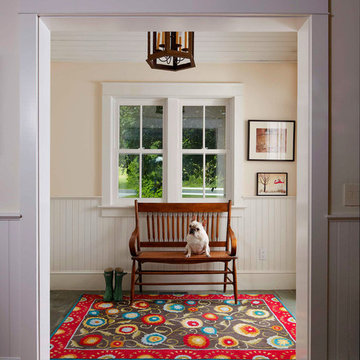
The historic Schweitzer Institute was renovated to convert the museum with offices and living quarters, to a private residence. Renovations included creating a master suite. Additions included bedrooms, bathrooms and a great room with two story loft-style feel. A pool and pool house were added to the grounds.
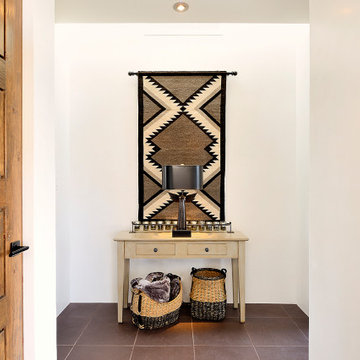
Inspiration for a mid-sized southwestern slate floor and brown floor hallway remodel in Albuquerque with white walls
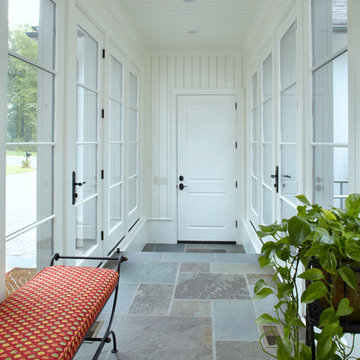
Sun Room
Inspiration for a mid-sized transitional slate floor and gray floor hallway remodel in Charleston with white walls
Inspiration for a mid-sized transitional slate floor and gray floor hallway remodel in Charleston with white walls
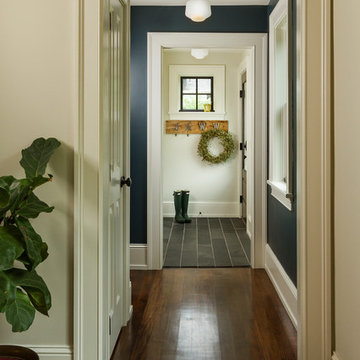
Building Design, Plans, and Interior Finishes by: Fluidesign Studio I Builder: Schmidt Homes Remodeling I Photographer: Seth Benn Photography
Example of a small farmhouse slate floor hallway design in Minneapolis with blue walls
Example of a small farmhouse slate floor hallway design in Minneapolis with blue walls

Eric Roth
Hallway - large country slate floor hallway idea in Boston with blue walls
Hallway - large country slate floor hallway idea in Boston with blue walls
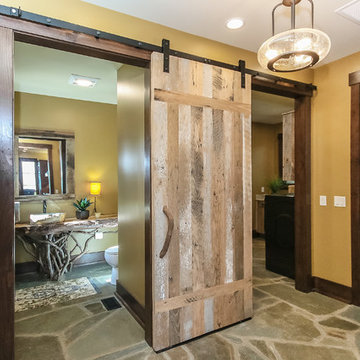
Mid-sized mountain style slate floor hallway photo in Other with yellow walls
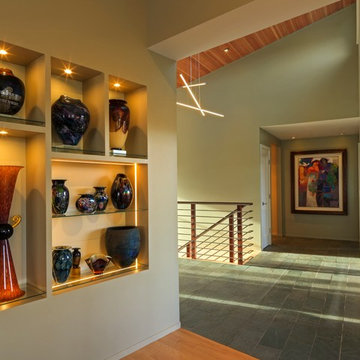
Photography by Susan Teare
Example of a large 1960s slate floor hallway design in Burlington with green walls
Example of a large 1960s slate floor hallway design in Burlington with green walls
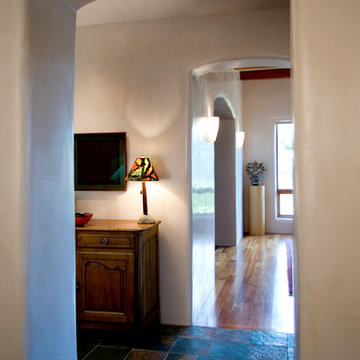
Inspiration for a large southwestern slate floor hallway remodel in Albuquerque with white walls
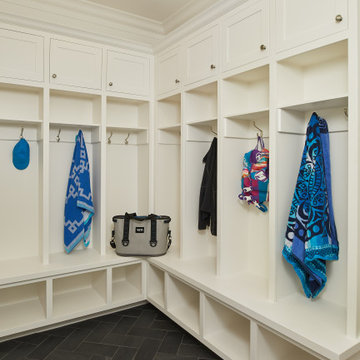
A mudroom with lockers and plenty of storage
Photo by Ashley Avila Photography
Beach style slate floor and black floor hallway photo in Grand Rapids with white walls
Beach style slate floor and black floor hallway photo in Grand Rapids with white walls

Arched doorways and marble floors welcome guests into the formal living room in this 1920's home. The hand painted diamond patterned walls were existing when clients moved in. A statement piece console adds drama to this magnificent foyer. Alise O'Brian photography.
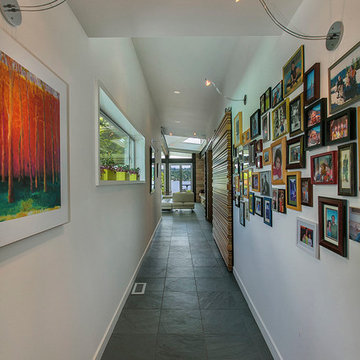
Paul Gjording
Example of a mid-sized minimalist slate floor hallway design in Seattle with white walls
Example of a mid-sized minimalist slate floor hallway design in Seattle with white walls
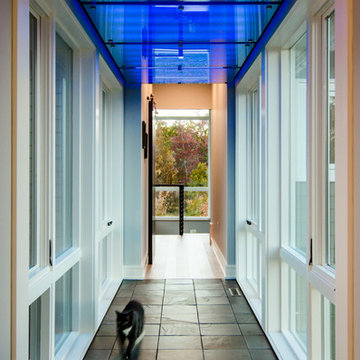
Photography by Nathan Webb, AIA
Hallway - mid-sized contemporary slate floor hallway idea in DC Metro
Hallway - mid-sized contemporary slate floor hallway idea in DC Metro
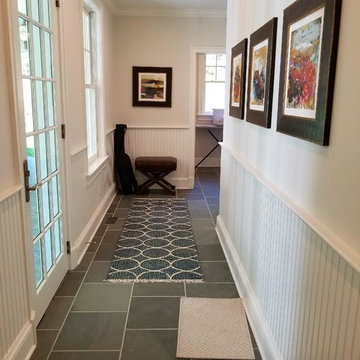
Inspiration for a mid-sized transitional slate floor and gray floor hallway remodel in New York with beige walls
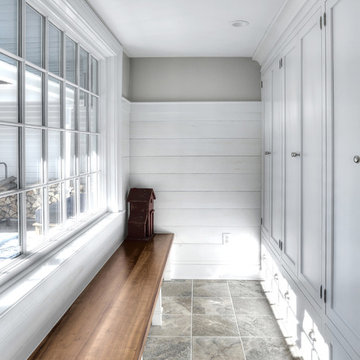
Russell Campaigne
Inspiration for a mid-sized country slate floor hallway remodel in New York with gray walls
Inspiration for a mid-sized country slate floor hallway remodel in New York with gray walls
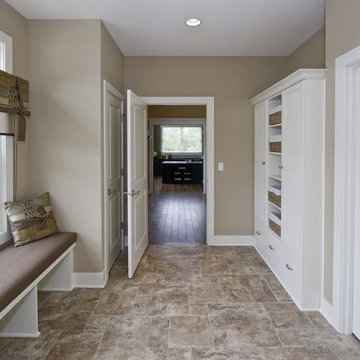
The best of the present and past merge in this distinctive new design inspired by two classic all-American architectural styles. The roomy main floor includes a spacious living room, well-planned kitchen and dining area, large (15- by 15-foot) library and a handy mud room perfect for family living. Upstairs three family bedrooms await. The lower level features a family room, large home theater, billiards area and an exercise
room.
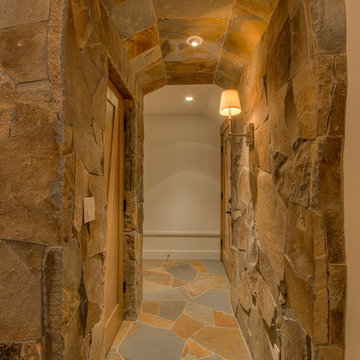
This hall was created by moving the existing stairs over to the left. it's part of a completely new entrance experience to the home.
Example of a huge mountain style slate floor hallway design in Sacramento with multicolored walls
Example of a huge mountain style slate floor hallway design in Sacramento with multicolored walls
Slate Floor and Terrazzo Floor Hallway Ideas
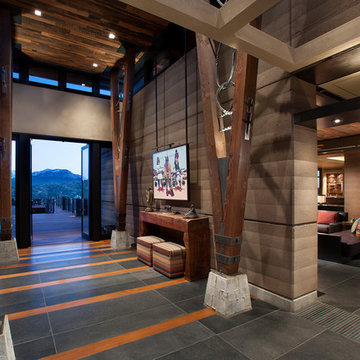
Anita Lang - IMI Design - Scottsdale, AZ
Inspiration for a large southwestern slate floor and gray floor hallway remodel in Phoenix with brown walls
Inspiration for a large southwestern slate floor and gray floor hallway remodel in Phoenix with brown walls
3






