Terra-Cotta Tile Open Concept Kitchen Ideas
Refine by:
Budget
Sort by:Popular Today
201 - 220 of 1,922 photos
Item 1 of 3
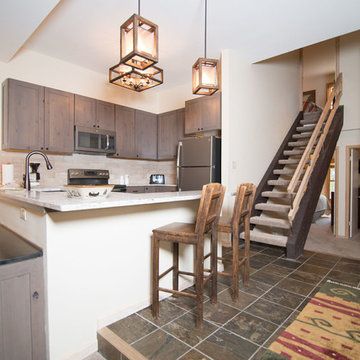
Beau Bella Photography
www.BeauBellaPhotography.com
Open concept kitchen - mid-sized modern u-shaped terra-cotta tile and brown floor open concept kitchen idea in Denver with a double-bowl sink, recessed-panel cabinets, medium tone wood cabinets, marble countertops, beige backsplash, subway tile backsplash, stainless steel appliances and a peninsula
Open concept kitchen - mid-sized modern u-shaped terra-cotta tile and brown floor open concept kitchen idea in Denver with a double-bowl sink, recessed-panel cabinets, medium tone wood cabinets, marble countertops, beige backsplash, subway tile backsplash, stainless steel appliances and a peninsula
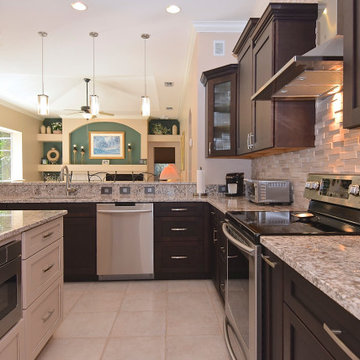
This traditional kitchen remodel has a beautiful open room concept. It carries recessed panel cabinetry, granite countertops, and a stacked stone backsplash to pull everything together.
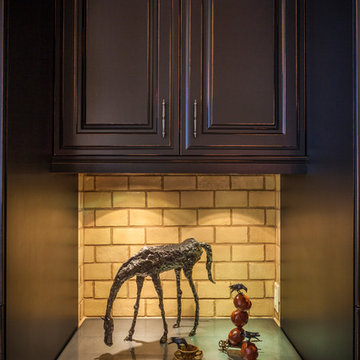
At the end of the kitchen between 2 tall cabinets is a small countertop made of zinc, which could be a handy little "landing zone" for cooking, or also works as an indirectly lit place to display clever accessories.

The 3,400 SF, 3 – bedroom, 3 ½ bath main house feels larger than it is because we pulled the kids’ bedroom wing and master suite wing out from the public spaces and connected all three with a TV Den.
Convenient ranch house features include a porte cochere at the side entrance to the mud room, a utility/sewing room near the kitchen, and covered porches that wrap two sides of the pool terrace.
We designed a separate icehouse to showcase the owner’s unique collection of Texas memorabilia. The building includes a guest suite and a comfortable porch overlooking the pool.
The main house and icehouse utilize reclaimed wood siding, brick, stone, tie, tin, and timbers alongside appropriate new materials to add a feeling of age.

Example of a large tuscan u-shaped terra-cotta tile and orange floor open concept kitchen design in Houston with a farmhouse sink, recessed-panel cabinets, dark wood cabinets, multicolored backsplash, stainless steel appliances, an island, granite countertops and mosaic tile backsplash
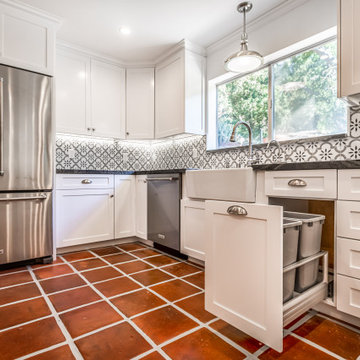
Inspiration for a mid-sized country u-shaped terra-cotta tile and red floor open concept kitchen remodel in Los Angeles with a farmhouse sink, shaker cabinets, white cabinets, quartzite countertops, gray backsplash, ceramic backsplash, stainless steel appliances, a peninsula and gray countertops
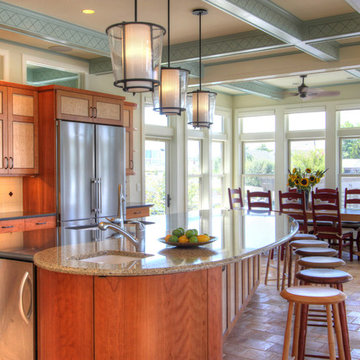
Custom kitchen cabinets with cherry and birdseye maple cabinets.
Large beach style l-shaped terra-cotta tile and red floor open concept kitchen photo in New York with a single-bowl sink, beaded inset cabinets, beige cabinets, quartz countertops, beige backsplash, ceramic backsplash, stainless steel appliances and an island
Large beach style l-shaped terra-cotta tile and red floor open concept kitchen photo in New York with a single-bowl sink, beaded inset cabinets, beige cabinets, quartz countertops, beige backsplash, ceramic backsplash, stainless steel appliances and an island
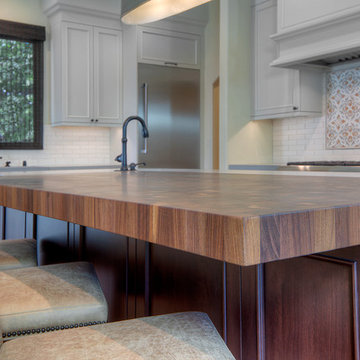
Gorgeous Willow Glen Mediterranean style home, transformed with a new open floor plan, terracotta tile floors paired with a warm hardwood perimeter. Stylish lighting, amazing Walker Zanger tile feature, transitional lighting and wood beam ceilings. Featuring custom cabinetry designed by Design Matters and built by Rutt Handcrafted Cabinetry. Counters are a combination of quartz and Grothouse Lumber Wood Top. Main feature kitchen sink, reverse radius farmhouse concrete from Native Trails.
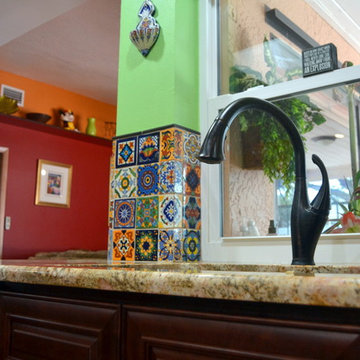
Lauren Oldja
Open concept kitchen - large eclectic u-shaped terra-cotta tile open concept kitchen idea in Tampa with an undermount sink, raised-panel cabinets, dark wood cabinets, granite countertops, multicolored backsplash, ceramic backsplash, stainless steel appliances and two islands
Open concept kitchen - large eclectic u-shaped terra-cotta tile open concept kitchen idea in Tampa with an undermount sink, raised-panel cabinets, dark wood cabinets, granite countertops, multicolored backsplash, ceramic backsplash, stainless steel appliances and two islands
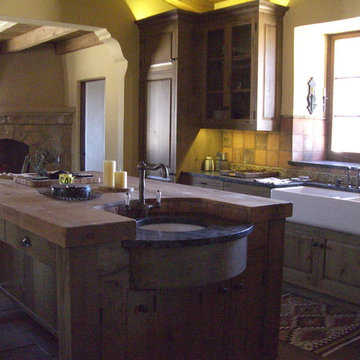
Open concept kitchen - large cottage terra-cotta tile open concept kitchen idea in Santa Barbara with a farmhouse sink, raised-panel cabinets, medium tone wood cabinets, soapstone countertops, multicolored backsplash, terra-cotta backsplash, paneled appliances and an island
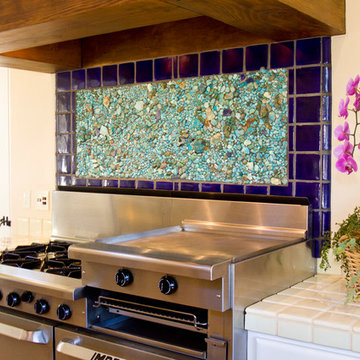
Open concept kitchen - large u-shaped terra-cotta tile and brown floor open concept kitchen idea in San Diego with a farmhouse sink, raised-panel cabinets, brown cabinets, tile countertops, blue backsplash, stone tile backsplash, stainless steel appliances and an island
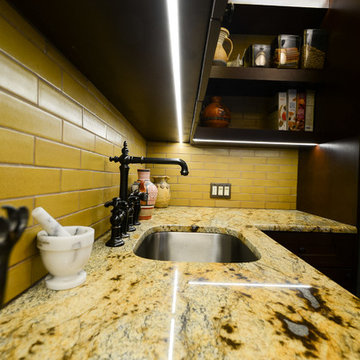
Inspiration for a mid-sized southwestern single-wall terra-cotta tile and orange floor open concept kitchen remodel in New York with an undermount sink, recessed-panel cabinets, dark wood cabinets, quartzite countertops, yellow backsplash, subway tile backsplash, stainless steel appliances, an island and multicolored countertops
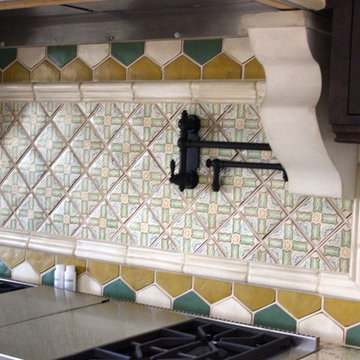
Interiors by Nina Williams Designs,
Kitchen: range/backsplash/hood, pot filler
Open concept kitchen - huge mediterranean u-shaped terra-cotta tile open concept kitchen idea in San Diego with a farmhouse sink, distressed cabinets, granite countertops, multicolored backsplash, paneled appliances, recessed-panel cabinets, terra-cotta backsplash and an island
Open concept kitchen - huge mediterranean u-shaped terra-cotta tile open concept kitchen idea in San Diego with a farmhouse sink, distressed cabinets, granite countertops, multicolored backsplash, paneled appliances, recessed-panel cabinets, terra-cotta backsplash and an island
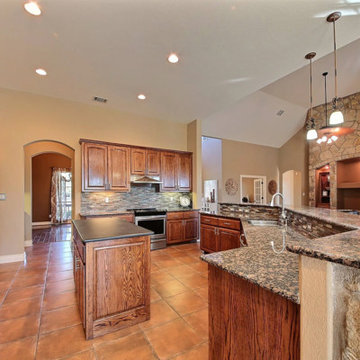
Open concept kitchen - large traditional single-wall terra-cotta tile and orange floor open concept kitchen idea in Other with an undermount sink, raised-panel cabinets, dark wood cabinets, granite countertops, multicolored backsplash, matchstick tile backsplash, stainless steel appliances, two islands and multicolored countertops
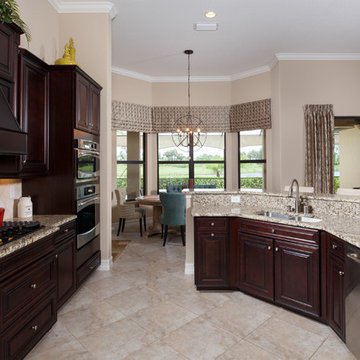
Inspiration for a large contemporary u-shaped terra-cotta tile and beige floor open concept kitchen remodel in Miami with a drop-in sink, dark wood cabinets, granite countertops, beige backsplash, terra-cotta backsplash, stainless steel appliances, an island and beige countertops
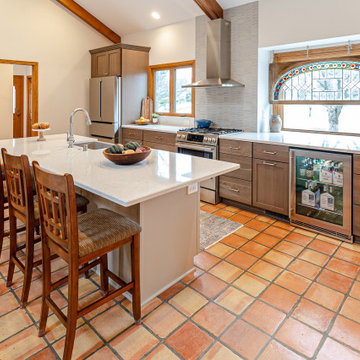
This open floor-plan kitchen consists of a large island, stainless steel appliances, semi-custom cabinetry, and ample natural lighting.
Large elegant single-wall terra-cotta tile, multicolored floor and vaulted ceiling open concept kitchen photo in Milwaukee with a farmhouse sink, shaker cabinets, dark wood cabinets, quartz countertops, gray backsplash, ceramic backsplash, stainless steel appliances, an island and yellow countertops
Large elegant single-wall terra-cotta tile, multicolored floor and vaulted ceiling open concept kitchen photo in Milwaukee with a farmhouse sink, shaker cabinets, dark wood cabinets, quartz countertops, gray backsplash, ceramic backsplash, stainless steel appliances, an island and yellow countertops
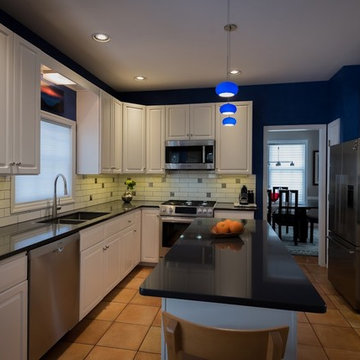
Contemporary kitchen redesign, using existing cabinets with a new beautiful composite countertop. The island was extended to add shelving and wine storage. A new custom backsplash was installed using subway tile and brushed metal accents. New stainless appliances complete the look.
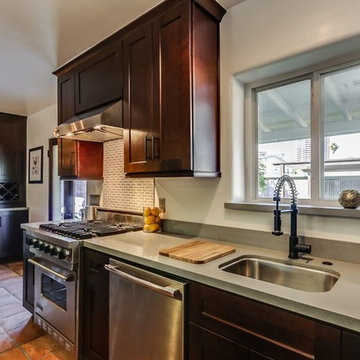
Example of a large transitional galley terra-cotta tile and brown floor open concept kitchen design in Phoenix with an undermount sink, shaker cabinets, dark wood cabinets, quartz countertops, stainless steel appliances and an island
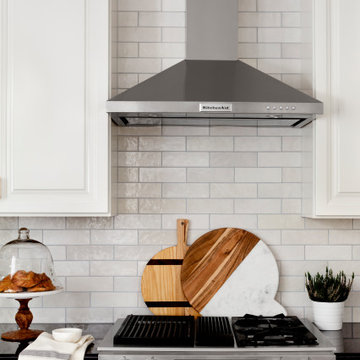
Transitional Style Home located in Stevensville, Maryland. Home features traditional details and modern statement lighting. Layering in color and patterns bring this home to life.
Terra-Cotta Tile Open Concept Kitchen Ideas
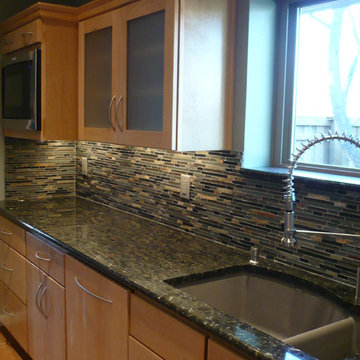
The mosaic tile backsplash has glass, stone, and metal tiles. The undercabinet lighting was placed at the back of the cabinet bottom to highlight the texture of the tile. The sink has a restaurant-style brushed nickel pull down sprayer faucet. Photos by Melinda Miles
11





