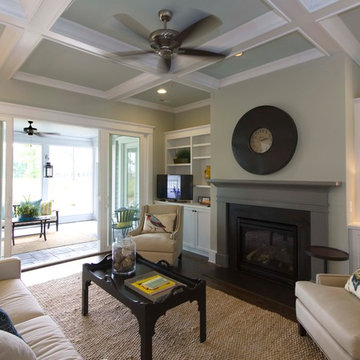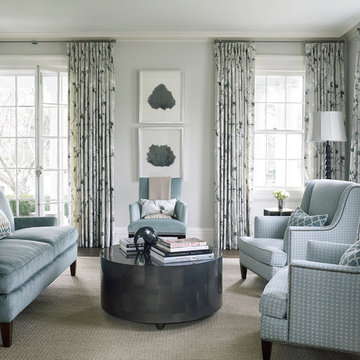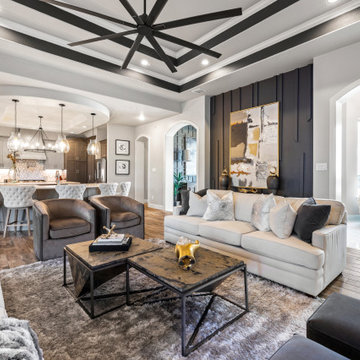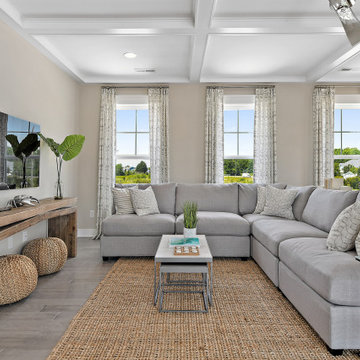Transitional Gray Living Room Ideas
Refine by:
Budget
Sort by:Popular Today
101 - 120 of 21,105 photos

Interior Designer: Allard & Roberts Interior Design, Inc.
Builder: Glennwood Custom Builders
Architect: Con Dameron
Photographer: Kevin Meechan
Doors: Sun Mountain
Cabinetry: Advance Custom Cabinetry
Countertops & Fireplaces: Mountain Marble & Granite
Window Treatments: Blinds & Designs, Fletcher NC
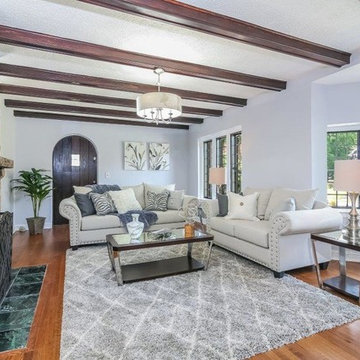
To engage buyers, we added a soft grey area rug and neutral sofas and modern accents to complement dark hardwood floor, beams and windows.
Living room - large transitional formal and enclosed dark wood floor and brown floor living room idea in New York with gray walls, a standard fireplace, a brick fireplace and a wall-mounted tv
Living room - large transitional formal and enclosed dark wood floor and brown floor living room idea in New York with gray walls, a standard fireplace, a brick fireplace and a wall-mounted tv
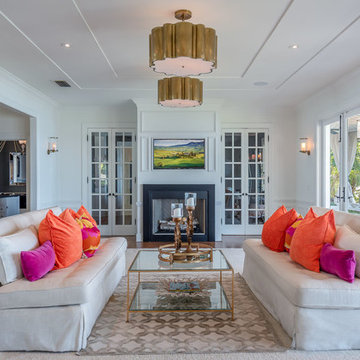
Transitional formal medium tone wood floor and brown floor living room photo in New York with a standard fireplace
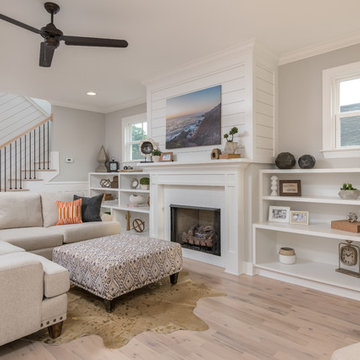
Transitional light wood floor and beige floor living room photo in Other with white walls, a standard fireplace and a tile fireplace
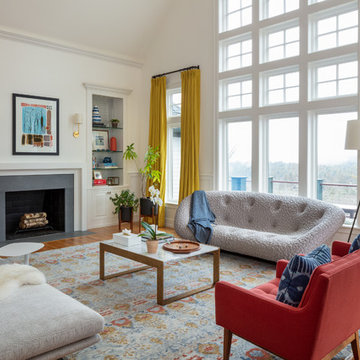
Kyle Caldwell Photography
Transitional medium tone wood floor and brown floor living room photo in Boston with white walls and a standard fireplace
Transitional medium tone wood floor and brown floor living room photo in Boston with white walls and a standard fireplace
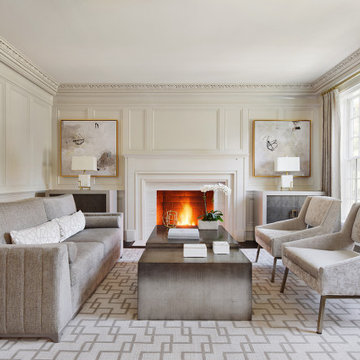
Living room - transitional dark wood floor and brown floor living room idea in New York with beige walls and a standard fireplace
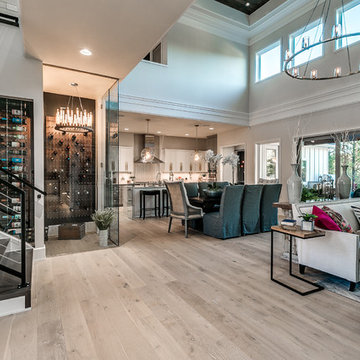
Living room - mid-sized transitional formal and open concept medium tone wood floor and brown floor living room idea in Oklahoma City with gray walls, a ribbon fireplace, a tile fireplace and a wall-mounted tv
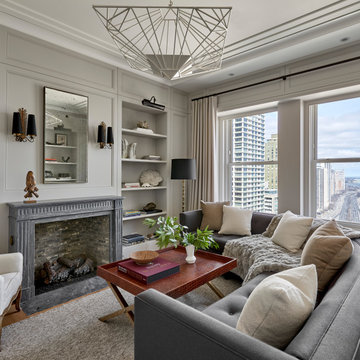
Having successfully designed the then bachelor’s penthouse residence at the Waldorf Astoria, Kadlec Architecture + Design was retained to combine 2 units into a full floor residence in the historic Palmolive building in Chicago. The couple was recently married and have five older kids between them all in their 20s. She has 2 girls and he has 3 boys (Think Brady bunch). Nate Berkus and Associates was the interior design firm, who is based in Chicago as well, so it was a fun collaborative process.
Details:
-Brass inlay in natural oak herringbone floors running the length of the hallway, which joins in the rotunda.
-Bronze metal and glass doors bring natural light into the interior of the residence and main hallway as well as highlight dramatic city and lake views.
-Billiards room is paneled in walnut with navy suede walls. The bar countertop is zinc.
-Kitchen is black lacquered with grass cloth walls and has two inset vintage brass vitrines.
-High gloss lacquered office
-Lots of vintage/antique lighting from Paris flea market (dining room fixture, over-scaled sconces in entry)
-World class art collection
Photography: Tony Soluri, Interior Design: Nate Berkus Interiors and Sasha Adler Design
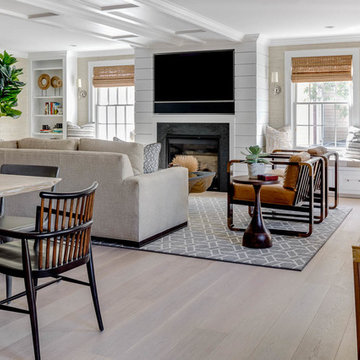
Greg Premru Photography
Inspiration for a transitional open concept light wood floor and beige floor living room remodel in Providence with white walls, a standard fireplace and a wall-mounted tv
Inspiration for a transitional open concept light wood floor and beige floor living room remodel in Providence with white walls, a standard fireplace and a wall-mounted tv
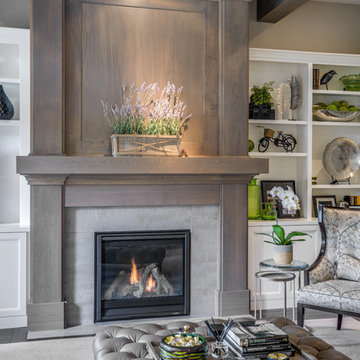
Kraig Scattarella Photography
Example of a mid-sized transitional open concept dark wood floor living room design in Portland with gray walls, a standard fireplace, a tile fireplace and a tv stand
Example of a mid-sized transitional open concept dark wood floor living room design in Portland with gray walls, a standard fireplace, a tile fireplace and a tv stand
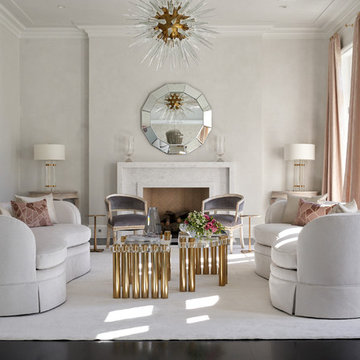
Transitional open concept dark wood floor and brown floor living room photo in Houston with beige walls and a standard fireplace
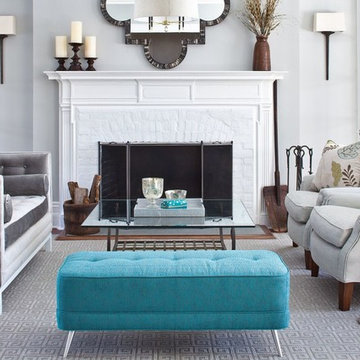
Living room - mid-sized transitional formal and enclosed carpeted and gray floor living room idea in New York with gray walls, a standard fireplace, a brick fireplace and no tv
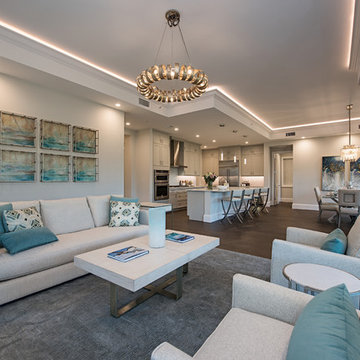
Inspiration for a transitional open concept dark wood floor and brown floor living room remodel in Miami with gray walls
Transitional Gray Living Room Ideas
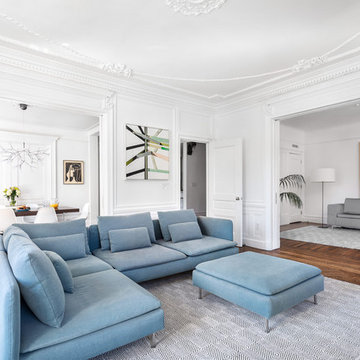
A vibrant living room featuring a blue sofa seamlessly overlooks the dining table, creating a harmonious and inviting space.
Example of a transitional brown floor living room design in New York with white walls
Example of a transitional brown floor living room design in New York with white walls
6






