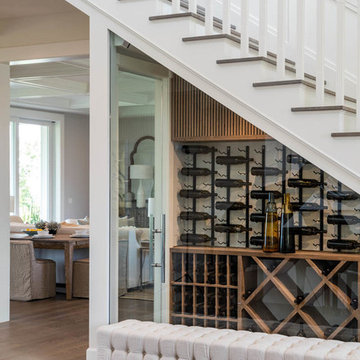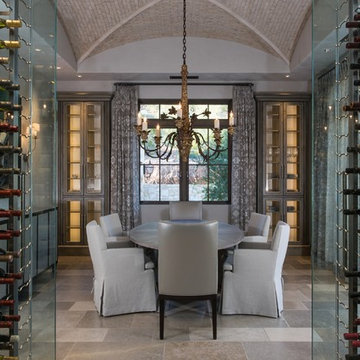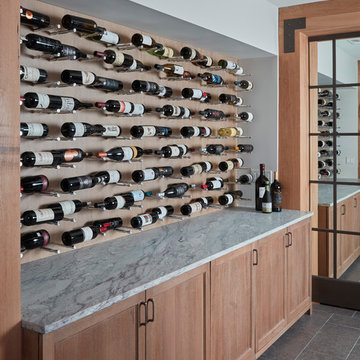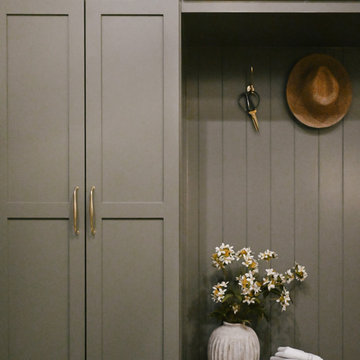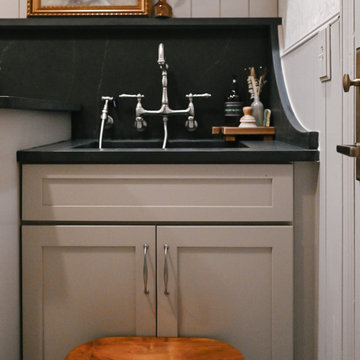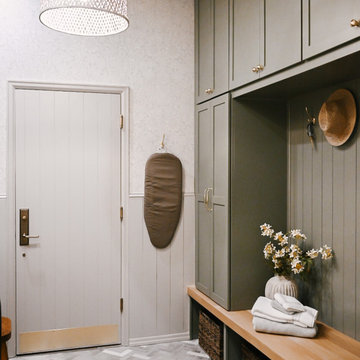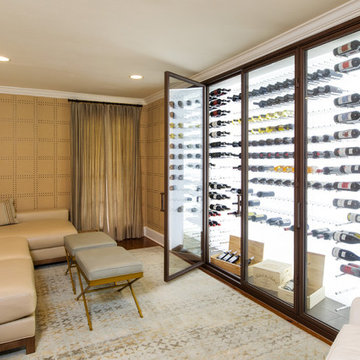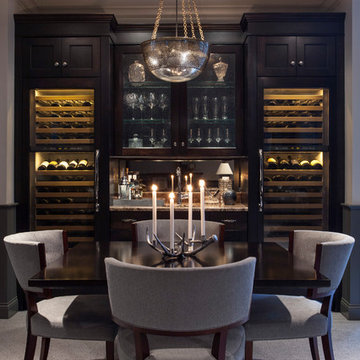Transitional Wine Cellar Ideas
Refine by:
Budget
Sort by:Popular Today
1 - 20 of 6,047 photos
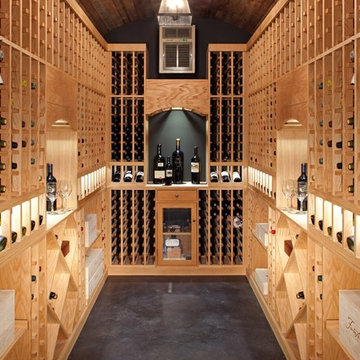
Wine cellar - large transitional concrete floor and gray floor wine cellar idea in Minneapolis with diamond bins
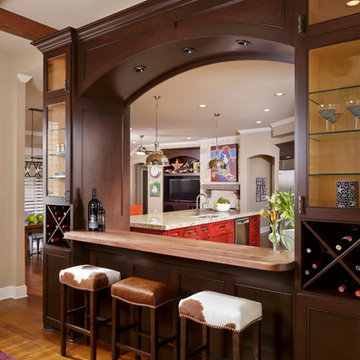
Kolanowski Studio
Inspiration for a transitional wine cellar remodel in Houston
Inspiration for a transitional wine cellar remodel in Houston
Find the right local pro for your project
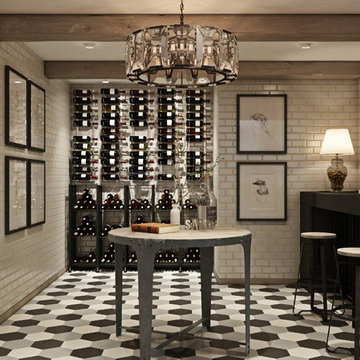
This parlor style room is a beautiful blend of transitional design. Wall Series wine racks put labels on display on top of the wine wall, and Case & Crate Bins in Short configuration stylishly ramp up the bottle count.
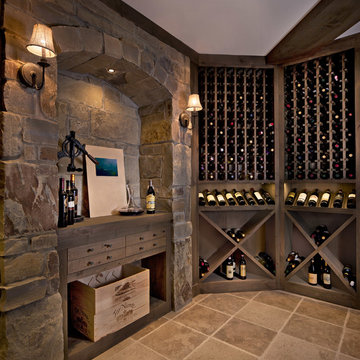
Wine cellar - transitional beige floor wine cellar idea in Detroit with storage racks
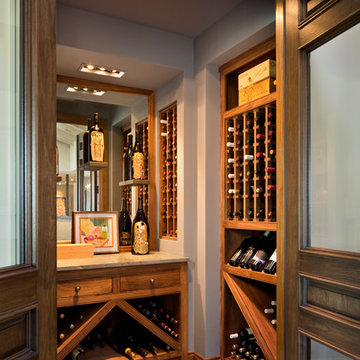
Example of a transitional brown floor wine cellar design in San Francisco with storage racks
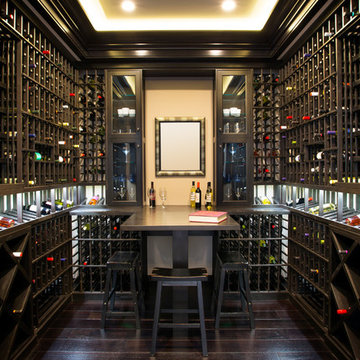
jeff kroeze
Example of a large transitional dark wood floor and brown floor wine cellar design in Orange County with display racks
Example of a large transitional dark wood floor and brown floor wine cellar design in Orange County with display racks
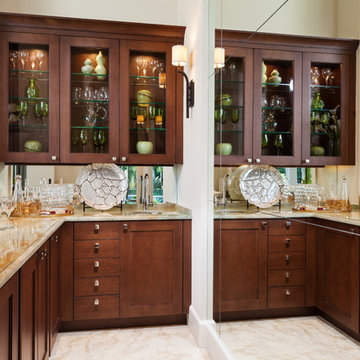
Nick Sargent of Sargent Photography
Interior Design by Insignia Design Group
Wine cellar - transitional wine cellar idea in Miami
Wine cellar - transitional wine cellar idea in Miami
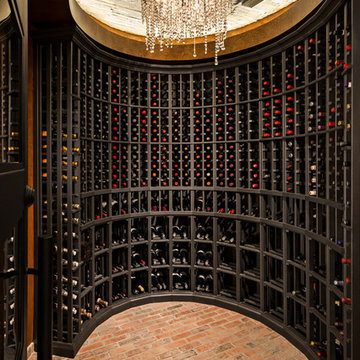
High Res Media
Transitional brick floor wine cellar photo in Phoenix with storage racks
Transitional brick floor wine cellar photo in Phoenix with storage racks
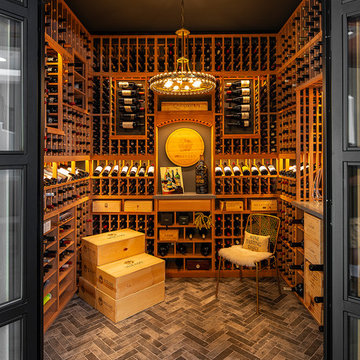
This normal everyday closet was turned into this beautiful wine cellar. What a show piece for our clients to show off their impressive Wine Collection. Thanks to Mark Sweeden for his fantastic work.
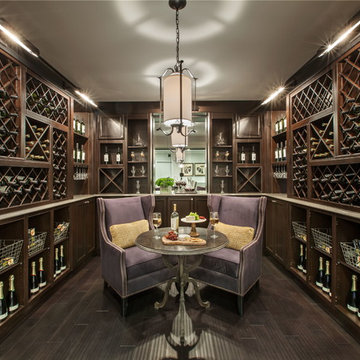
Inspiration for a transitional dark wood floor and brown floor wine cellar remodel in New York with display racks
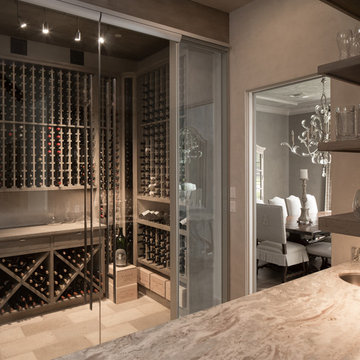
Architect: Architectural Solutions, Interior Designer: TC Interiors, Photographer: Steve Chenn
Wine cellar - transitional wine cellar idea in Houston
Wine cellar - transitional wine cellar idea in Houston
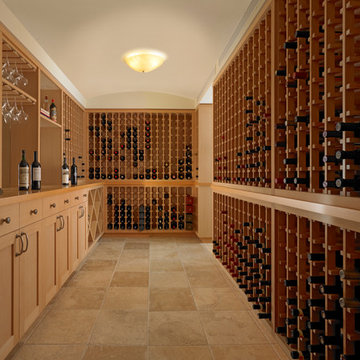
Contractor: Woodmeister Master Builders
Photography: Gary Sloan Studios
Transitional wine cellar photo in Boston with storage racks
Transitional wine cellar photo in Boston with storage racks
Transitional Wine Cellar Ideas
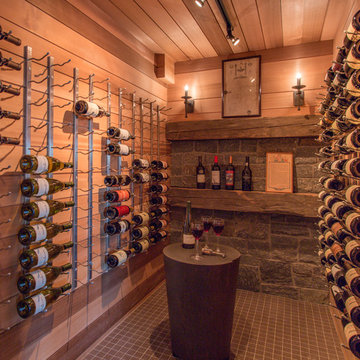
The wine cellar is a combination of old and new materials adding to the architectural details of the home. Wide-plank cedar was used on the walls and ceiling, stainless steel bottle racks and a feature wall of antique barn beams and granite complete the space.
Photo Credit Eric Roth
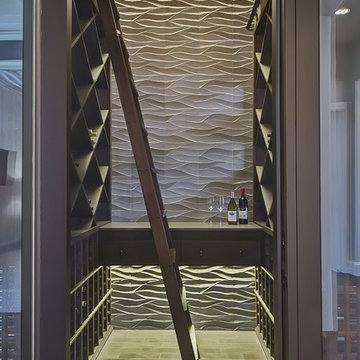
Huge transitional porcelain tile wine cellar photo in Miami with diamond bins
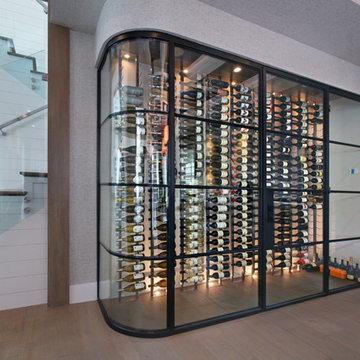
Jeri Koegel
Inspiration for a transitional wine cellar remodel in Orange County
Inspiration for a transitional wine cellar remodel in Orange County
1






