About Us
Services Provided
3D Rendering, Accessory Dwelling Units (ADUs), Architectural Design, Architectural Drawings, Barn Design & Construction, Basement Design, Basement Remodeling, Bathroom Design, Building Design, Custom Home, Deck Design, Energy-Efficient Homes, Floor Plans, Garage Design, Green Building, Guesthouse Design & Construction, Historic Building Conservation, Home Additions, Home Extensions, Home Gym Design & Construction, Home Remodeling, Home Restoration, House Plans, Kitchen Design, Landscape Plans, Laundry Room Design, Modular Home Additions, Mudroom Design, Multigenerational Homes, New Home Construction, Outdoor Kitchen Design, Passive Solar Heating & Cooling, Pool House Design & Construction, Prefab Houses, Project Management, Rooftop Deck Installation, Site Preparation, Space Planning, Staircase Design, Sustainable Design, Tiny House Construction, Universal Design, Custom Homes, Interior Design
Areas Served
Campbell, Cupertino, Los Altos, Los Altos Hills, Los Gatos, Monte Sereno, San Jose, Saratoga
Awards
Licensed Architect LEED
Business Details
Business Name
Acadia-Architecture Davide Giannella
Phone Number
(408) 219-0601
Website
Address
644 N. Santa Cruz Ave Suite 6
Los Gatos, CA 95030
License Number
c-31293






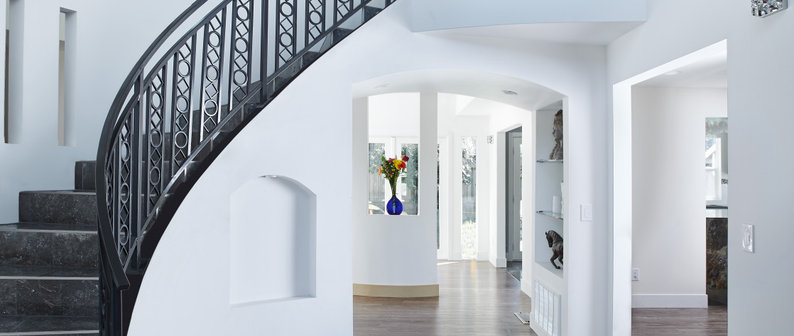
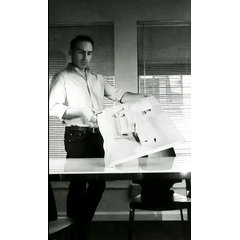
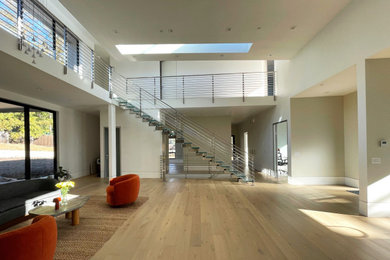
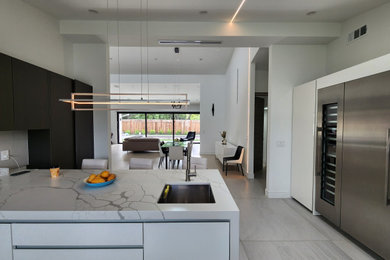
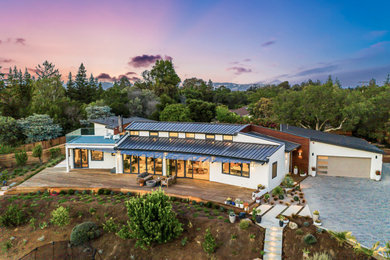
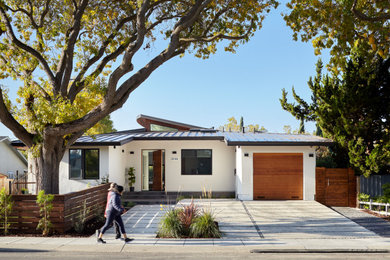
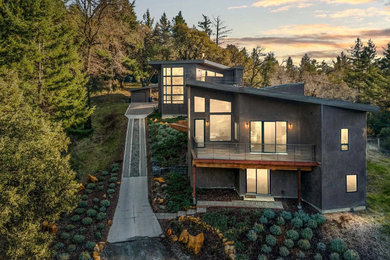
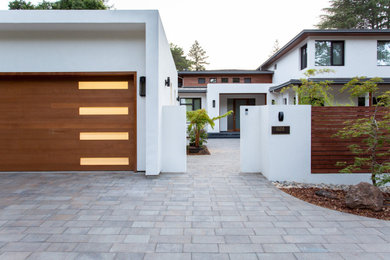










15 Comments