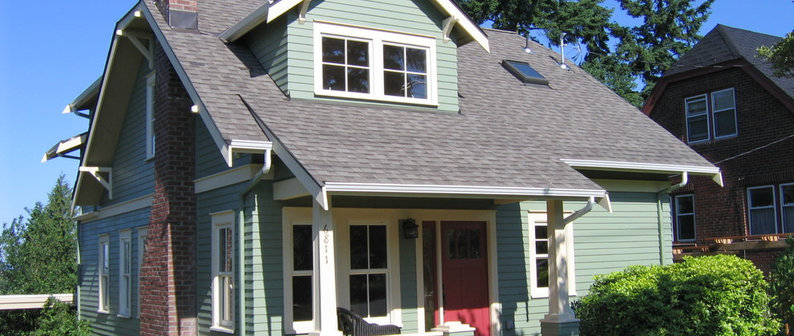
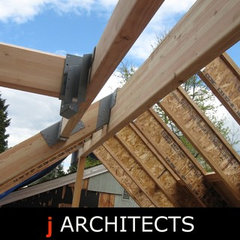
Write a Review
https://www.houzz.com/pro/jarchitect copied to clipboard
About Us
jARCHITECTS RA (registered architect) is a single proprietorship design office located in the Ravenna neighborhood of Seattle, Washington. Thanks for checking out my Houzz site!
I am most inspired by residential architecture and neighborhood scaled commercial projects. My past projects range from residential remodels to multi-family housing. I find my favorite projects are those where the client stayed informed and involved through out the design process. Also, it is essential that a strong relationship between owner, architect and contractor is established early on. Everyone, this way, is vested towards a common, collaborative goal.
I believe a project should be developed with a strong respect for the client's aesthetic, budgetary, and scheduling needs. The project should strive to be sustainable and energy conscious. I believe projects should be well designed and detailed and adaptable to the client's present and future needs.
Services that jARCHITECTS offers are: Architectural Design and Planning, Tenant Improvement, Feasibility Studies for Residential and Commercial projects, Permit and Code Assistance.
Services Provided
Architectural Design, Architectural Drawings, Building Design, Sustainable Design
Areas Served
Beacon Hill, Bellevue, Kenmore, Kirkland, Lake Forest Park, Mercer Island, Seattle, Shoreline, Woodway
Back to Navigation
Business Details
Business Name
jARCHITECTS: Jim Rymsza, RA
Phone Number
(206) 778-4182
Website
Address
6823 30th Ave NE
Seattle, WA 98115
License Number
WA State #5955
Followers
Back to Navigation






Credentials
3 Houzz Awards
4 Houzz Badges
Back to Navigation
Write a Review



13 Reviews for jARCHITECTS: Jim Rymsza, RA
Newest first
Average rating: 4.9 out of 5 stars4.9|13 reviews
Work Quality5.0
Communication5.0
Value5.0
Robert Kotchenruther
Average rating: 5 out of 5 stars
Jim was an easy architect to work with. His design perfectly captured what we were after and he gave us some excellent advice early on that saved us a lot of money. The construction company was easily able to use the plans that Jim developed, and we are very happy with the finished product.
June 28, 2024

Comment from jARCHITECTS: Jim Rymsza, RA:
Thanks Bob for the kudos! The project turned out well and I hope you both get to enjoy it for years to come. -Jim
Scott Snetsinger
Average rating: 5 out of 5 stars
Jim was very helpful from the start. He listened to our needs and wants. He came up with a great floor plan and presented us our dream home. In the end he designed us a home that will create lasting memories.
November 20, 2020

Comment from jARCHITECTS: Jim Rymsza, RA:
Thanks Scott. The home looks great! It was a pleasure working with you both. -Jim
Mari Matsumoto
Average rating: 5 out of 5 stars
Jim’s plans worked beautifully for our basement remodel, transforming unfinished space into two bedrooms, a bathroom, laundry and family room, all with an eye toward making the area light and welcoming. He also did the permitting process for us, which saved time and hassle.
November 17, 2019

Comment from jARCHITECTS: Jim Rymsza, RA:
Thanks Mari. It was very easy to work with you. I'm really happy that the design worked well for you. I certainly attribute this in large part to your clear directions. -Jim
Beth Reite
Average rating: 5 out of 5 stars
Jim provided us with an incredible design to remodel our home and add a second story. We wanted to keep the feeling and style of our Craftsman home but needed more room for our family. He was able to integrate this and our home now has ability to be our forever home. Jim was really great at helping early on to explain the process as well as provide consultation during the actual construction when the contractor was getting off track. Many of our neighbors have complimented the house as it feels like it was always built this way.
October 29, 2019

Comment from jARCHITECTS: Jim Rymsza, RA:
Thanks Beth for the kudos! You and James were great to work with. I hope you continue to enjoy your remodeled home for many years to come. -Jim
paul_mcgarry57
Average rating: 4 out of 5 stars
Jim has some great ideas of how to lay out a house floor plan, how to open up the house potential for space, natural light and practical livability, yet making it appealing. Jim also makes the house blend with the neighborhood yet making it unique. Jim also puts together a very professional package which in our case got through the city planning department without any issues. Jim also has good contacts as far structural engineers and contractors which really helped us get a feel for what complete work statement of the renovation would take in cost and time.
January 5, 2016
Olen Ronning
Average rating: 5 out of 5 stars
Jim helped us with a particularly tricky remodel/addition to the back second story of our home in Ravenna/Bryant. It was especially tricky due to the limited height of the existing roofline and underlying structural support of a 1920's craftsman home.
Along with a complete second story interior remodel, we wanted to add space and had originally explored adding a dormer to the front of the house with a different architect. We weren't pleased with the resulting design, cost, and ultimately minimal additional space added by the effort. So, we connected with Jim who proposed a solution that was cost effective and could better integrate into the structure of home, while minimizing visual impact from the front. Although not the perfectly ideal solution (from the rear it is fairly clear that it is an addition), from the street the effect is the appearance of two original-style dormers on the north and south sides of the house (although underneath they are a completely separate and new structure). The resulting interior space added much needed ceiling height and additional square footage to accommodate a full master bathroom.
Although the interior remodel was of our design, Jim provided many useful recommendations and suggestions (such as providers, feedback on our choices, etc.) and included some structural touchpoints that had a great impact on the interior space - in particular the exposed collar tie beams in the non-replaced section of the second story. As a visual designer, I appreciated that Jim was open to collaborating/iterating on some of the interior layouts (such as the bathroom layout). Jim's fees for his services were reasonable as well.
Jim was very professional and yet personable and easy to talk to. He was very accommodating with our many questions and issues and even when it became difficult to locate a contractor with availability, Jim was able to help out there as well.
Jim also kept up regular communication which was appreciated, and of course a bonus is that he happened to be a nearby neighbor so on-site visits were easy and relatively frequent.
February 7, 2015Last modified:February 7, 2015
Jim helped us with an addition on our single family home. We pretty much knew what we wanted initially. He drew up the plans and consulted an an engineer. We quickly found out that the scope of the work was beyond what we were willing to take on. An alternate plan was put together and Jim quickly drafted another set of plans and we ultimately moved forward. We are happy with the result !
November 17, 2014
Our 1955 home was in dire need of a complete remodel and we were cautious and nervous about undertaking a huge project. Jim listened to our concerns and wishes and patiently described each step of the process with us. I wanted a semi-open kitchen and Jim's idea of a pass-through provided the privacy I wanted while cooking, but open enough to have dining room conversations. We wanted to have our 3 small bedrooms made into 2 large bedrooms. Jim designed spacious bedrooms and gave the master a walk-in closet and a bump out with a built-in bench for quiet gazing into our garden.
Jim kept the general footprint of the house, but his design provided better use of space. We love everything about our house now. Jim was easy to work with, calm when I was panicked and always available when we called him with questions. He was open to our ideas and honest when he felt some things were not possible. He offered great advice about choosing contractors who were great (CB construction). Jim is knowledgeable, honest and we had complete confidence in his ability. We recommend him highly and would not hesitate to use him again.
November 6, 2014
S2 Builders
Average rating: 5 out of 5 stars
As a residential builder and remodeling contractor, we firmly believe that a collaborative approach to design and construction provides greater value to homeowners and results in better project outcomes.
We have worked with Jim on several projects and look forward to many more opportunities to work together. His open communication and early involvement of team members allows for the exchange of ideas that helps identify creative building solutions, problem-solve unforeseen obstacles, avoid delays, and minimize cost for homeowners. Definitely all of the ingredients for a successful project!
We would gladly recommend Jim to any homeowner looking for a custom home or remodel design.
December 12, 2013
My husband and I knew we wanted to fix up our 1927 home but we didn’t know where to start. The house needed new wiring and plumbing throughout and the bathrooms needed complete over haul. We consulted with Jim because we had seen and admired the design and work he did in an older home like ours on our street. We asked Jim if he would do a walk through of our house and give us some ideas about where to begin and, at a minimum, to draw up plans for our master bath. Jim was an immense help to us (we are novices in construction and design). He listened to what our goals were and looked at the structure of the house (and even brought in a structural engineer for confirmation) to advise us what could be done without expensive structural changes. Realizing that we didn’t have clear ideas of what we wanted, he advised us to visit bathroom/kitchen display stores and he generously shared his own architectural design magazines so we could better formulate what we liked. After a few weeks of research we asked Jim to draw up plans for the master bath that would include a larger shower area and that would use the existing bathroom space and some attic area. Additionally, we asked him to look at creating a closet area out of some of the attic area without changing the roofline. Jim was very conscious of our budget and he kept in mind that any design should be suitable for a 1927 house. In a short time Jim presented us with a creative architectural drawing that turned our existing long, narrow bathroom space into a master closet that included a linen closet, and used attic space for a bathroom that included a larger shower, toilet, and double vanity. We were delighted with Jim’s plans. Jim then arranged meetings with several contractors and did a walk through with them and us. After we accepted a contractor’s bid, Jim stepped aside but was readily available for consultation if we or the contractor had questions.
We will definitely work with Jim when we are ready to remodel our kitchen.
August 8, 2013
My husband and I hired Jim to design a home to be built on our lot in Seattle. He took our rather vague ideas and came up with a floor-plan that absolutely worked for us. Jim also knew the materials, details and finish work that would make the house special while keeping it within our budget. The set of plans he provided are flawless and completely ready for our contractor and Jim has made himself available to help whenever needed during the building process. We couldn't be more pleased.
July 5, 2013Last modified:July 5, 2013
We hired Jim a few years ago to design the remodel and expansion of our 1942 bungalow in Seattle’s Hawthorne Hills neighborhood. The work involved a whole new kitchen, living room, master bed & bath, and a guest room.
Our ask of Jim: design the space in a way that opens up the house, fits our culinary & social lifestyle, and still presents a 1942 "face" to the street (no McMansion!).
I'd heard that architects can be a prickly sort to work with, especially if you don't fully embrace their designs (really, who likes their baby to be called ugly?).
Fortunately, that wasn't the case with Jim. As the project went along, there were a few changes that we asked for, and he was deftly able to adjust the design. Jim really believes in what he says above about the value of collaboration in his work. We wouldn't have ended up with such a fine result if our architect (and his recommend builder, S2) hadn't been such great team players.
June 29, 2013Last modified:July 5, 2013
Contact jARCHITECTS: Jim Rymsza, RA
Find Architects and Building Designers to Help Get the Job Done
Tired of reading all the DIY tutorials? We are here to help. With over 1 million home professionals on Houzz, you’ll easily find the trusted Architect or Building Designer for your next project in Seattle, WA.
Read Reviews from Seattle Homeowners Like You
Read homeowners reviews before hiring the Architect or Building Designer to help with your project in Seattle. If you have questions, read other homeowners’ reviews or our discussion forum for a second opinion.
Easily Contact Trusted Architects and Building Designers
If you’re browsing Houzz and have a contractor in mind, then you’ll quickly find that requesting a quote is easier than ever. From one simple dashboard, you can manage all the Architect or Building Designer quotes you got.
Frequently Asked Questions
How is jARCHITECTS: Jim Rymsza, RA rated?
jARCHITECTS: Jim Rymsza, RA is currently rated 4.9 overall out of 5
What services does jARCHITECTS: Jim Rymsza, RA provide?
jARCHITECTS: Jim Rymsza, RA provides the following services: Architectural Design, Architectural Drawings, Building Design, Sustainable Design
Where does jARCHITECTS: Jim Rymsza, RA provide services?
jARCHITECTS: Jim Rymsza, RA provides services in the following areas: Beacon Hill, Bellevue, Kenmore, Kirkland, Lake Forest Park, Mercer Island, Seattle, Shoreline, Woodway
Architects & Building Designers near Seattle
Boulevard Park Architects & Building Designers · Brier Architects & Building Designers · Duvall Architects & Building Designers · Eastgate Architects & Building Designers · Esperance Architects & Building Designers · Manchester Architects & Building Designers · Parkwood Architects & Building Designers · Riverton Architects & Building Designers · Snohomish Architects & Building Designers · Suquamish Architects & Building Designers
Professional Categories in Seattle
Seattle Landscape Contractors · Seattle Swimming Pool Builders · Seattle Cabinets & Cabinetry · Seattle Carpenters · Seattle Decks, Patios & Outdoor Enclosures · Seattle Door Dealers · Seattle Driveway Installation & Maintenance · Seattle Fence Contractors · Seattle Fireplaces · Seattle Glass & Shower Door Dealers






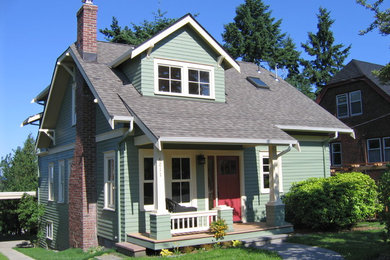
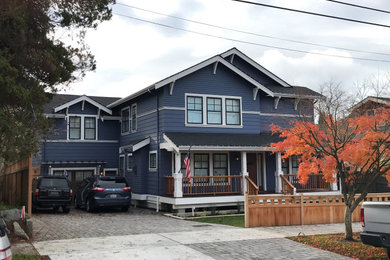
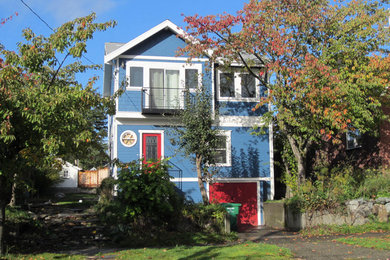
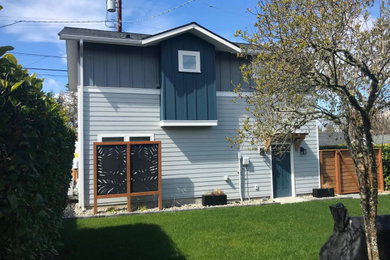
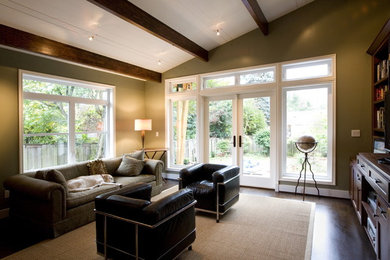
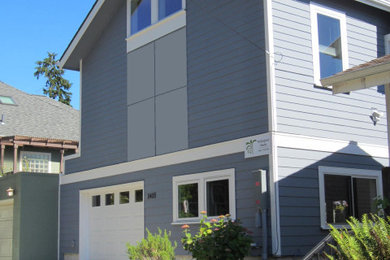



48 Comments