About Us
Services Provided
3D Rendering, Accessory Dwelling Units (ADUs), Architectural Design, Architectural Drawings, Building Design, Custom Homes, Energy-Efficient Homes, Green Building, Guesthouse Design & Construction, Handicap-Accessible Design, Historic Building Conservation, Home Additions, Home Extensions, Home Gym Design & Construction, Home Remodeling, Home Restoration, House Plans, Kitchen Design, Kitchen Remodeling, Multigenerational Homes, New Home Construction, Outdoor Kitchen Design, Passive Solar Heating & Cooling, Pool House Design & Construction, Site Preparation, Staircase Design, Sustainable Design, Universal Design, Custom Home, Remodeling, New Construction, Residential Architecture, Whole Home Design
Areas Served
Acres Green, Carriage Club, Castle Pines, Castle Pines North, Castle Rock, Castlewood, Centennial, Cottonwood, Dove Valley, Englewood, Franktown, Grand View Estates, Greenwood Village, Heritage Hills, Highlands Ranch, Littleton, Lone Tree, Louviers, Meridian, Parker, Sedalia, Southglenn, Stonegate, The Pinery, Larkspur, Perry Park, Conifer, Evergreen, Ken Caryl, Summit County & CO mountains
Awards
AIA, LEED, CPHD Best of Houzz 2015-2024
Business Details
Business Name
Lauren Shadid Architecture + Interiors
Phone Number
(720) 580-5242
Website
Address
Please Call for an Appointment!
Castle Pines, CO 80108
Typical Job Cost
$750,000 - 10 million
License Number
ARC.00405333






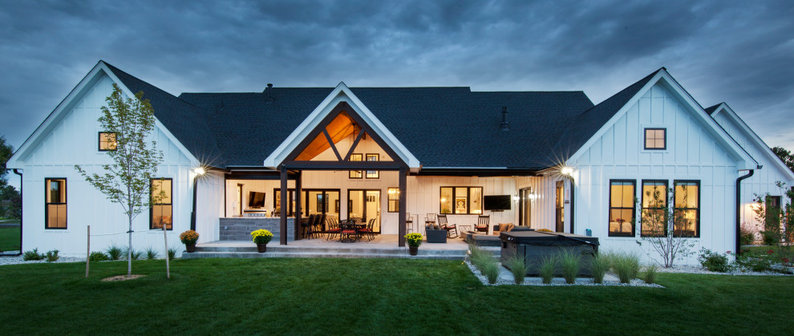
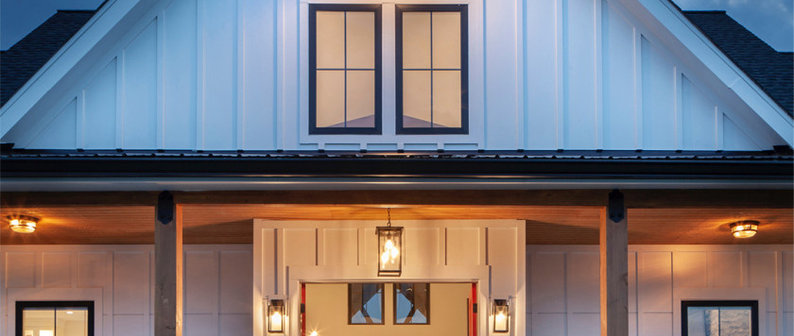
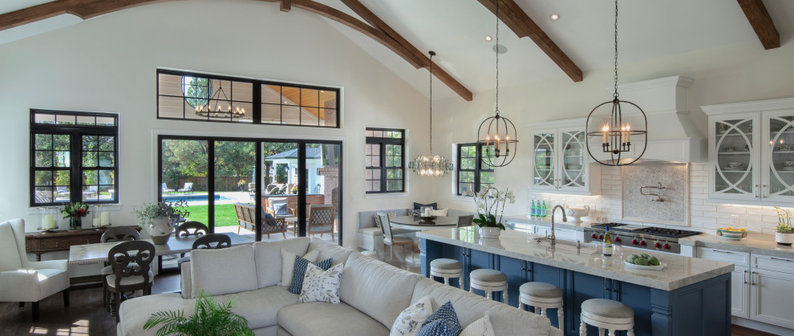
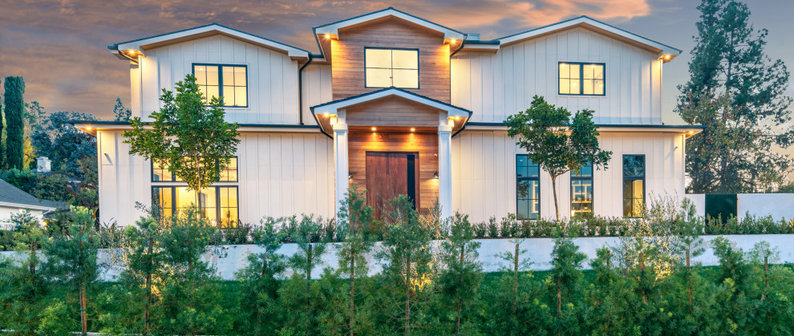
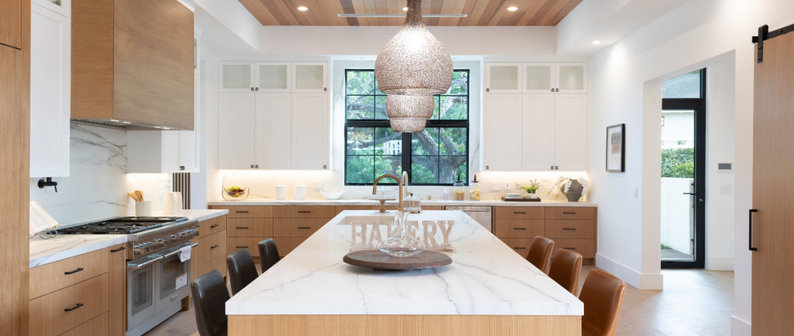
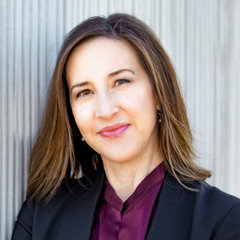
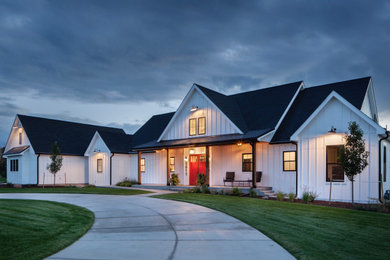
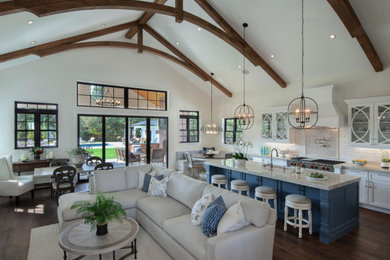
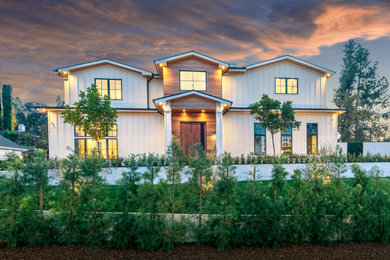
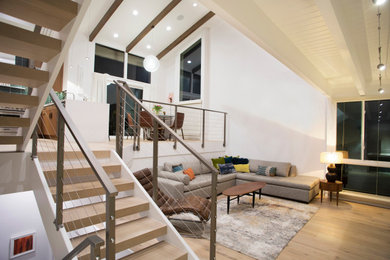
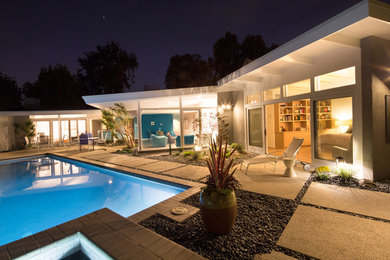
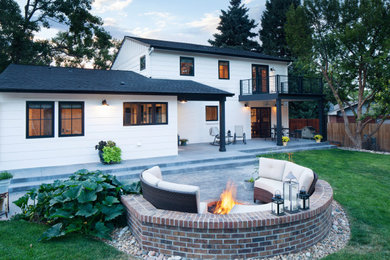

















148 Comments