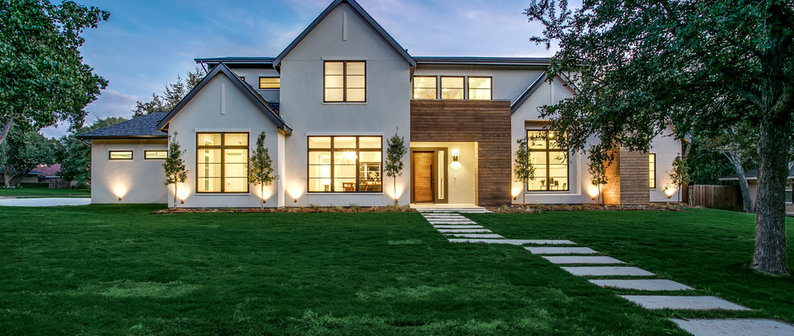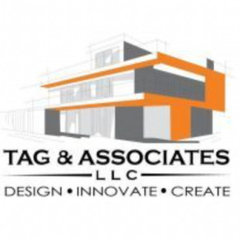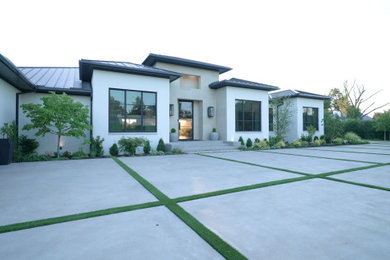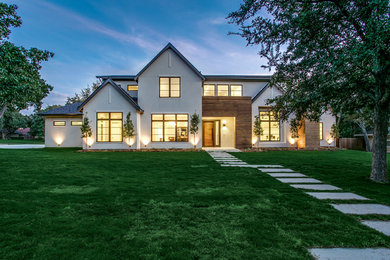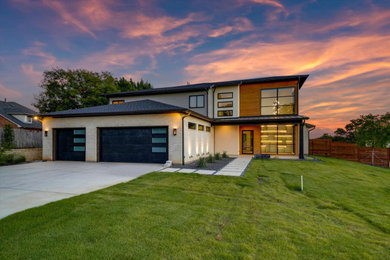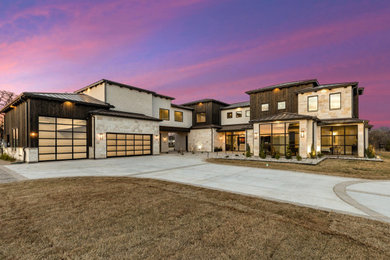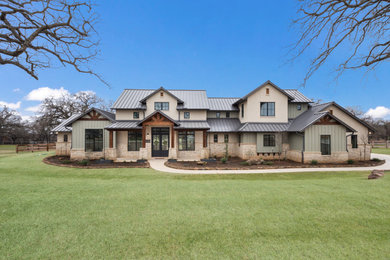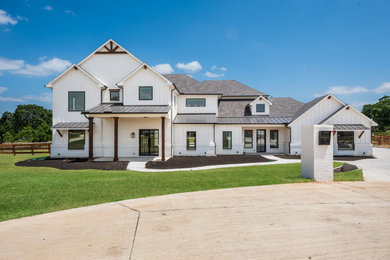About Us
Services Provided
3D Rendering, Accessory Dwelling Units (ADUs), Architectural Design, Architectural Drawings, Attic Conversion, Barn Design & Construction, Basement Design, Bathroom Design, Building Design, Custom Homes, Drafting, Energy-Efficient Homes, Floor Plans, Garage Design, Green Building, Guesthouse Design & Construction, Handicap-Accessible Design, Historic Building Conservation, Home Additions, Home Extensions, Home Gym Design & Construction, Home Remodeling, House Plans, Kitchen Design, Laundry Room Design, Mudroom Design, Multigenerational Homes, New Home Construction, Outdoor Kitchen Design, Pool House Design & Construction, Project Management, Space Planning, Staircase Design, Sustainable Design, Universal Design, Design Consultation, Site Planning, Custom Home, Custom Home Bars, Deck Building, Garage Building, Greenhouse Design, Lighting Design, Porch Design, Shed Design & Construction, Sunroom Design, Workshop Design & Construction, Construction Drawings, Design, Barndominum
Areas Served
Carrollton, Coppell, Dallas, Farmers Branch, Frisco, Hebron, Hickory Creek, Highland Village, Irving, Lake Dallas, Lakewood Village, Lewisville, North Dallas, Plano, Richardson, The Colony, Highland Park, University Park, Oak Lawn, Lakewood, White Rock Lake, Arlington, Fort Worth, Shady Shores, Flower Mound, Denton, North Texas, Entire State of Texas, Prosper, Celina, Pilot Point, Melissa, Anna, McKinney, Allen, Murphy, South Dallas, Bedford, Colleyville, North Richland Hills, Grapevine, Collin County, Dallas County, Trophy Club, Double Oak, Lakeside, Rockwall County, Denton County, Tarrant County
Awards
22' Best Use of Technology Best Specialty Room 21' Best Kitchen 750k - 1 mil Best Master Bath from 1 mil - 2 mil Best Architectural Design Under 1 mil Best Outdoor Living Spaces Under 1 mil Best Primary Suite Under 750k 18' Best Curb Appeal from 1 mil to 1.5 mil
Business Details
Business Name
Tag & Associates, LLC
Phone Number
(469) 428-6052
Website
Address
Carrollton, TX 75007
Typical Job Cost
$2,000 - 5 MILLION






