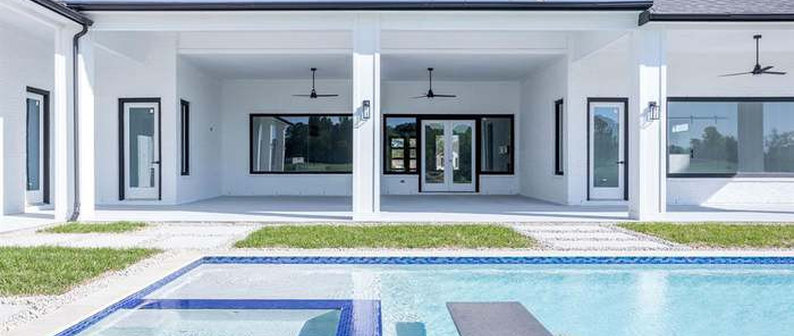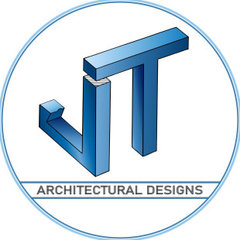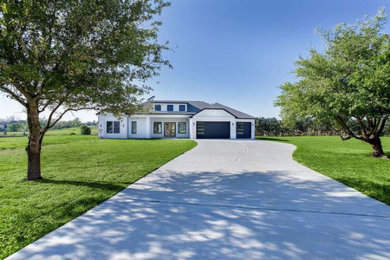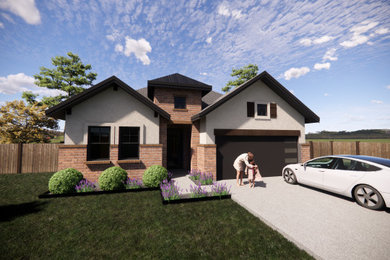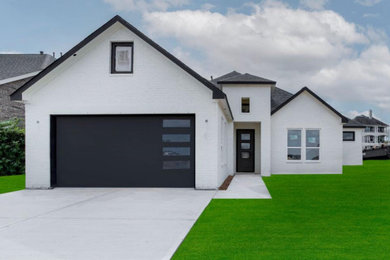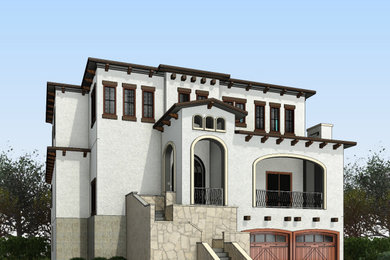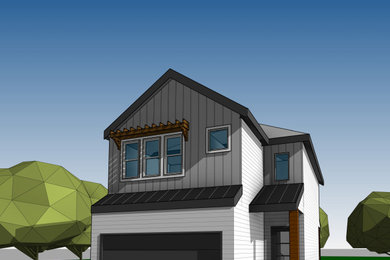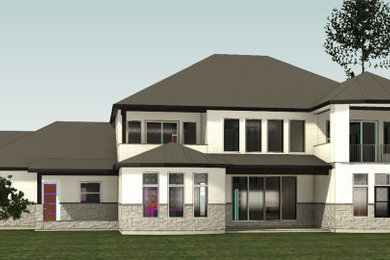About Us
On JT Architectural Designs we focus on realizing quality plans for building your future, with extras that provide unsurpassed value. Our priority is to help you build a quality home, that is the one that looks good and fill your expectations providing years of enjoyment.
Our services:
-Architectural Drawings
-3D Renders
-Permitting service
-Engineer certification
(WE DO COMERCIAL TOO)
Services Provided
3D Rendering, Accessory Dwelling Units (ADUs), Architectural Design, Architectural Drawings, Attic Conversion, Building Design, Design Consultation, Drafting, Floor Plans, Guesthouse Design & Construction, Home Additions, Home Extensions, Home Gym Design & Construction, Home Remodeling, House Plans, New Home Construction, Passive Solar Heating & Cooling, Project Management, Site Planning, Staircase Design, Sustainable Design, Tiny House Construction, Custom Home
Areas Served
Dobbin, Montgomery, Plantersville, Spring, Todd Mission, Austin, Conroe, Dallas, Galveston, Houston, Midland, San Antonio, Sugar Land, The Woodlands
Back to Navigation
Business Details
Business Name
JT Architectural Designs
Phone Number
(936) 788-4810
Address
Houston, TX 77356
Typical Job Cost
$1,000 - 10 million
Typical Cost is based on job type: (remodel, addition or new home ).
Range price per SqFt starting from $0.75 on Architectural drawings.
ARCHITECTURAL PLAN SET INCLUDES THE FOLLOWING:
Cover Sheet (Basic B&W 3D Render for the project).
Floor and Dimension Plan.
Site Plan.
Exterior Elevations.
Interior Elevations.
Roof Rafter Plan.
Ceiling Joist Plan.
Electrical Plan.
Foundation Plan.
Please contact us for further for more details
Followers
Back to Navigation
Credentials
Back to Navigation
1 Ideabook
Contact JT Architectural Designs






