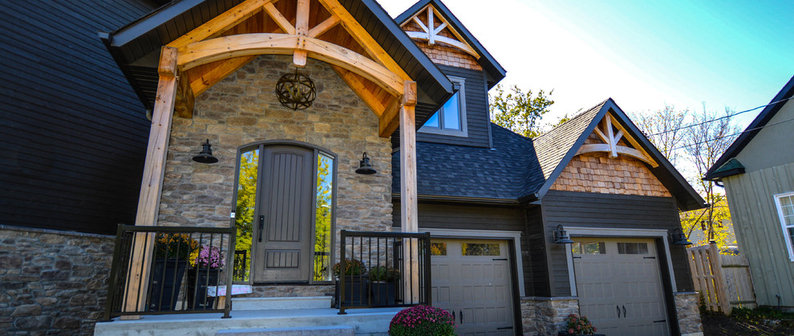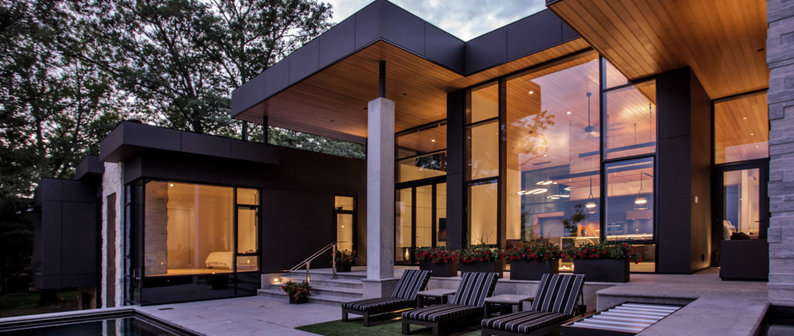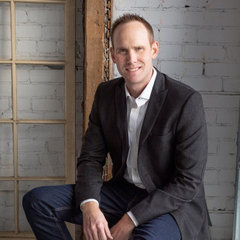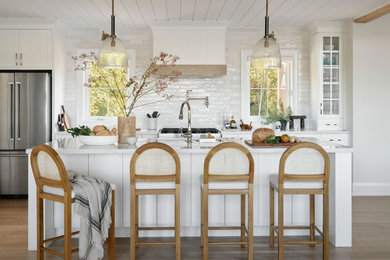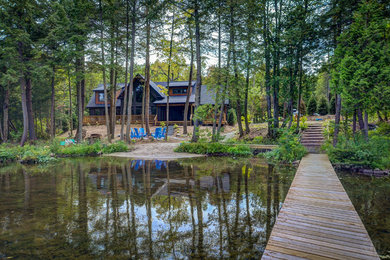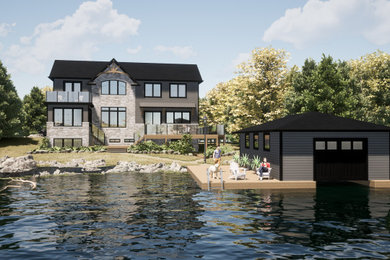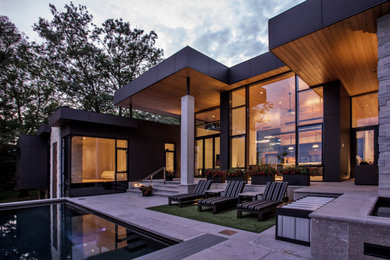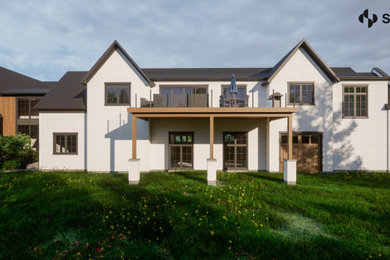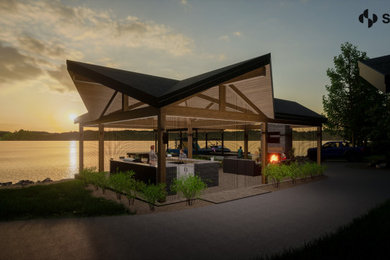About Us
Services Provided
3D Rendering, Accessory Dwelling Units (ADUs), Architectural Design, Architectural Drawings, Building Design, Custom Homes, Drafting, Energy-Efficient Homes, Floor Plans, Guesthouse Design & Construction, Handicap-Accessible Design, Home Additions, Home Extensions, House Plans, New Home Construction, Pool House Design & Construction, Project Management, Site Planning, Universal Design, Custom Home, Deck Design, Garage Design
Areas Served
Barrie, Alliston, Bala, Beverton, Collingwood, Kilworthy, Markdale, Orillia, Oro Station, Penetanguishene, Wasaga Beach, Aurora, Bolton, Bradford, Cannington, Holland Landing, Keswick, King City, Newmarket, Richmond Hill, Tottenham, British Columbia, Calgary
Business Details
Business Name
Sketch Design Build Inc.
Phone Number
(705) 980-0962
Website
Address
19 Collier Street
Unit 2
Barrie, Ontario L4M 1G5
Canada
Typical Job Cost
CAD 5,000 - CAD 25,000
Followers
Credentials
2 Ideabooks
Sketch Design Build Inc. |






