Dark Wood Floor Hallway Ideas
Refine by:
Budget
Sort by:Popular Today
261 - 280 of 11,315 photos
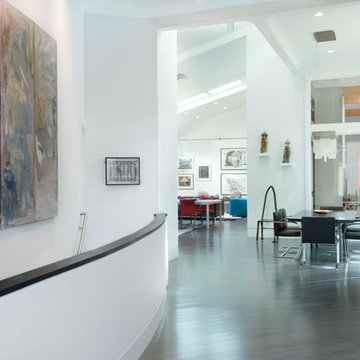
The owners were downsizing from a large ornate property down the street and were seeking a number of goals. Single story living, modern and open floor plan, comfortable working kitchen, spaces to house their collection of artwork, low maintenance and a strong connection between the interior and the landscape. Working with a long narrow lot adjacent to conservation land, the main living space (16 foot ceiling height at its peak) opens with folding glass doors to a large screen porch that looks out on a courtyard and the adjacent wooded landscape. This gives the home the perception that it is on a much larger lot and provides a great deal of privacy. The transition from the entry to the core of the home provides a natural gallery in which to display artwork and sculpture. Artificial light almost never needs to be turned on during daytime hours and the substantial peaked roof over the main living space is oriented to allow for solar panels not visible from the street or yard.
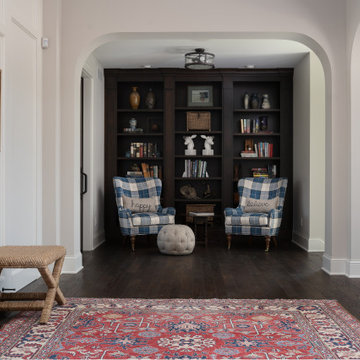
Large beach style dark wood floor and brown floor hallway photo in Minneapolis with white walls
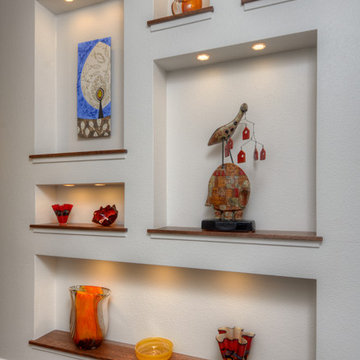
Custom designed art niche for the homeowners collection of sculptures and glass. This niche has puck lights in each section and has matching hardwood sills to tie into the flooring.
Paul Kohlman Photography
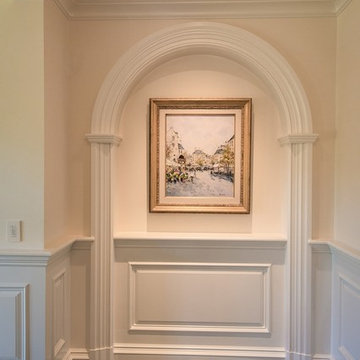
Photographer: Kevin Colquhoun
Example of a huge classic dark wood floor hallway design in New York with white walls
Example of a huge classic dark wood floor hallway design in New York with white walls
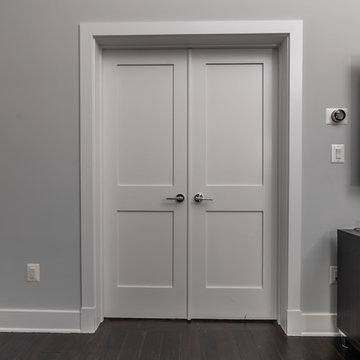
Check out this whiter baseboard reeb panel door with 4" san casing shoe molding. A subtle yet noticeable modern touch in a craftsman modern lake house.
Built by Annapolis custom home builders TailorCraft Builders.
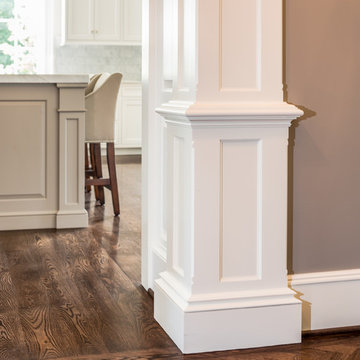
Angle Eye Photography
Mid-sized elegant dark wood floor and brown floor hallway photo in Wilmington with gray walls
Mid-sized elegant dark wood floor and brown floor hallway photo in Wilmington with gray walls
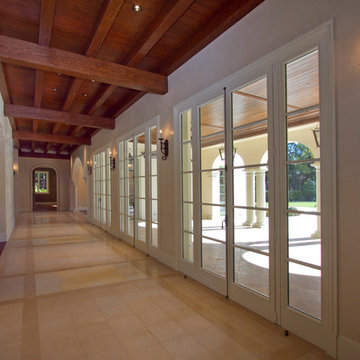
MATERIALS/ FLOOR- Marble/ WALLS- Venetian plaster/ LIGHTS: Can and sconce lighting/ CEILING: Walnut wood/ TRIM: Window casing and base board/
walnut beams/ WINDOWS: kolbe kolbe windows /COOL FEATURES: Ceiling is custom/
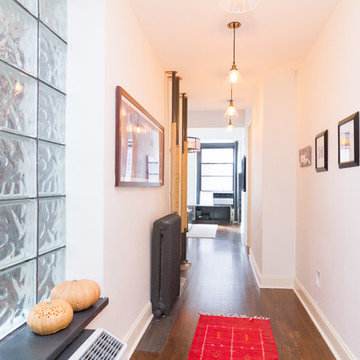
Gallery hallway. Radiators stripped and painted. Photo by Andreas Serna
Mid-sized elegant dark wood floor and brown floor hallway photo in New York with white walls
Mid-sized elegant dark wood floor and brown floor hallway photo in New York with white walls
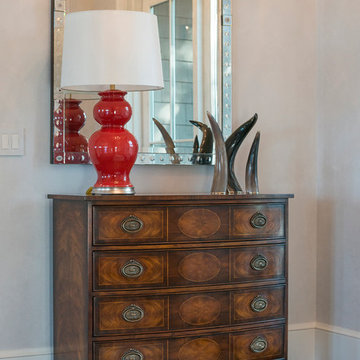
Mid-sized elegant dark wood floor hallway photo in Charleston with beige walls
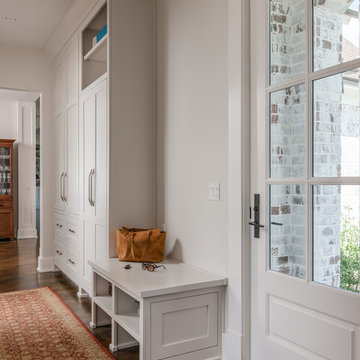
Garett & Carrie Buell of Studiobuell / studiobuell.com
Transitional dark wood floor and brown floor hallway photo in Nashville with white walls
Transitional dark wood floor and brown floor hallway photo in Nashville with white walls
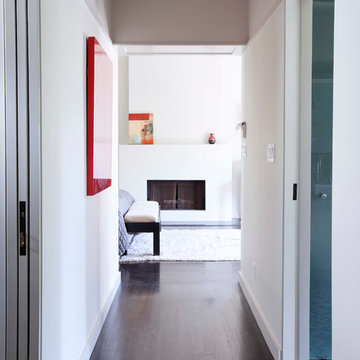
Inspiration for a small contemporary dark wood floor hallway remodel in Los Angeles with beige walls
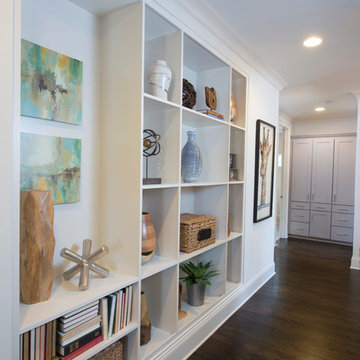
Built-in shelving adds beauty and functionality to this second floor hallway at The Enclave on Collier by JW Collection.
Inspiration for a large dark wood floor hallway remodel in Atlanta with gray walls
Inspiration for a large dark wood floor hallway remodel in Atlanta with gray walls
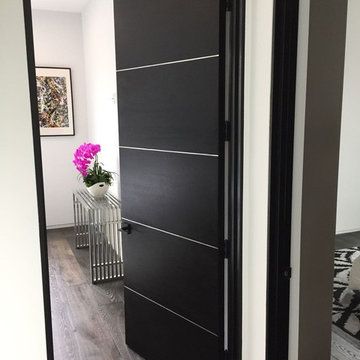
Inspiration for a mid-sized modern dark wood floor and brown floor hallway remodel in Los Angeles with white walls
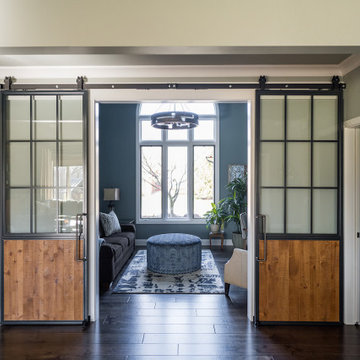
We closed off the open formal dining room, so it became a den with artistic barn doors, which created a more private entrance/foyer. We removed the wall between the kitchen and living room, including the fireplace, to create a great room. We also closed off an open staircase to build a wall with a dual focal point — it accommodates the TV and fireplace. We added a double-wide slider to the sunroom turning it into a happy play space that connects indoor and outdoor living areas.
We reduced the size of the entrance to the powder room to create mudroom lockers. The kitchen was given a double island to fit the family’s cooking and entertaining needs, and we used a balance of warm (e.g., beautiful blue cabinetry in the kitchen) and cool colors to add a happy vibe to the space. Our design studio chose all the furnishing and finishes for each room to enhance the space's final look.
Builder Partner – Parsetich Custom Homes
Photographer - Sarah Shields
---
Project completed by Wendy Langston's Everything Home interior design firm, which serves Carmel, Zionsville, Fishers, Westfield, Noblesville, and Indianapolis.
For more about Everything Home, click here: https://everythinghomedesigns.com/
To learn more about this project, click here:
https://everythinghomedesigns.com/portfolio/hard-working-haven/
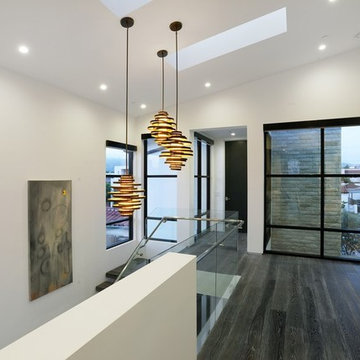
Inspiration for a mid-sized modern dark wood floor hallway remodel in Los Angeles with white walls
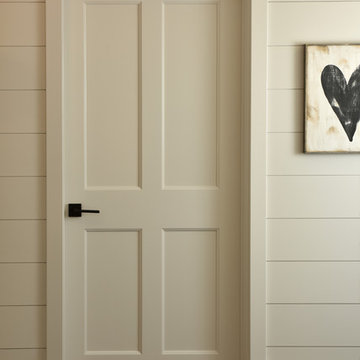
Joint Venture With The Mansion
Inspiration for a mid-sized rustic dark wood floor hallway remodel in Other with white walls
Inspiration for a mid-sized rustic dark wood floor hallway remodel in Other with white walls
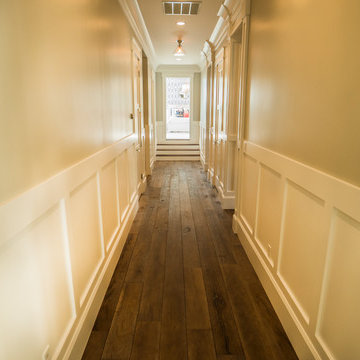
Hallway - mid-sized traditional dark wood floor and brown floor hallway idea in Salt Lake City with white walls
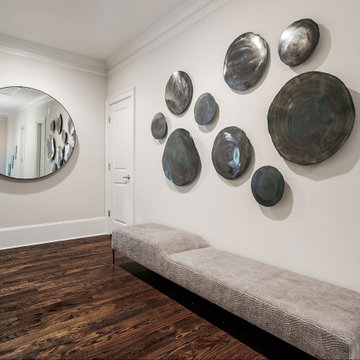
Example of a large transitional dark wood floor and brown floor hallway design in San Diego with gray walls
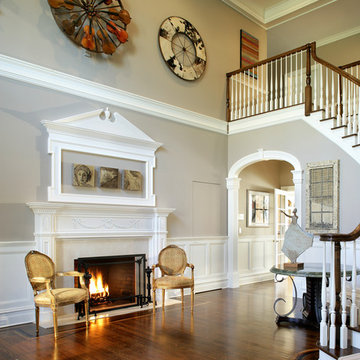
Peter Rymwid
Inspiration for a large timeless dark wood floor hallway remodel in New York with gray walls
Inspiration for a large timeless dark wood floor hallway remodel in New York with gray walls
Dark Wood Floor Hallway Ideas
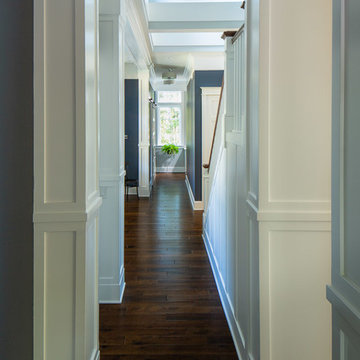
Hallway - large traditional dark wood floor and brown floor hallway idea in Seattle with blue walls
14





