Dark Wood Floor and Wood Wall Hallway Ideas
Refine by:
Budget
Sort by:Popular Today
1 - 20 of 27 photos
Item 1 of 3

Full gut renovation and facade restoration of an historic 1850s wood-frame townhouse. The current owners found the building as a decaying, vacant SRO (single room occupancy) dwelling with approximately 9 rooming units. The building has been converted to a two-family house with an owner’s triplex over a garden-level rental.
Due to the fact that the very little of the existing structure was serviceable and the change of occupancy necessitated major layout changes, nC2 was able to propose an especially creative and unconventional design for the triplex. This design centers around a continuous 2-run stair which connects the main living space on the parlor level to a family room on the second floor and, finally, to a studio space on the third, thus linking all of the public and semi-public spaces with a single architectural element. This scheme is further enhanced through the use of a wood-slat screen wall which functions as a guardrail for the stair as well as a light-filtering element tying all of the floors together, as well its culmination in a 5’ x 25’ skylight.
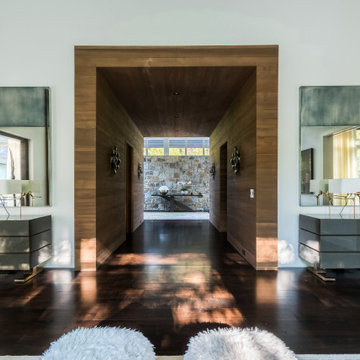
Example of a large mid-century modern dark wood floor, brown floor and wood wall hallway design in Atlanta with white walls
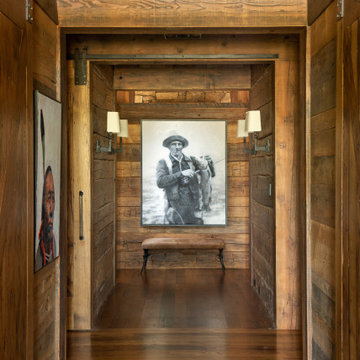
Transitional dark wood floor, brown floor and wood wall hallway photo in Other
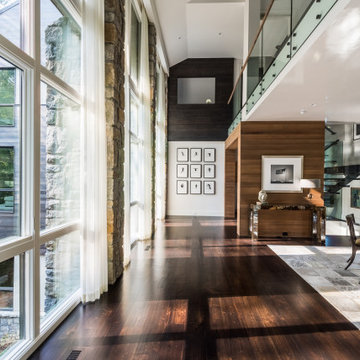
Example of a large 1960s dark wood floor, brown floor and wood wall hallway design in Atlanta with white walls
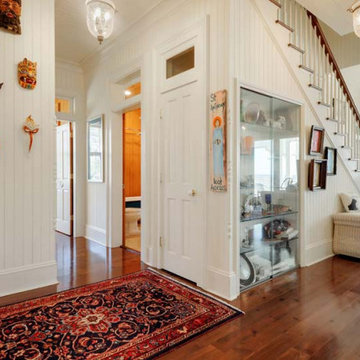
Hallway - traditional dark wood floor, wood ceiling and wood wall hallway idea in New Orleans with white walls
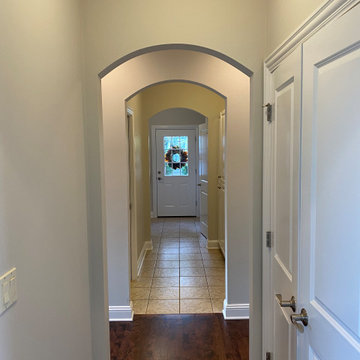
Prepared
Painted the Walls, Baseboard and Doors/Frames
Walls Color in: Benjamin Moore Pale Oak OC-20
Mid-sized elegant dark wood floor, brown floor, wood ceiling and wood wall hallway photo in Chicago with white walls
Mid-sized elegant dark wood floor, brown floor, wood ceiling and wood wall hallway photo in Chicago with white walls
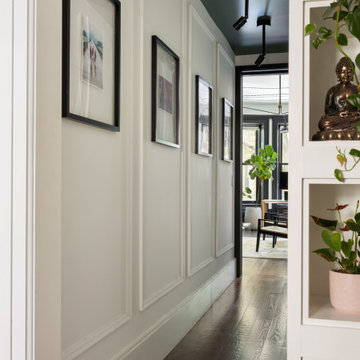
Small transitional dark wood floor, brown floor and wood wall hallway photo in New York with white walls
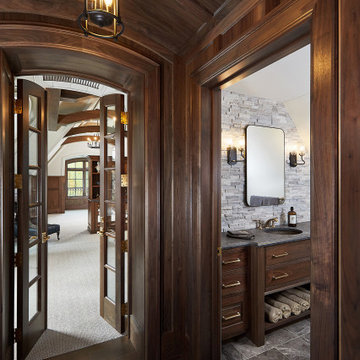
A unique entry into the upstairs attic with dark wood trim and arched doors and ceiling
French country dark wood floor, brown floor, vaulted ceiling and wood wall hallway photo in Grand Rapids with brown walls
French country dark wood floor, brown floor, vaulted ceiling and wood wall hallway photo in Grand Rapids with brown walls
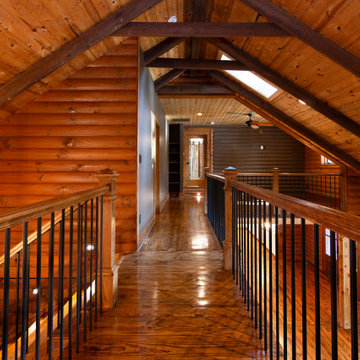
Example of a mountain style dark wood floor, vaulted ceiling and wood wall hallway design in Charlotte
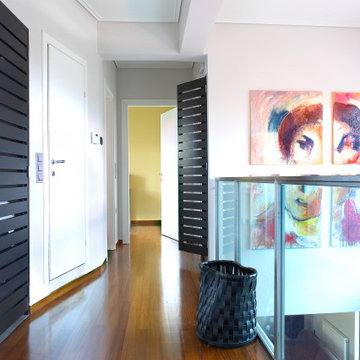
Example of a trendy dark wood floor and wood wall hallway design in Other with gray walls
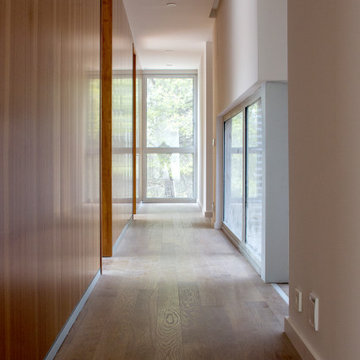
Hallway - large modern dark wood floor and wood wall hallway idea in Madrid
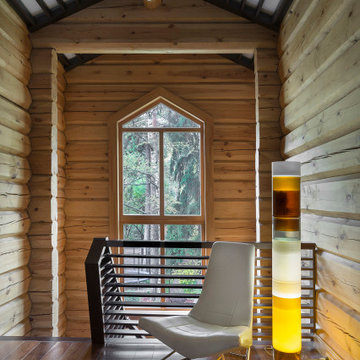
Hallway - dark wood floor, brown floor and wood wall hallway idea in Moscow with beige walls

Hallway - transitional dark wood floor, brown floor, exposed beam and wood wall hallway idea in Calgary with brown walls
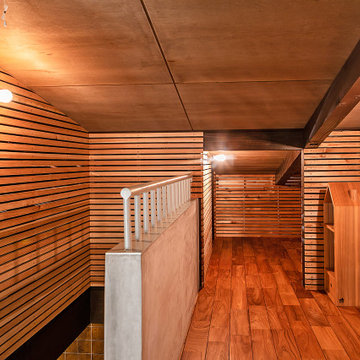
ヴィンテージ植物と木とテグラがつくりだす空間 東琵琶湖の家
植物が好きなクライアントのためのデザイン。
木のぬくもりに土でできているテグラが織りなすコラボレーション。
換気空調がいきわたるように各部屋の壁はすべて横格子でできており、
木の横格子は、壁に貼り付け前に雨風にさらし風合いを出しています。
このことによりもとよりあった木材とのバランスが保てています。
鉄でできた横格子や、扉など様々な素材が合わさってデザインを成しています。
玄関からLDKにつながる天井にはカーペットが貼られており、
異素材の違和感がデザインの一部となっています。
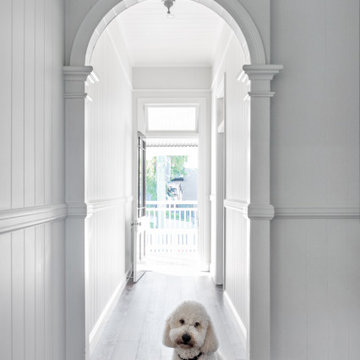
Large elegant dark wood floor, brown floor, wood ceiling and wood wall hallway photo in Brisbane with white walls
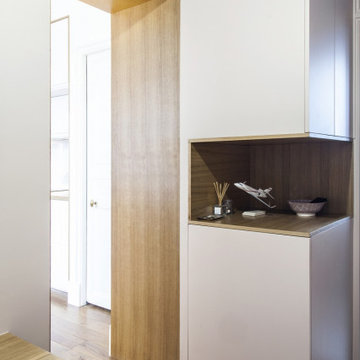
Un appartement de caractère entièrement repensé pour accueillir un jeune couple parisien. Ce projet a fait l'objet de nombreuses réflexions spatiales pour aboutir à une implantation idéale.
Le choix de matériaux contemporains associés à des touches de couleurs permet de moderniser l'appartement tout en conservant son cachet originel.
Par un principe de "meuble cloison" la cuisine intégrée trouve naturellement sa place dans l'espace à vivre. L'accès à la chambre parentale se fait par une double porte décorative chinée. L'atmosphère y est plus cocooning, de part l'intégration d'un papier peint d'inspiration végétale en tête de lit, ainsi que l'utilisation prédominante du noyer pour la menuiserie et la claustra qui délimite l'espace nuit du dressing. La salle de bain, agréable et chic est parée de blanc et de rose poudré et réhaussée d'une pointe de laiton. Le sol terrazzo, avec ses inclusions de nacre, vient parfaire la décoration.

Hallway - mid-sized industrial dark wood floor, brown floor and wood wall hallway idea in Moscow with green walls
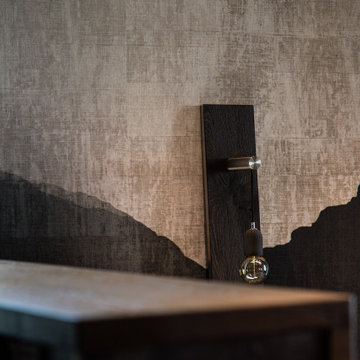
Example of a large zen dark wood floor, brown floor and wood wall hallway design in Munich with black walls
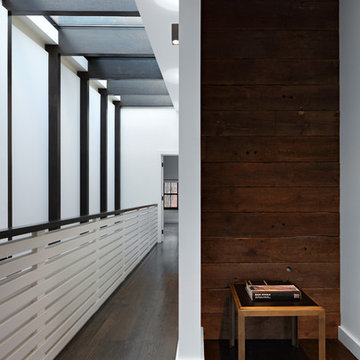
Full gut renovation and facade restoration of an historic 1850s wood-frame townhouse. The current owners found the building as a decaying, vacant SRO (single room occupancy) dwelling with approximately 9 rooming units. The building has been converted to a two-family house with an owner’s triplex over a garden-level rental.
Due to the fact that the very little of the existing structure was serviceable and the change of occupancy necessitated major layout changes, nC2 was able to propose an especially creative and unconventional design for the triplex. This design centers around a continuous 2-run stair which connects the main living space on the parlor level to a family room on the second floor and, finally, to a studio space on the third, thus linking all of the public and semi-public spaces with a single architectural element. This scheme is further enhanced through the use of a wood-slat screen wall which functions as a guardrail for the stair as well as a light-filtering element tying all of the floors together, as well its culmination in a 5’ x 25’ skylight.
Dark Wood Floor and Wood Wall Hallway Ideas
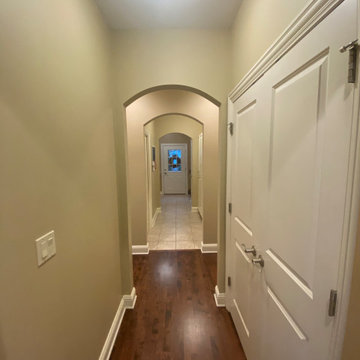
Before Photo
Mid-sized elegant dark wood floor, brown floor, wood ceiling and wood wall hallway photo in Chicago with beige walls
Mid-sized elegant dark wood floor, brown floor, wood ceiling and wood wall hallway photo in Chicago with beige walls
1





