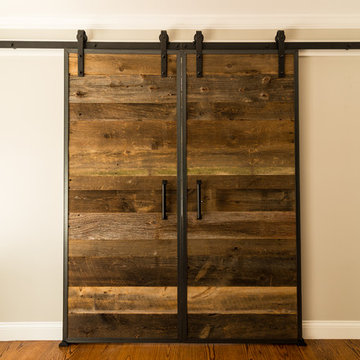Dark Wood Floor Hallway Ideas
Refine by:
Budget
Sort by:Popular Today
221 - 240 of 11,299 photos
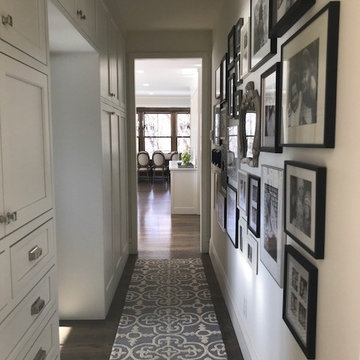
Example of a mid-sized cottage dark wood floor and brown floor hallway design in Minneapolis with white walls
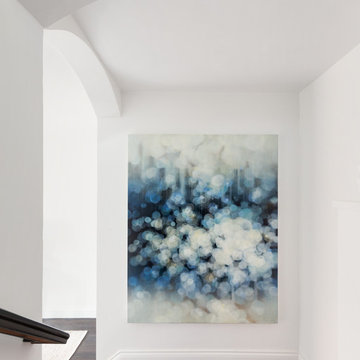
This sophisticated yet ultra-feminine condominium in one of the oldest and most prestigious neighborhoods in San Francisco was decorated with entertaining in mind. The all-white upholstery, walls, and carpets are surprisingly durable with materials made to suit the lifestyle of a Tech boss lady. Custom artwork and thoughtful accessories complete the look.
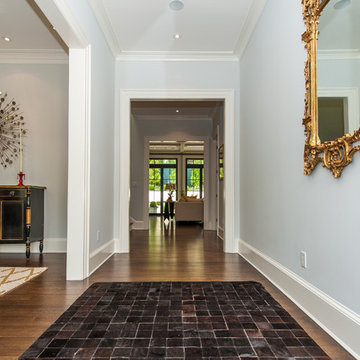
2016 MBIA Gold Award Winner: From whence an old one-story house once stood now stands this 5,000+ SF marvel that Finecraft built in the heart of Bethesda, MD.
Thomson & Cooke Architects
Susie Soleimani Photography
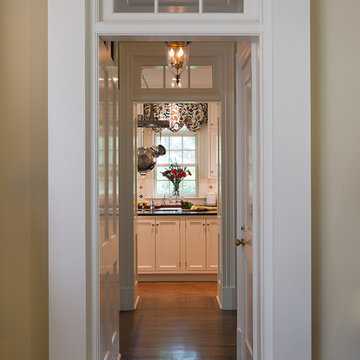
Our client was drawn to the property in Wesley Heights as it was in an established neighborhood of stately homes, on a quiet street with views of park. They wanted a traditional home for their young family with great entertaining spaces that took full advantage of the site.
The site was the challenge. The natural grade of the site was far from traditional. The natural grade at the rear of the property was about thirty feet above the street level. Large mature trees provided shade and needed to be preserved.
The solution was sectional. The first floor level was elevated from the street by 12 feet, with French doors facing the park. We created a courtyard at the first floor level that provide an outdoor entertaining space, with French doors that open the home to the courtyard.. By elevating the first floor level, we were able to allow on-grade parking and a private direct entrance to the lower level pub "Mulligans". An arched passage affords access to the courtyard from a shared driveway with the neighboring homes, while the stone fountain provides a focus.
A sweeping stone stair anchors one of the existing mature trees that was preserved and leads to the elevated rear garden. The second floor master suite opens to a sitting porch at the level of the upper garden, providing the third level of outdoor space that can be used for the children to play.
The home's traditional language is in context with its neighbors, while the design allows each of the three primary levels of the home to relate directly to the outside.
Builder: Peterson & Collins, Inc
Photos © Anice Hoachlander
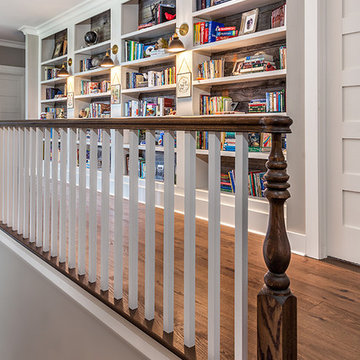
Inspiro 8 Studio
Hallway - cottage dark wood floor and brown floor hallway idea in Other with gray walls
Hallway - cottage dark wood floor and brown floor hallway idea in Other with gray walls
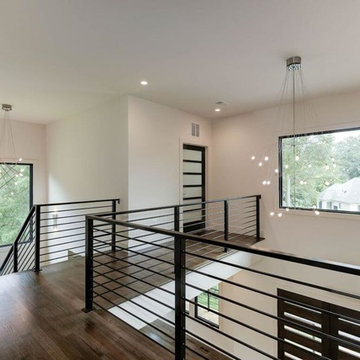
Example of a mid-sized trendy dark wood floor and brown floor hallway design in DC Metro with white walls
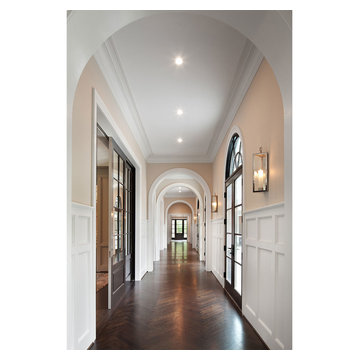
Photography: Morgan Howarth
Hallway - large dark wood floor hallway idea in DC Metro
Hallway - large dark wood floor hallway idea in DC Metro
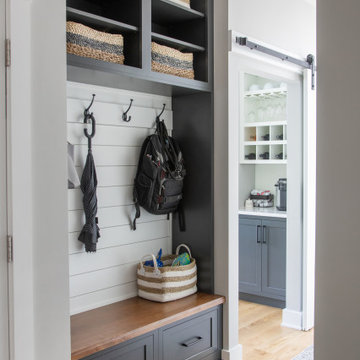
Fresh take on the farmhouse kitchen with Shiloh Cabinetry and Caesarstone countertops.
Hallway - large country dark wood floor hallway idea in Milwaukee
Hallway - large country dark wood floor hallway idea in Milwaukee
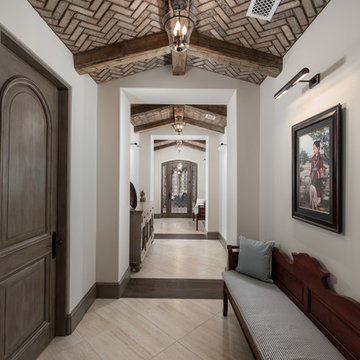
Custom hallway with brick ceilings, exposed beams, custom lighting fixtures, and wall sconces.
Huge mountain style dark wood floor, multicolored floor and exposed beam hallway photo in Phoenix with white walls
Huge mountain style dark wood floor, multicolored floor and exposed beam hallway photo in Phoenix with white walls
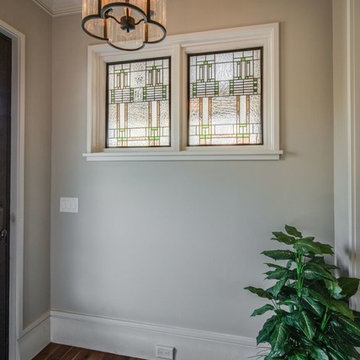
Example of a small transitional dark wood floor and brown floor hallway design in Charlotte with gray walls
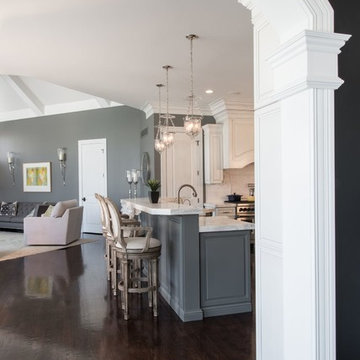
Hallway - large traditional dark wood floor hallway idea in St Louis with gray walls
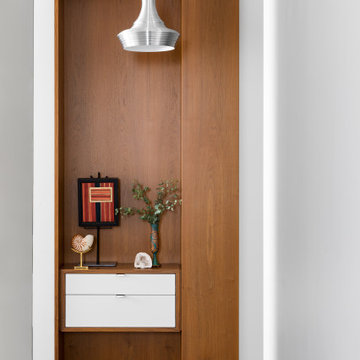
Our Cambridge interior design studio gave a warm and welcoming feel to this converted loft featuring exposed-brick walls and wood ceilings and beams. Comfortable yet stylish furniture, metal accents, printed wallpaper, and an array of colorful rugs add a sumptuous, masculine vibe.
---
Project designed by Boston interior design studio Dane Austin Design. They serve Boston, Cambridge, Hingham, Cohasset, Newton, Weston, Lexington, Concord, Dover, Andover, Gloucester, as well as surrounding areas.
For more about Dane Austin Design, click here: https://daneaustindesign.com/
To learn more about this project, click here:
https://daneaustindesign.com/luxury-loft
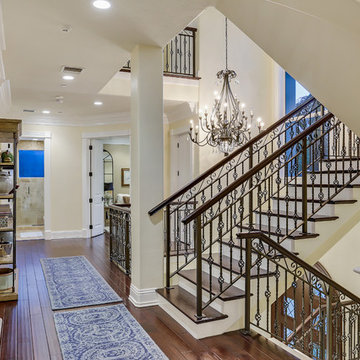
Large elegant dark wood floor and brown floor hallway photo in Tampa with beige walls
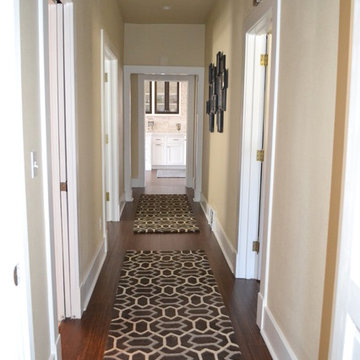
Aspen Kitchens Inc.
Small transitional dark wood floor hallway photo in Denver with beige walls
Small transitional dark wood floor hallway photo in Denver with beige walls
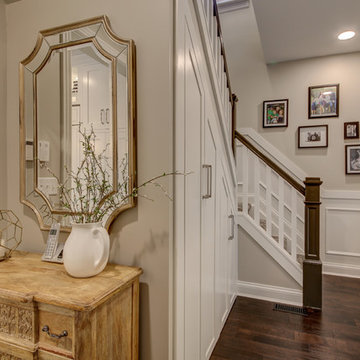
Example of a mid-sized transitional dark wood floor and brown floor hallway design in Dallas with gray walls
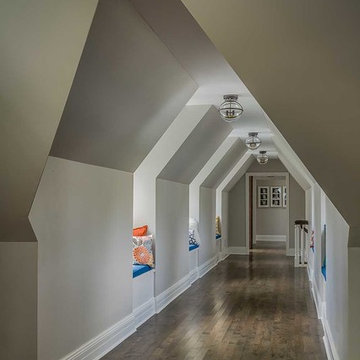
A dramatic hallway connects the guest wing to the main family living quarters.
Hallway - large cottage dark wood floor hallway idea in Chicago with gray walls
Hallway - large cottage dark wood floor hallway idea in Chicago with gray walls
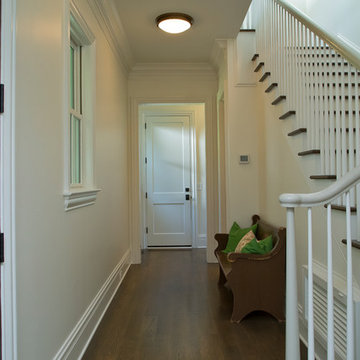
Example of a mid-sized country dark wood floor and brown floor hallway design in Raleigh with white walls
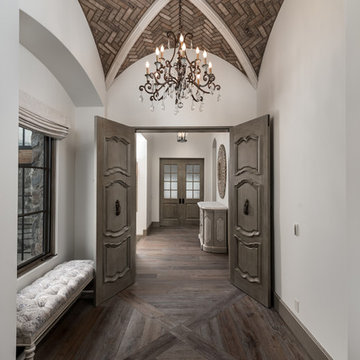
Brick ceiling, the double doors, custom millwork, molding, and wood floors.
Inspiration for a huge rustic dark wood floor, brown floor and exposed beam hallway remodel in Phoenix with beige walls
Inspiration for a huge rustic dark wood floor, brown floor and exposed beam hallway remodel in Phoenix with beige walls
Dark Wood Floor Hallway Ideas
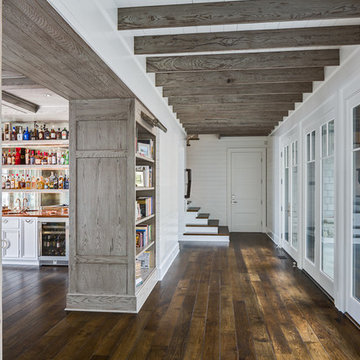
Firewater Photography
Large beach style dark wood floor hallway photo in Other with white walls
Large beach style dark wood floor hallway photo in Other with white walls
12






