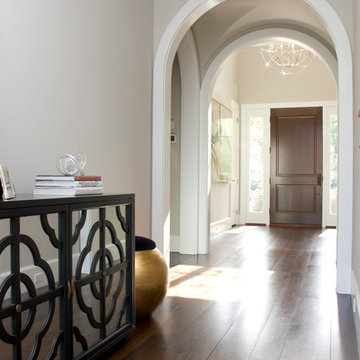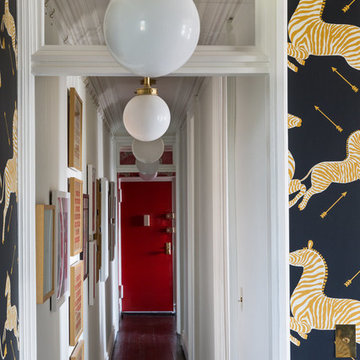Dark Wood Floor Hallway Ideas
Refine by:
Budget
Sort by:Popular Today
181 - 200 of 11,299 photos
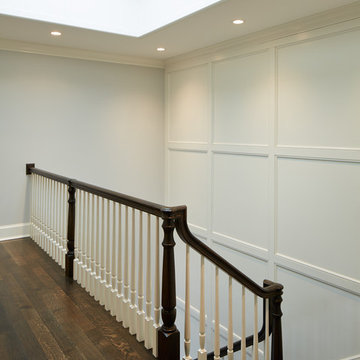
Nathan Kirkman Photography
Hallway - transitional dark wood floor hallway idea in Chicago
Hallway - transitional dark wood floor hallway idea in Chicago
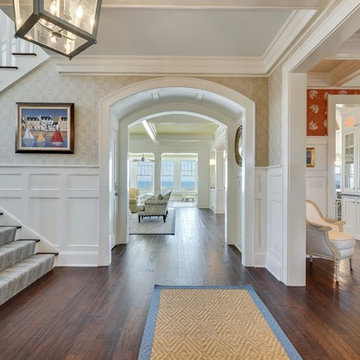
Motion City Media
Huge beach style dark wood floor and brown floor hallway photo in New York with multicolored walls
Huge beach style dark wood floor and brown floor hallway photo in New York with multicolored walls
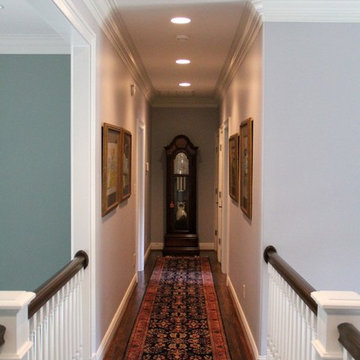
Hallway - mid-sized traditional dark wood floor and brown floor hallway idea in San Diego with gray walls
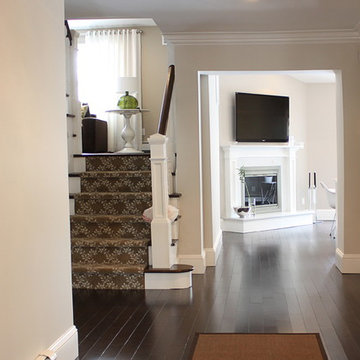
Christina Byers Design, Interior Design
Hallway - large transitional dark wood floor hallway idea in New York with white walls
Hallway - large transitional dark wood floor hallway idea in New York with white walls
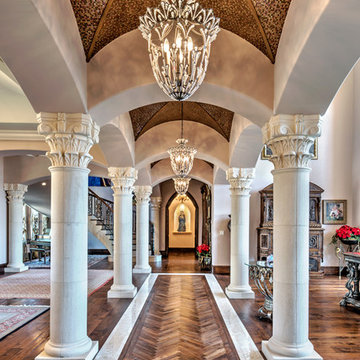
Hallway - large mediterranean dark wood floor hallway idea in Austin with purple walls
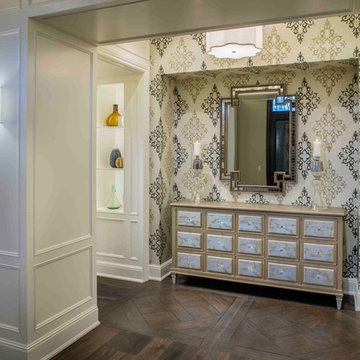
An original custom painted finish on a dresser furniture piece for a entry hall.
Bill Lindhout Photography
Jennifer Butler Interior Design
Inspiration for a mid-sized timeless dark wood floor and brown floor hallway remodel in Grand Rapids with white walls
Inspiration for a mid-sized timeless dark wood floor and brown floor hallway remodel in Grand Rapids with white walls

This three-story vacation home for a family of ski enthusiasts features 5 bedrooms and a six-bed bunk room, 5 1/2 bathrooms, kitchen, dining room, great room, 2 wet bars, great room, exercise room, basement game room, office, mud room, ski work room, decks, stone patio with sunken hot tub, garage, and elevator.
The home sits into an extremely steep, half-acre lot that shares a property line with a ski resort and allows for ski-in, ski-out access to the mountain’s 61 trails. This unique location and challenging terrain informed the home’s siting, footprint, program, design, interior design, finishes, and custom made furniture.
The home features heavy Douglas Fir post and beam construction with Structural Insulated Panels (SIPS), a completely round turret office with two curved doors and bay windows, two-story granite chimney, ski slope access via a footbridge on the third level, and custom-made furniture and finishes infused with a ski aesthetic including bar stools with ski pole basket bases, an iron boot rack with ski tip shaped holders, and a large great room chandelier sourced from a western company known for their ski lodge lighting.
In formulating and executing a design for the home, the client, architect, builder Dave LeBlanc of The Lawton Compnay, interior designer Randy Trainor of C. Randolph Trainor, LLC, and millworker Mitch Greaves of Littleton Millwork relied on their various personal experiences skiing, ski racing, coaching, and participating in adventure ski travel. These experiences allowed the team to truly “see” how the home would be used and design spaces that supported and enhanced the client’s ski experiences while infusing a natural North Country aesthetic.
Credit: Samyn-D'Elia Architects
Project designed by Franconia interior designer Randy Trainor. She also serves the New Hampshire Ski Country, Lake Regions and Coast, including Lincoln, North Conway, and Bartlett.
For more about Randy Trainor, click here: https://crtinteriors.com/
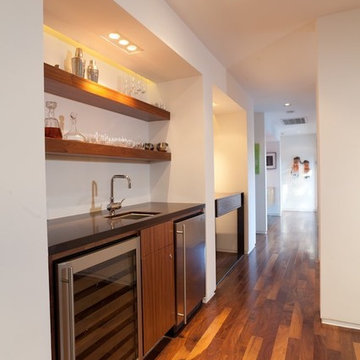
Mike Graff
Example of a mid-sized minimalist dark wood floor hallway design in Sacramento with white walls
Example of a mid-sized minimalist dark wood floor hallway design in Sacramento with white walls
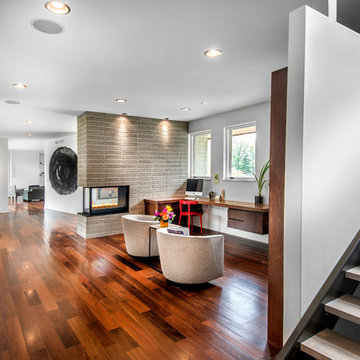
Inspiration for a large modern dark wood floor and brown floor hallway remodel in Other with white walls
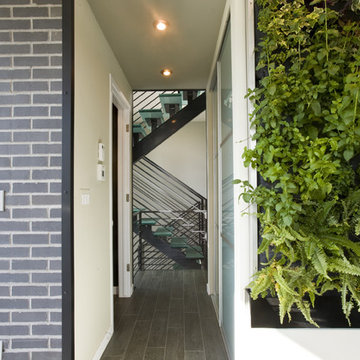
To receive information on products and materials used on this project, please contact me via http://www.iredzine.com
Photos by Jenifer Koskinen- Merritt Design Photo
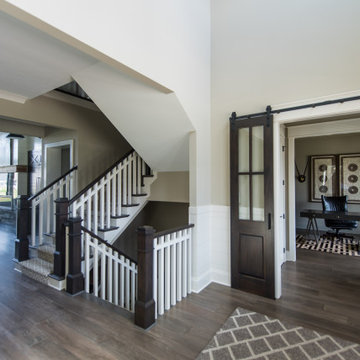
Modern-rustic lights, patterned rugs, warm woods, stone finishes, and colorful upholstery unite in this twist on traditional design.
Project completed by Wendy Langston's Everything Home interior design firm, which serves Carmel, Zionsville, Fishers, Westfield, Noblesville, and Indianapolis.
For more about Everything Home, click here: https://everythinghomedesigns.com/
To learn more about this project, click here:
https://everythinghomedesigns.com/portfolio/chatham-model-home/
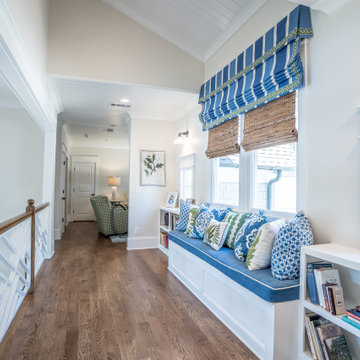
Example of a beach style dark wood floor, brown floor, shiplap ceiling and vaulted ceiling hallway design in Atlanta with beige walls
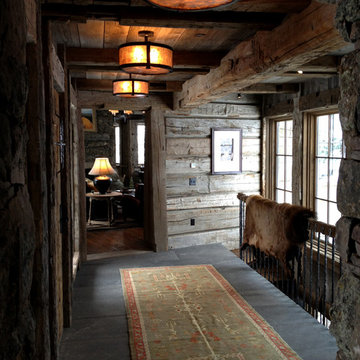
Inspiration for a mid-sized rustic dark wood floor hallway remodel in Other with brown walls
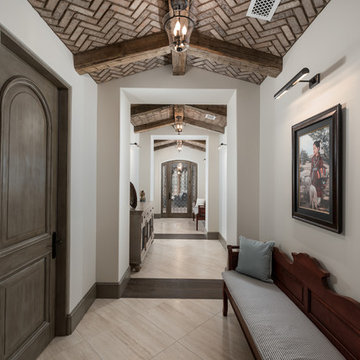
World Renowned Architecture Firm Fratantoni Design created this beautiful home! They design home plans for families all over the world in any size and style. They also have in-house Interior Designer Firm Fratantoni Interior Designers and world class Luxury Home Building Firm Fratantoni Luxury Estates! Hire one or all three companies to design and build and or remodel your home!
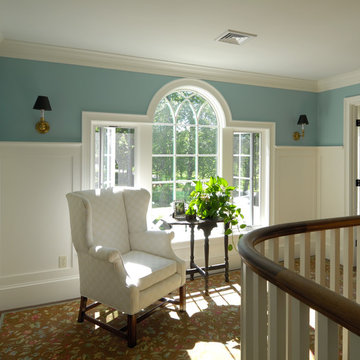
Stansbury Photography
Example of a large classic dark wood floor hallway design in Bridgeport with blue walls
Example of a large classic dark wood floor hallway design in Bridgeport with blue walls
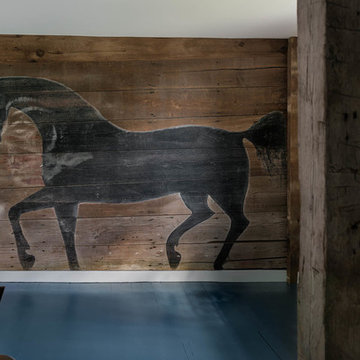
Rob Karosis: Photographer
Hallway - large eclectic dark wood floor and blue floor hallway idea in Bridgeport with brown walls
Hallway - large eclectic dark wood floor and blue floor hallway idea in Bridgeport with brown walls
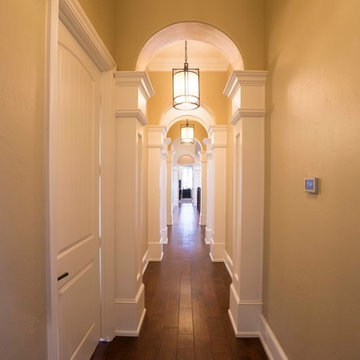
Hallway - traditional dark wood floor hallway idea in Las Vegas with beige walls
Dark Wood Floor Hallway Ideas
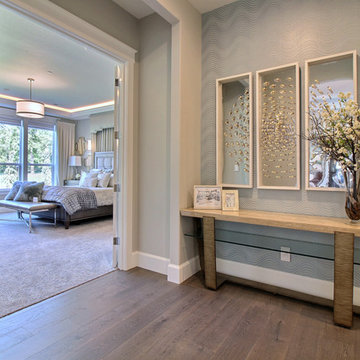
Example of a huge transitional dark wood floor and brown floor hallway design in Portland with multicolored walls
10






