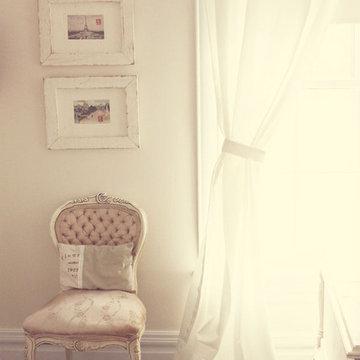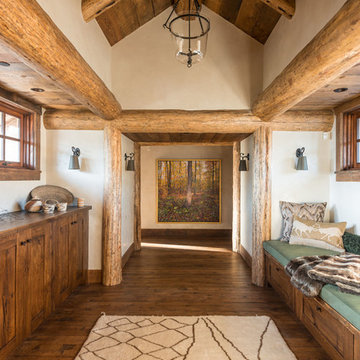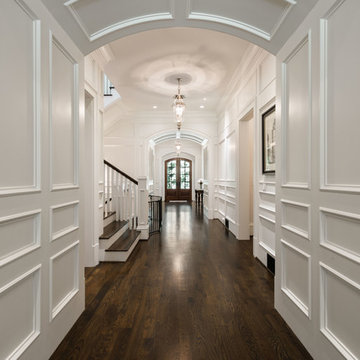Dark Wood Floor Hallway with White Walls Ideas
Refine by:
Budget
Sort by:Popular Today
1 - 20 of 4,166 photos
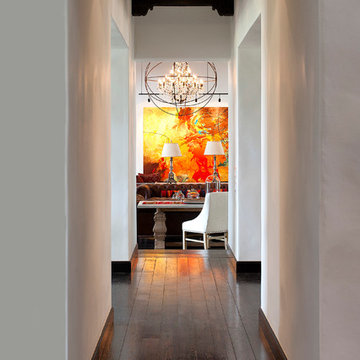
Jim Bartsch
Inspiration for a mid-sized mediterranean dark wood floor hallway remodel in Other with white walls
Inspiration for a mid-sized mediterranean dark wood floor hallway remodel in Other with white walls

Example of a transitional dark wood floor hallway design in Denver with white walls

Flat Roman Shades with custom fabric finish the decor of this bench seat window area.
Example of a mid-sized trendy dark wood floor and brown floor hallway design in San Diego with white walls
Example of a mid-sized trendy dark wood floor and brown floor hallway design in San Diego with white walls

Tom Crane Photography
Elegant dark wood floor hallway photo in Philadelphia with white walls
Elegant dark wood floor hallway photo in Philadelphia with white walls
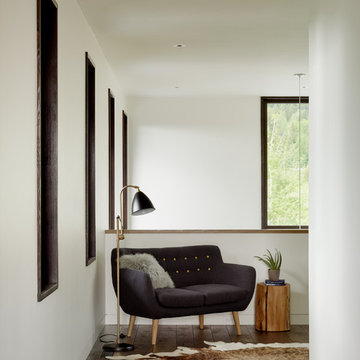
Matthew Millman
Inspiration for a transitional dark wood floor hallway remodel in Other with white walls
Inspiration for a transitional dark wood floor hallway remodel in Other with white walls

Example of a large farmhouse dark wood floor and brown floor hallway design in Seattle with white walls
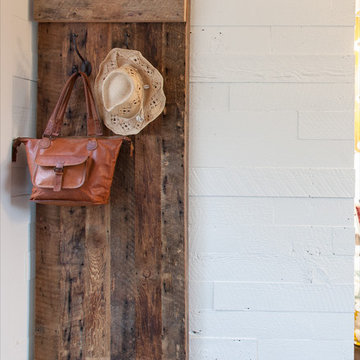
Reclaimed Wood barn door on sliding track conceals the entry to the bathroom in this guest space. The white painted walls are also reclaimed wood, lending texture and warmth to the space.
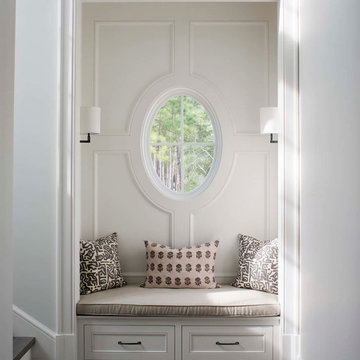
Inspiration for a coastal dark wood floor and brown floor hallway remodel in Charleston with white walls
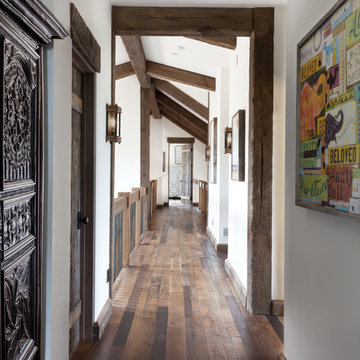
Antique oak flooring from Reclaimed Designworks line the hallways and living spaces throughout the home.
Photography by Emily Minton Redfield
Hallway - huge cottage dark wood floor hallway idea in Denver with white walls
Hallway - huge cottage dark wood floor hallway idea in Denver with white walls
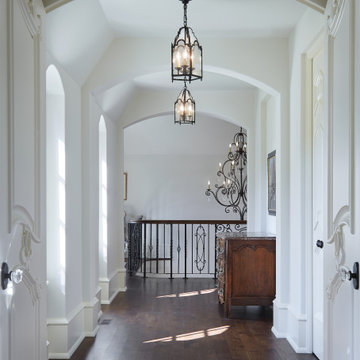
Martha O'Hara Interiors, Interior Design & Photo Styling | John Kraemer & Sons, Builder | Charlie & Co. Design, Architectural Designer | Corey Gaffer, Photography
Please Note: All “related,” “similar,” and “sponsored” products tagged or listed by Houzz are not actual products pictured. They have not been approved by Martha O’Hara Interiors nor any of the professionals credited. For information about our work, please contact design@oharainteriors.com.
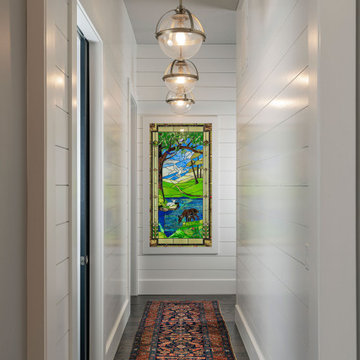
Hallway - mid-sized transitional dark wood floor and brown floor hallway idea in Other with white walls
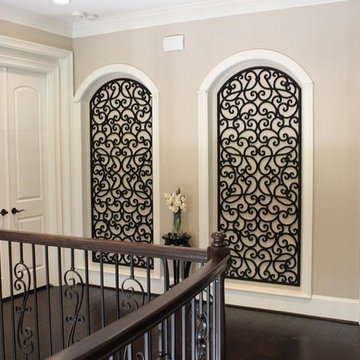
Upstairs foyer in Bellaire, TX
Tuscan dark wood floor hallway photo in Houston with white walls
Tuscan dark wood floor hallway photo in Houston with white walls
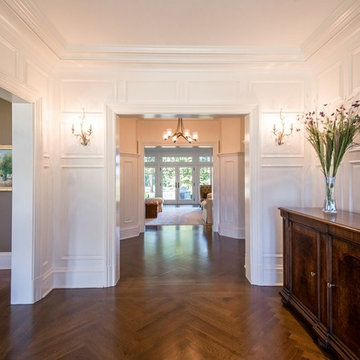
Photographer: Kevin Colquhoun
Hallway - large traditional dark wood floor hallway idea in New York with white walls
Hallway - large traditional dark wood floor hallway idea in New York with white walls
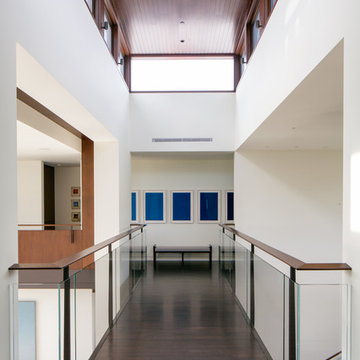
Hallway - large contemporary dark wood floor hallway idea in Los Angeles with white walls
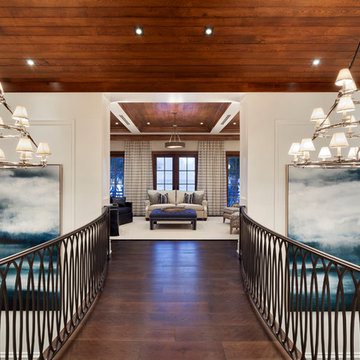
Photography by ibi Designs
Inspiration for a timeless dark wood floor hallway remodel in Miami with white walls
Inspiration for a timeless dark wood floor hallway remodel in Miami with white walls
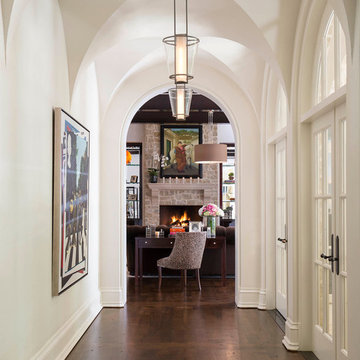
Dan Piassick
Hallway - transitional dark wood floor hallway idea in Dallas with white walls
Hallway - transitional dark wood floor hallway idea in Dallas with white walls
Dark Wood Floor Hallway with White Walls Ideas
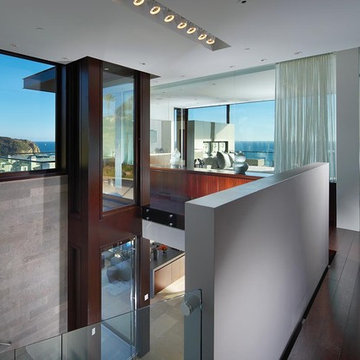
Hallway - contemporary dark wood floor hallway idea in Orange County with white walls
1






