Light Wood Floor and Dark Wood Floor Hallway Ideas
Refine by:
Budget
Sort by:Popular Today
1 - 20 of 25,785 photos
Item 1 of 3
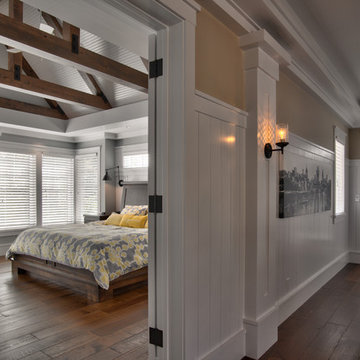
Saari & Forrai
Example of a large country dark wood floor hallway design in Minneapolis with brown walls
Example of a large country dark wood floor hallway design in Minneapolis with brown walls
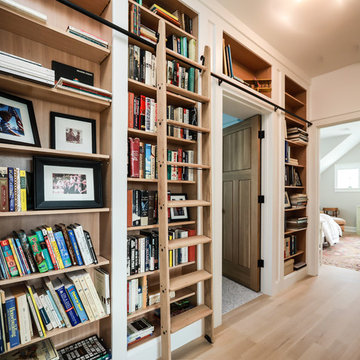
Photography by Kevin O'Connor
Inspiration for a transitional light wood floor and beige floor hallway remodel in Providence with white walls
Inspiration for a transitional light wood floor and beige floor hallway remodel in Providence with white walls

Photography by Aidin Mariscal
Inspiration for a mid-sized modern light wood floor and brown floor hallway remodel in Orange County with white walls
Inspiration for a mid-sized modern light wood floor and brown floor hallway remodel in Orange County with white walls
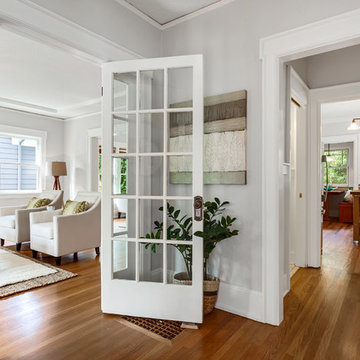
The ground floor hall leading to the living room and kitchen of this craftsman home.
Example of an arts and crafts dark wood floor hallway design in Seattle with gray walls
Example of an arts and crafts dark wood floor hallway design in Seattle with gray walls

Hallway - mid-sized transitional light wood floor hallway idea in New York with white walls
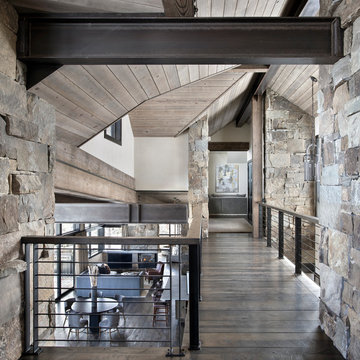
The upper level features an interior balcony leading to a family room and bedrooms.
Photos by Gibeon Photography
Example of a minimalist dark wood floor and brown floor hallway design in Other with beige walls
Example of a minimalist dark wood floor and brown floor hallway design in Other with beige walls

Mid-sized transitional light wood floor and beige floor hallway photo in Chicago with beige walls
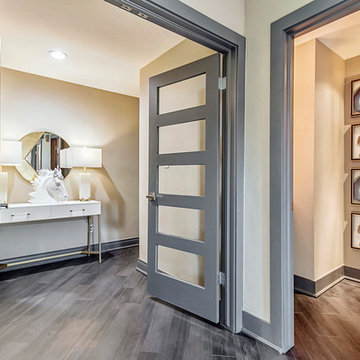
Example of a mid-sized trendy dark wood floor and gray floor hallway design in Oklahoma City with gray walls

Entryway design with blue door from Osmond Designs.
Hallway - transitional light wood floor and beige floor hallway idea in Salt Lake City with beige walls
Hallway - transitional light wood floor and beige floor hallway idea in Salt Lake City with beige walls
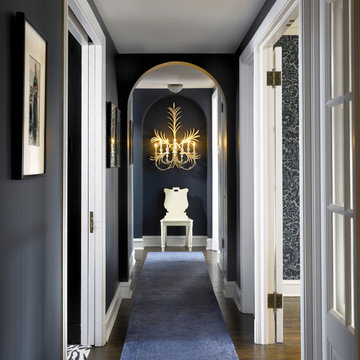
Chicago, IL • Photographs by Tony Soluri
Example of an eclectic dark wood floor hallway design in Chicago with gray walls
Example of an eclectic dark wood floor hallway design in Chicago with gray walls

Mid-sized minimalist light wood floor and beige floor hallway photo in San Francisco with white walls

Example of a transitional dark wood floor hallway design in Denver with white walls

Flat Roman Shades with custom fabric finish the decor of this bench seat window area.
Example of a mid-sized trendy dark wood floor and brown floor hallway design in San Diego with white walls
Example of a mid-sized trendy dark wood floor and brown floor hallway design in San Diego with white walls

Tom Crane Photography
Elegant dark wood floor hallway photo in Philadelphia with white walls
Elegant dark wood floor hallway photo in Philadelphia with white walls

Example of a large farmhouse dark wood floor and brown floor hallway design in Seattle with white walls

Hand forged Iron Railing and decorative Iron in various geometric patterns gives this Southern California Luxury home a custom crafted look throughout. Iron work in a home has traditionally been used in Spanish or Tuscan style homes. In this home, Interior Designer Rebecca Robeson designed modern, geometric shaped to transition between rooms giving it a new twist on Iron for the home. Custom welders followed Rebeccas plans meticulously in order to keep the lines clean and sophisticated for a seamless design element in this home. For continuity, all staircases and railings share similar geometric and linear lines while none is exactly the same.
For more on this home, Watch out YouTube videos:
http://www.youtube.com/watch?v=OsNt46xGavY
http://www.youtube.com/watch?v=mj6lv21a7NQ
http://www.youtube.com/watch?v=bvr4eWXljqM
http://www.youtube.com/watch?v=JShqHBibRWY
David Harrison Photography
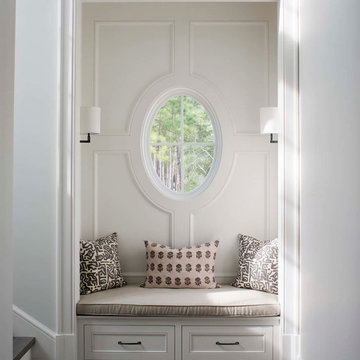
Inspiration for a coastal dark wood floor and brown floor hallway remodel in Charleston with white walls
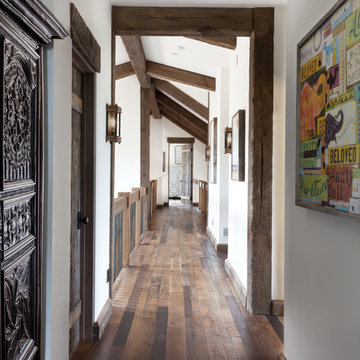
Antique oak flooring from Reclaimed Designworks line the hallways and living spaces throughout the home.
Photography by Emily Minton Redfield
Hallway - huge cottage dark wood floor hallway idea in Denver with white walls
Hallway - huge cottage dark wood floor hallway idea in Denver with white walls

Hallway - contemporary light wood floor and gray floor hallway idea in DC Metro with white walls
Light Wood Floor and Dark Wood Floor Hallway Ideas
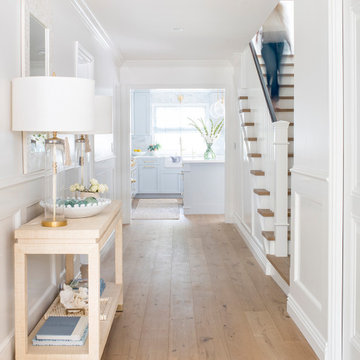
In Southern California there are pockets of darling cottages built in the early 20th century that we like to call jewelry boxes. They are quaint, full of charm and usually a bit cramped. Our clients have a growing family and needed a modern, functional home. They opted for a renovation that directly addressed their concerns.
When we first saw this 2,170 square-foot 3-bedroom beach cottage, the front door opened directly into a staircase and a dead-end hallway. The kitchen was cramped, the living room was claustrophobic and everything felt dark and dated.
The big picture items included pitching the living room ceiling to create space and taking down a kitchen wall. We added a French oven and luxury range that the wife had always dreamed about, a custom vent hood, and custom-paneled appliances.
We added a downstairs half-bath for guests (entirely designed around its whimsical wallpaper) and converted one of the existing bathrooms into a Jack-and-Jill, connecting the kids’ bedrooms, with double sinks and a closed-off toilet and shower for privacy.
In the bathrooms, we added white marble floors and wainscoting. We created storage throughout the home with custom-cabinets, new closets and built-ins, such as bookcases, desks and shelving.
White Sands Design/Build furnished the entire cottage mostly with commissioned pieces, including a custom dining table and upholstered chairs. We updated light fixtures and added brass hardware throughout, to create a vintage, bo-ho vibe.
The best thing about this cottage is the charming backyard accessory dwelling unit (ADU), designed in the same style as the larger structure. In order to keep the ADU it was necessary to renovate less than 50% of the main home, which took some serious strategy, otherwise the non-conforming ADU would need to be torn out. We renovated the bathroom with white walls and pine flooring, transforming it into a get-away that will grow with the girls.
1





