Kitchen with Green Cabinets and Wood Countertops Ideas
Refine by:
Budget
Sort by:Popular Today
21 - 40 of 2,017 photos
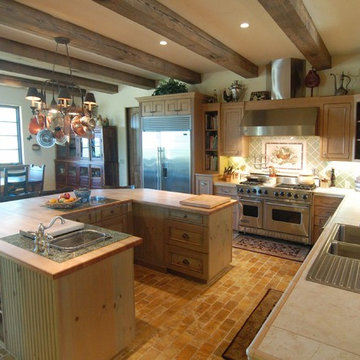
Open concept kitchen - mediterranean u-shaped open concept kitchen idea in San Luis Obispo with a drop-in sink, green cabinets, wood countertops, green backsplash, ceramic backsplash and stainless steel appliances
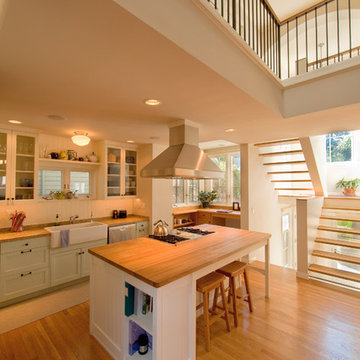
New kitchen includes island and office alcove overlooking backyard. Countertops are oak butcherblock with farmhouse sink and painted cabinets. Open stairs connect three floors to backyard. David Whelan photo
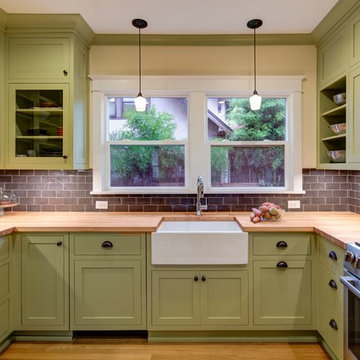
jeff amram photography
Inspiration for a mid-sized craftsman u-shaped light wood floor enclosed kitchen remodel in Portland with a farmhouse sink, shaker cabinets, green cabinets, wood countertops, blue backsplash, ceramic backsplash, stainless steel appliances and no island
Inspiration for a mid-sized craftsman u-shaped light wood floor enclosed kitchen remodel in Portland with a farmhouse sink, shaker cabinets, green cabinets, wood countertops, blue backsplash, ceramic backsplash, stainless steel appliances and no island
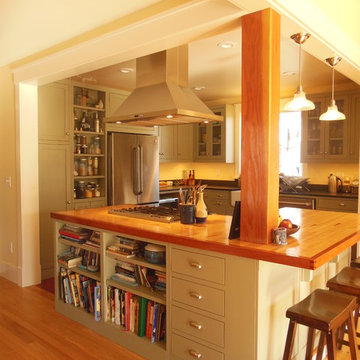
Inspiration for a mid-sized contemporary u-shaped light wood floor eat-in kitchen remodel in Burlington with a farmhouse sink, shaker cabinets, green cabinets, stainless steel appliances, an island and wood countertops
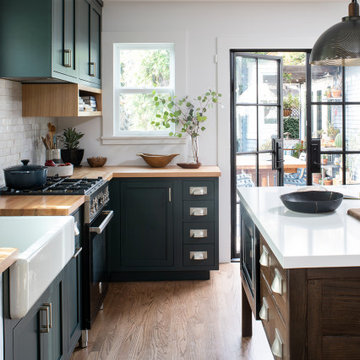
A bold, masculine kitchen remodel in a Craftsman style home. We went dark and bold on the cabinet color and let the rest remain bright and airy to balance it out.

Inspiration for a mid-sized transitional l-shaped light wood floor and brown floor eat-in kitchen remodel in Minneapolis with a farmhouse sink, recessed-panel cabinets, green cabinets, white backsplash, ceramic backsplash, stainless steel appliances, an island, wood countertops and brown countertops
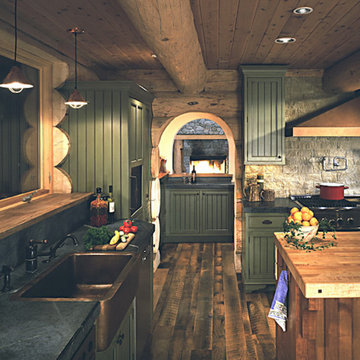
Example of a mid-sized arts and crafts u-shaped dark wood floor eat-in kitchen design in Denver with a single-bowl sink, beaded inset cabinets, green cabinets, wood countertops, beige backsplash, black appliances and an island
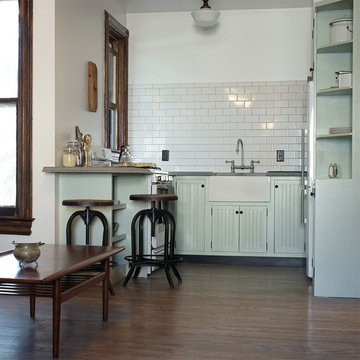
Scott Benedict
Example of a large ornate u-shaped dark wood floor open concept kitchen design in New York with a farmhouse sink, louvered cabinets, green cabinets, wood countertops, white backsplash, stone tile backsplash, white appliances and a peninsula
Example of a large ornate u-shaped dark wood floor open concept kitchen design in New York with a farmhouse sink, louvered cabinets, green cabinets, wood countertops, white backsplash, stone tile backsplash, white appliances and a peninsula
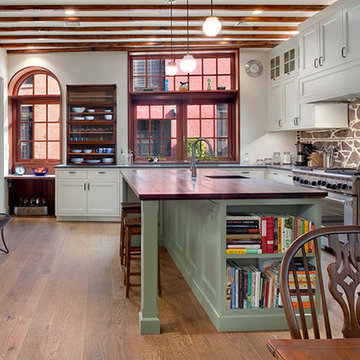
Large transitional l-shaped medium tone wood floor open concept kitchen photo in New York with an undermount sink, beaded inset cabinets, green cabinets, wood countertops, multicolored backsplash, stainless steel appliances and an island
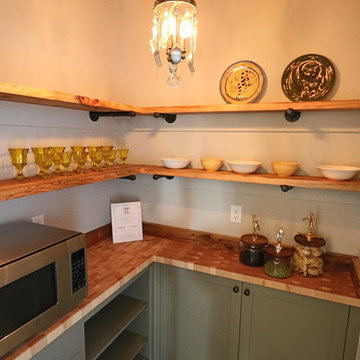
2016 Showcase of Homes Luxury Award Winning Home by La Femme Home Builders, LLC
Example of a small country l-shaped cement tile floor kitchen pantry design in Boston with wood countertops, stainless steel appliances, recessed-panel cabinets and green cabinets
Example of a small country l-shaped cement tile floor kitchen pantry design in Boston with wood countertops, stainless steel appliances, recessed-panel cabinets and green cabinets
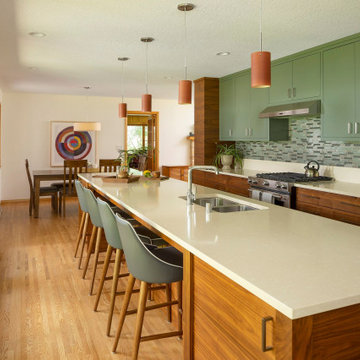
Kitchen and integrated dining area: Large center island, medium color flat-panel lower drawers, and campground green upper cabinets.
Eat-in kitchen - large 1960s galley light wood floor eat-in kitchen idea in Other with an undermount sink, flat-panel cabinets, green cabinets, wood countertops, beige backsplash, stainless steel appliances, an island and beige countertops
Eat-in kitchen - large 1960s galley light wood floor eat-in kitchen idea in Other with an undermount sink, flat-panel cabinets, green cabinets, wood countertops, beige backsplash, stainless steel appliances, an island and beige countertops
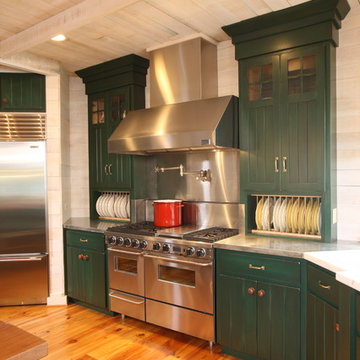
Example of a large cottage u-shaped dark wood floor enclosed kitchen design in Other with an undermount sink, louvered cabinets, green cabinets, wood countertops, beige backsplash, stainless steel appliances and an island
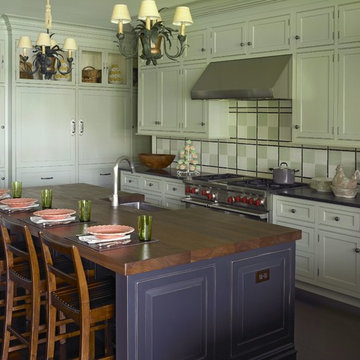
Photography by Ellen McDermott
Large elegant kitchen photo in New York with recessed-panel cabinets, green cabinets, wood countertops and an island
Large elegant kitchen photo in New York with recessed-panel cabinets, green cabinets, wood countertops and an island
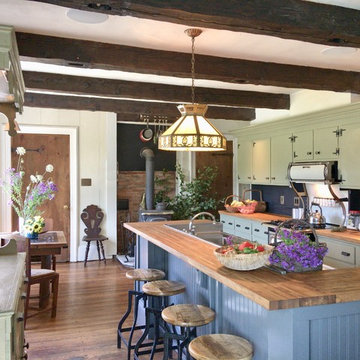
The prior owner of this farm was an antiques dealer, and the barns held many treasures suited for this family's traditional kitchen freshen up. Look at that hutch!
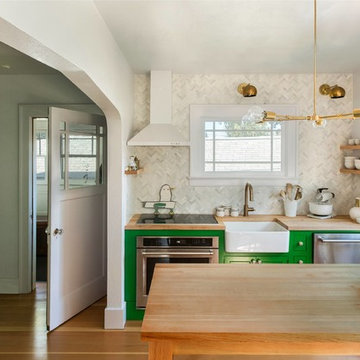
photo by David Papazian. Butcher block work surfaces dominate the functional area of the kitchen. Old fir floors were revealed under linoleum. All architectural features were left intact and enhanced by making the main area the kitchen and the darker area storage.
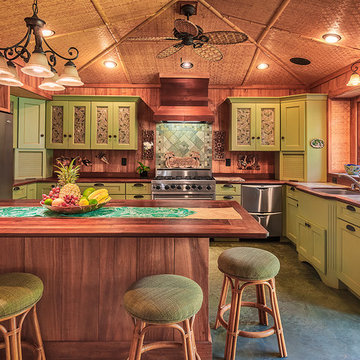
Panaviz
Inspiration for a tropical concrete floor kitchen remodel in Hawaii with a single-bowl sink, recessed-panel cabinets, green cabinets, wood countertops and stainless steel appliances
Inspiration for a tropical concrete floor kitchen remodel in Hawaii with a single-bowl sink, recessed-panel cabinets, green cabinets, wood countertops and stainless steel appliances
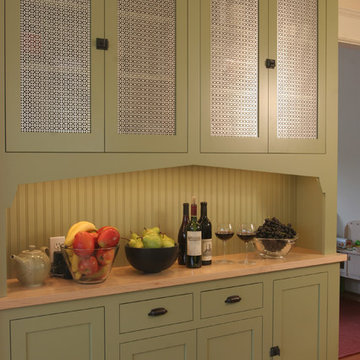
1-story back addition to expand kitchen, with breakfast nook, island, and more counter space.
Example of an arts and crafts galley enclosed kitchen design in Portland with shaker cabinets, green cabinets, wood countertops and white backsplash
Example of an arts and crafts galley enclosed kitchen design in Portland with shaker cabinets, green cabinets, wood countertops and white backsplash
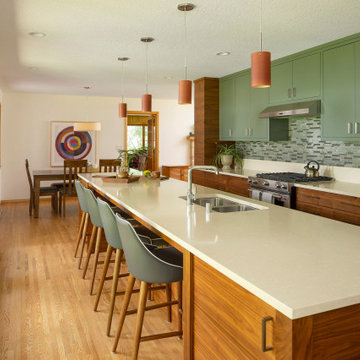
Kitchen and integrated dining area: Large center island, medium color flat-panel lower drawers, and campground green upper cabinets.
Example of a large mid-century modern galley light wood floor eat-in kitchen design in Other with an undermount sink, flat-panel cabinets, green cabinets, wood countertops, beige backsplash, stainless steel appliances, an island and beige countertops
Example of a large mid-century modern galley light wood floor eat-in kitchen design in Other with an undermount sink, flat-panel cabinets, green cabinets, wood countertops, beige backsplash, stainless steel appliances, an island and beige countertops
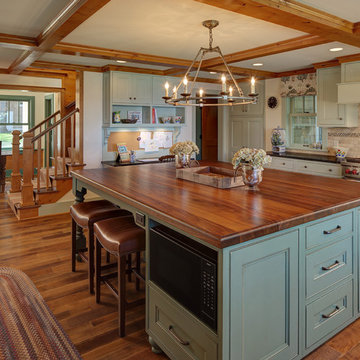
Tricia Shay Photography
Example of a mountain style u-shaped medium tone wood floor kitchen design in Milwaukee with a farmhouse sink, beaded inset cabinets, green cabinets, beige backsplash, stone tile backsplash, paneled appliances, an island and wood countertops
Example of a mountain style u-shaped medium tone wood floor kitchen design in Milwaukee with a farmhouse sink, beaded inset cabinets, green cabinets, beige backsplash, stone tile backsplash, paneled appliances, an island and wood countertops
Kitchen with Green Cabinets and Wood Countertops Ideas
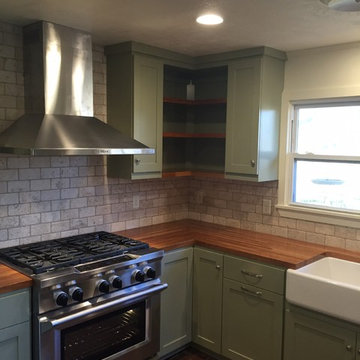
Floating shelf design feature in the corner of the kitchen: we wrapped butcher block around these open corner shelves to give them a distinct look.
Example of a large cottage l-shaped eat-in kitchen design in Austin with a farmhouse sink, shaker cabinets, green cabinets, wood countertops, beige backsplash, stone tile backsplash and stainless steel appliances
Example of a large cottage l-shaped eat-in kitchen design in Austin with a farmhouse sink, shaker cabinets, green cabinets, wood countertops, beige backsplash, stone tile backsplash and stainless steel appliances
2





