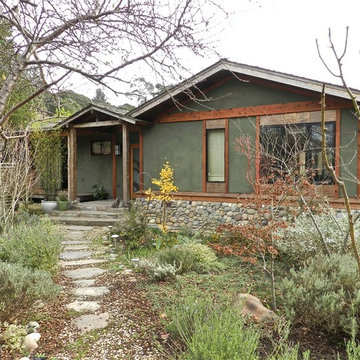Mid-Sized Asian Home Design Ideas
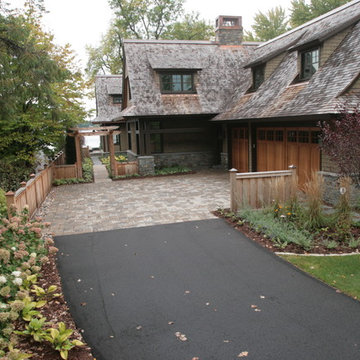
Designer and Photographer: David Kopfmann
Asphalt driveway connecting to the Belgard paver driveway. Cedar fence and planting beds around the paver driveway. Stone pathway leading to the front entry and the backyard terrace.
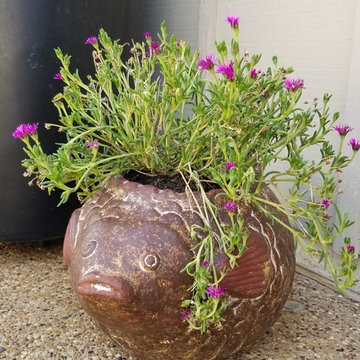
Photo of a mid-sized asian partial sun courtyard mulch landscaping in Dallas for summer.
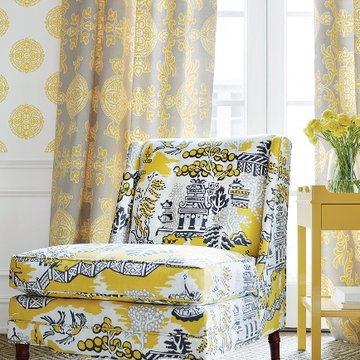
Thibaut Designs: Welcome a new interpretation of chinoiserie in the Enchantment Collection. With an eastern influence, this fresh collection of coordinating wallpaper, embroidery, print and woven fabrics pays homage to traditional European artistic styles. Modern design elements mimic fashionable chinoiserie compositions like scenics, fretwork and delicate florals.
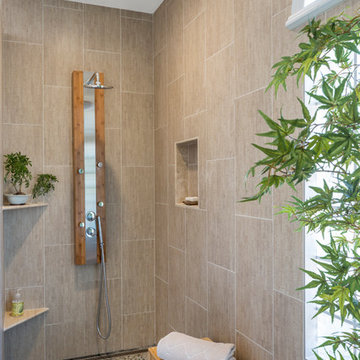
This walk-in shower, complete with an eye-catching contemporary shower panel, features contrasting natural bamboo and sleek stainless steel. The rectangular porcelain tile with a bamboo effect was installed vertically to add visual height, while paired with a stone and glass mosaic tile in a wrapped stripe for interest.
Photography - Grey Crawford
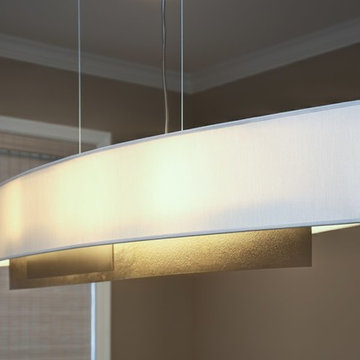
Mid-sized zen medium tone wood floor and brown floor enclosed dining room photo in DC Metro with beige walls and no fireplace
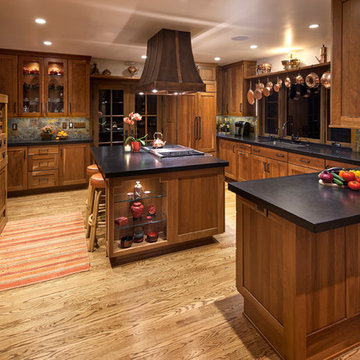
Jim Bartsch Photography
Eat-in kitchen - mid-sized zen u-shaped medium tone wood floor eat-in kitchen idea in Santa Barbara with an undermount sink, shaker cabinets, medium tone wood cabinets, granite countertops, multicolored backsplash, stone tile backsplash, paneled appliances and an island
Eat-in kitchen - mid-sized zen u-shaped medium tone wood floor eat-in kitchen idea in Santa Barbara with an undermount sink, shaker cabinets, medium tone wood cabinets, granite countertops, multicolored backsplash, stone tile backsplash, paneled appliances and an island

Asian influence in a contemporary kitchen that focuses on family. Family heritage infused into this contemporary kitchen for a young Asian American family. Large entertaining kitchen for a family that likes to cook. Simple cherry wood cabinets with slab doors. Asian style door handles and drawer pulls. Large stone eat in island. Green glass on the backsplash. Don Anderson

Jim Bartsch Photography
Example of a mid-sized asian master stone tile, brown tile and gray tile slate floor corner shower design in Santa Barbara with a drop-in sink, medium tone wood cabinets, granite countertops, multicolored walls and shaker cabinets
Example of a mid-sized asian master stone tile, brown tile and gray tile slate floor corner shower design in Santa Barbara with a drop-in sink, medium tone wood cabinets, granite countertops, multicolored walls and shaker cabinets
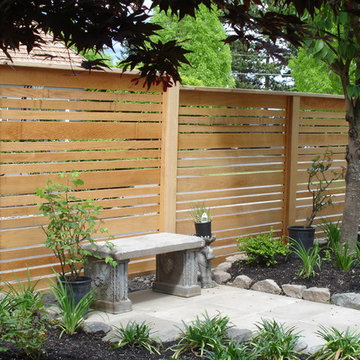
Mid-sized backyard stone patio container garden photo in Portland with no cover

Master commode room featuring Black Lace Slate, custom-framed Chinese watercolor artwork
Photographer: Michael R. Timmer
Inspiration for a mid-sized zen black tile and stone tile slate floor and black floor powder room remodel in Cleveland with a one-piece toilet, black walls, louvered cabinets, light wood cabinets, an undermount sink and granite countertops
Inspiration for a mid-sized zen black tile and stone tile slate floor and black floor powder room remodel in Cleveland with a one-piece toilet, black walls, louvered cabinets, light wood cabinets, an undermount sink and granite countertops
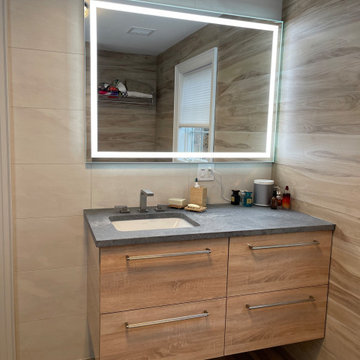
Floating high gloss veneer vanities with lit mirrors.
Inspiration for a mid-sized asian home design remodel in New York
Inspiration for a mid-sized asian home design remodel in New York
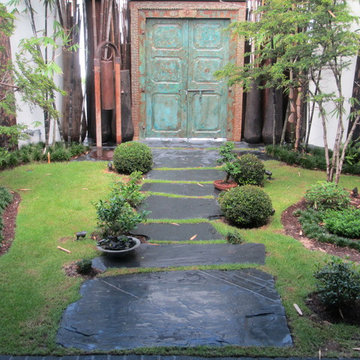
This Japanese garden front entrance stepping stone walkway, using black slate is installed by Waterfalls Fountains & Gardens Inc. in Manalapan, Florida.
Planting Design Akiko Iwata
Planting Installation by Landco
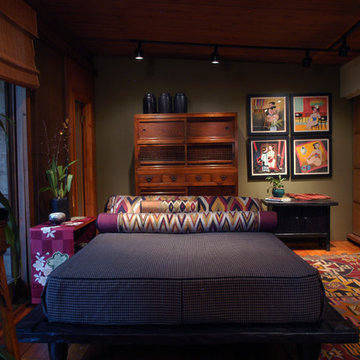
This little gem of a house designed in 1952 by Architect Paul Schweikher cantilevers over a wooded ravine. All the walls facing the ravine are alternating wall-to-wall, floor to ceiling windows and sliding glass doors, opening the entire house to nature; rooms with a view. The opposite wall is closet concealed by doors reminiscent of Shoji screens. Materials to build the entire house are Douglas fir, redwood, glass and Chicago brick. Aside from the Asian influence, the house feels rustic and woodsy. All these references were used in furnishing and accessorizing. Elements from Japan, China, Thailand, Afghanistan, Africa and France are untied in the warm, colorful Master Bedroom.
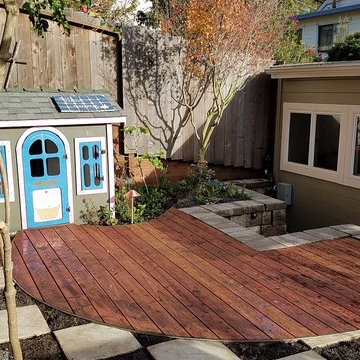
Photo of a mid-sized asian partial sun backyard brick landscaping in San Francisco.
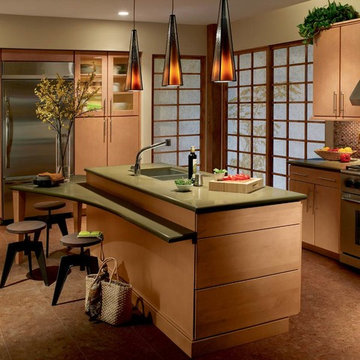
Example of a mid-sized single-wall porcelain tile and brown floor enclosed kitchen design in Other with a double-bowl sink, flat-panel cabinets, beige cabinets, quartz countertops, brown backsplash, stainless steel appliances, an island and green countertops

This home office was built in an old Victorian in Alameda for a couple, each with his own workstation. A hidden bookcase-door was designed as a "secret" entrance to an adjacent room. The office contained several printer cabinets, media cabinets, drawers for an extensive CD/DVD collection and room for copious files. The clients wanted to display their arts and crafts pottery collection and a lit space was provided on the upper shelves for this purpose. Every surface of the room was customized, including the ceiling and window casings.

Dark stone, custom cherry cabinetry, misty forest wallpaper, and a luxurious soaker tub mix together to create this spectacular primary bathroom. These returning clients came to us with a vision to transform their builder-grade bathroom into a showpiece, inspired in part by the Japanese garden and forest surrounding their home. Our designer, Anna, incorporated several accessibility-friendly features into the bathroom design; a zero-clearance shower entrance, a tiled shower bench, stylish grab bars, and a wide ledge for transitioning into the soaking tub. Our master cabinet maker and finish carpenters collaborated to create the handmade tapered legs of the cherry cabinets, a custom mirror frame, and new wood trim.
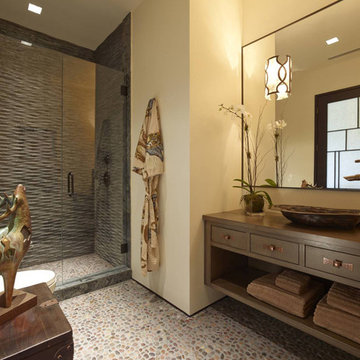
Alcove shower - mid-sized zen 3/4 gray tile pebble tile floor and multicolored floor alcove shower idea in Other with flat-panel cabinets, dark wood cabinets, a two-piece toilet, beige walls, a vessel sink, wood countertops, a hinged shower door and brown countertops
Mid-Sized Asian Home Design Ideas
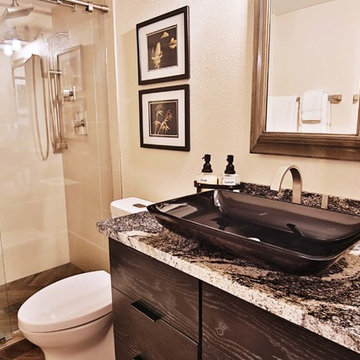
Stamos Fine Art Photography
Mid-sized asian 3/4 white tile and porcelain tile porcelain tile and brown floor bathroom photo in Denver with flat-panel cabinets, black cabinets, a one-piece toilet, white walls, a vessel sink, granite countertops and black countertops
Mid-sized asian 3/4 white tile and porcelain tile porcelain tile and brown floor bathroom photo in Denver with flat-panel cabinets, black cabinets, a one-piece toilet, white walls, a vessel sink, granite countertops and black countertops
17

























