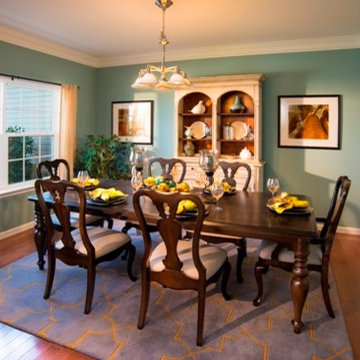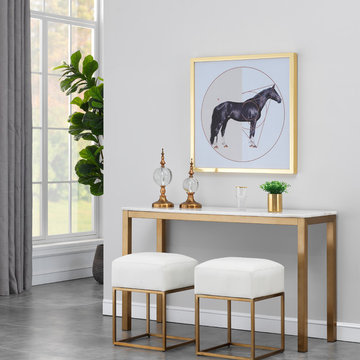Mid-Sized Home Design Ideas

The combination den-office is a cozy place to take care of business, play a game of chess, read or chat. Though the overall home is transitional, this space leans more toward the traditional, anchored by the client's ornately carved desk.

Blue and brown make this dining room exude a western feel.
Inspiration for a mid-sized timeless medium tone wood floor enclosed dining room remodel in Other with blue walls
Inspiration for a mid-sized timeless medium tone wood floor enclosed dining room remodel in Other with blue walls

This vanity comes from something of a dream home! What woman wouldn't be happy with something like this?
Alcove shower - mid-sized farmhouse master ceramic tile and black floor alcove shower idea in Other with dark wood cabinets, a one-piece toilet, gray walls, a drop-in sink, marble countertops, a hinged shower door and recessed-panel cabinets
Alcove shower - mid-sized farmhouse master ceramic tile and black floor alcove shower idea in Other with dark wood cabinets, a one-piece toilet, gray walls, a drop-in sink, marble countertops, a hinged shower door and recessed-panel cabinets

Inspiration for a mid-sized transitional single-wall light wood floor wet bar remodel in Charlotte with no sink, shaker cabinets, light wood cabinets, marble countertops, white backsplash, subway tile backsplash and white countertops

Designed by & photo taken by Rob Rasmussen
Inspiration for a mid-sized transitional l-shaped medium tone wood floor eat-in kitchen remodel in New York with a farmhouse sink, raised-panel cabinets, white cabinets, granite countertops, beige backsplash, stainless steel appliances and an island
Inspiration for a mid-sized transitional l-shaped medium tone wood floor eat-in kitchen remodel in New York with a farmhouse sink, raised-panel cabinets, white cabinets, granite countertops, beige backsplash, stainless steel appliances and an island

The rear pool deck has its own staircase, which leads down to their private beachfront. The base landing of the stair connects to an outdoor shower for rinsing off after a day in the sand.
Photographer: Daniel Contelmo Jr.

A stunning Heriz rug was added to existing furnishings to pull the room together, along with colorful designer pillows and a Spanish bench, using fabrics from Schumacher and Kathryn M. Ireland collections.

Coastal contemporary finishes and furniture designed by Interior Designer and Realtor Jessica Koltun in Dallas, TX. #designingdreams
Inspiration for a mid-sized coastal l-shaped light wood floor and brown floor eat-in kitchen remodel in Dallas with a single-bowl sink, shaker cabinets, light wood cabinets, quartz countertops, gray backsplash, porcelain backsplash, stainless steel appliances, an island and white countertops
Inspiration for a mid-sized coastal l-shaped light wood floor and brown floor eat-in kitchen remodel in Dallas with a single-bowl sink, shaker cabinets, light wood cabinets, quartz countertops, gray backsplash, porcelain backsplash, stainless steel appliances, an island and white countertops

Inspiration for a mid-sized transitional galley ceramic tile and brown floor utility room remodel in Milwaukee with a farmhouse sink, recessed-panel cabinets, white cabinets, gray walls, a concealed washer/dryer and gray countertops

Full view of kitchen. Photography by Open Homes photography
Example of a mid-sized minimalist single-wall light wood floor open concept kitchen design in San Francisco with flat-panel cabinets, medium tone wood cabinets, white backsplash, stainless steel appliances, a single-bowl sink and an island
Example of a mid-sized minimalist single-wall light wood floor open concept kitchen design in San Francisco with flat-panel cabinets, medium tone wood cabinets, white backsplash, stainless steel appliances, a single-bowl sink and an island

Example of a mid-sized transitional wooden l-shaped wood railing staircase design in New York with painted risers

Mid-sized beach style dark wood floor dining room photo in Miami with white walls

Modern-glam full house design project.
Photography by: Jenny Siegwart
Mid-sized minimalist built-in desk limestone floor and gray floor study room photo in San Diego with gray walls
Mid-sized minimalist built-in desk limestone floor and gray floor study room photo in San Diego with gray walls

We took a powder room and painted, changed mriror and lighting- small bur big difference in look.
Mid-sized trendy powder room photo in Seattle with gray walls and a pedestal sink
Mid-sized trendy powder room photo in Seattle with gray walls and a pedestal sink

Example of a mid-sized beach style open concept light wood floor, beige floor and shiplap wall living room design in Other with white walls, a standard fireplace, a plaster fireplace and no tv

Stunning transitional modern laundry room remodel with new slate herringbone floor, white locker built-ins with characters of leather, and pops of black.
Mid-Sized Home Design Ideas

Mudroom - mid-sized transitional medium tone wood floor and brown floor mudroom idea in Boise with white walls
1








