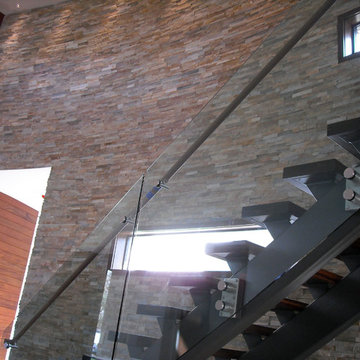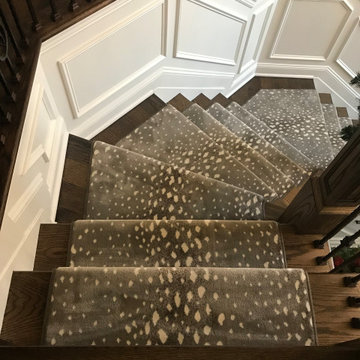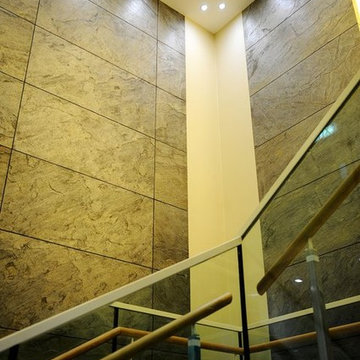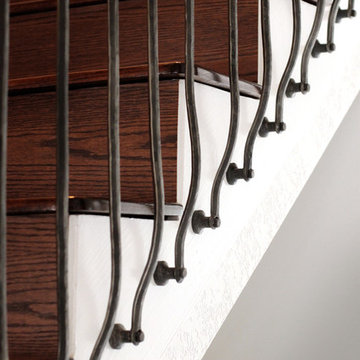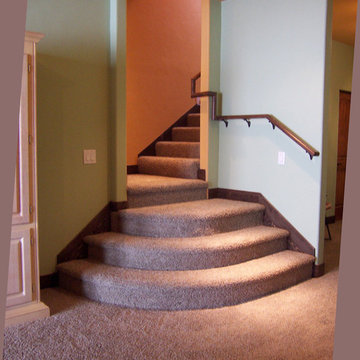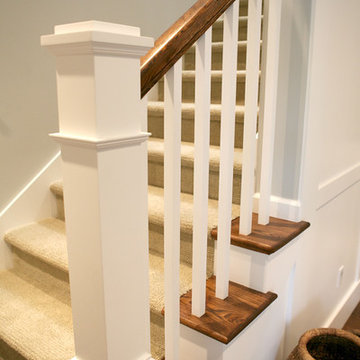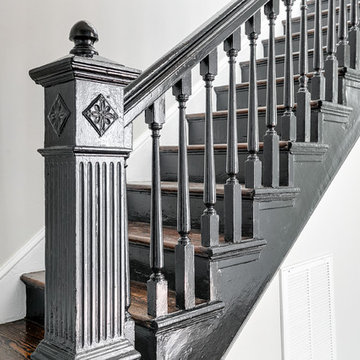Staircase Ideas
Refine by:
Budget
Sort by:Popular Today
61921 - 61940 of 547,127 photos
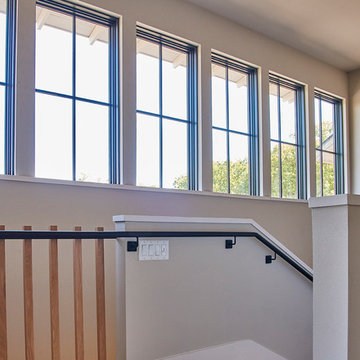
Brian McWeeney
Example of a transitional wooden u-shaped metal railing staircase design in Dallas with painted risers
Example of a transitional wooden u-shaped metal railing staircase design in Dallas with painted risers
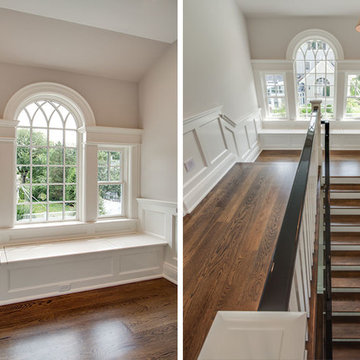
Large transitional wooden u-shaped wood railing staircase photo in Other with painted risers
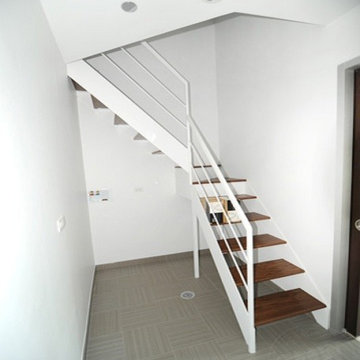
A custom mini metal fabricated and installed staircase for a home in Chicago.
(312) 912-7405
Inspiration for a large timeless wooden l-shaped open staircase remodel in Chicago
Inspiration for a large timeless wooden l-shaped open staircase remodel in Chicago
Find the right local pro for your project
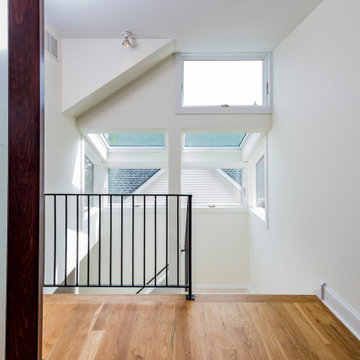
Example of a mid-sized trendy wooden l-shaped metal railing staircase design in New York with wooden risers
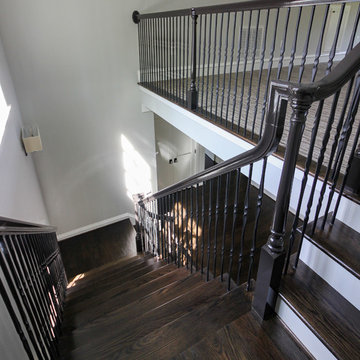
This four-level staircase (@ custom home near the nation's capital), permits light to filter down across the stylish and functional living areas (4 levels), and it is also the perfect architectural accent in this elegant and functional home's entrance. The designer/builder managed to create a timeless piece of furniture effect for these semi-floating stairs by selecting a rail-oriented balustrade system, wrought iron round-balusters and painted wooden newels/handrails. CSC © 1976-2020 Century Stair Company. All rights reserved.
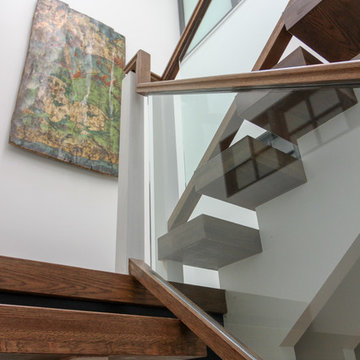
These stairs span over three floors and each level is cantilevered on two central spine beams; lack of risers and see-thru glass landings allow for plenty of natural light to travel throughout the open stairwell and into the adjacent open areas; 3 1/2" white oak treads and stringers were manufactured by our craftsmen under strict quality control standards, and were delivered and installed by our experienced technicians. CSC 1976-2020 © Century Stair Company LLC ® All Rights Reserved.
Reload the page to not see this specific ad anymore
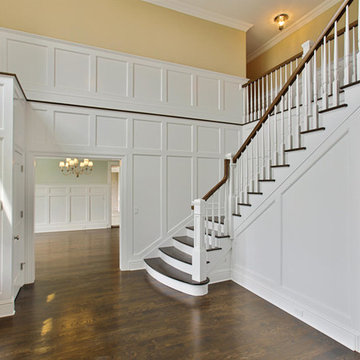
Inspiration for a large timeless wooden l-shaped wood railing staircase remodel in New York with painted risers
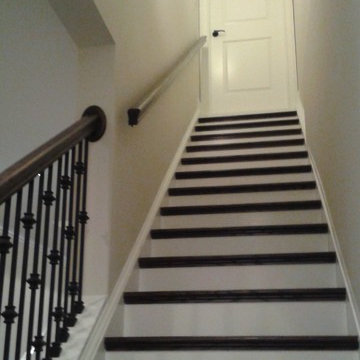
Remodel basement stairs with treads and handrail stained to match basement floors and risers to match trim paint.
Inspiration for a timeless staircase remodel in Atlanta
Inspiration for a timeless staircase remodel in Atlanta
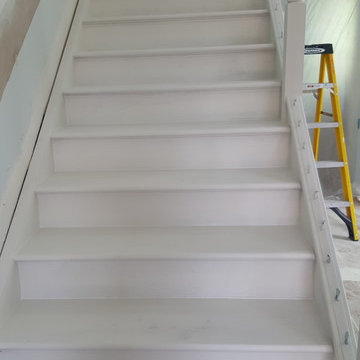
What a amazing transformation ! Our clients asked us to transform their outdated very traditional staircase into a very stylish , clean staircase!
Transitional staircase photo in Miami
Transitional staircase photo in Miami
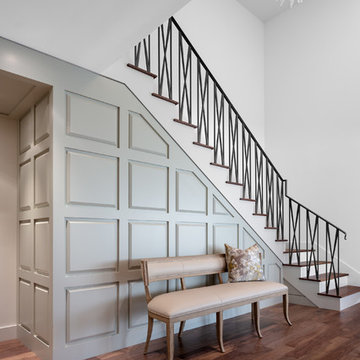
In an effort to maximize sweeping views of the city of Houston, a number of freestanding partitions were strategically located to define specific areas while providing uninterrupted views on the main level. Aesthetically, the approach was one of a balanced blend between traditional and contemporary design. Using smooth walnut panels on the library partitions the home’s atmosphere is established from the moment one enters the home.
The blocked paneled dining room partition complements the walnut in it’s texture, geometry and use of sage green paint. The gray walls are a neutral complement to both the walnut and sage partitions, while the horizontal white oak planks within the gray walls balance the traditional freestanding partitions.
Photography: Carl Mayfield
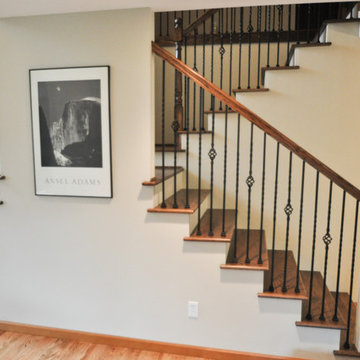
Example of a mid-sized transitional painted u-shaped staircase design in Seattle with painted risers
Reload the page to not see this specific ad anymore
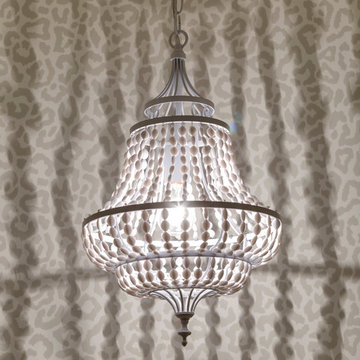
Landmark Photography
Inspiration for a timeless staircase remodel in Minneapolis
Inspiration for a timeless staircase remodel in Minneapolis
Staircase Ideas
Reload the page to not see this specific ad anymore
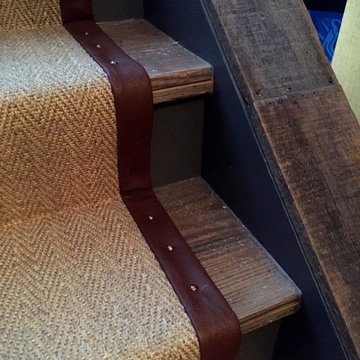
Sisel carpet runner with nail head detailing
Elegant wooden u-shaped staircase photo in Chicago with painted risers
Elegant wooden u-shaped staircase photo in Chicago with painted risers
3097






