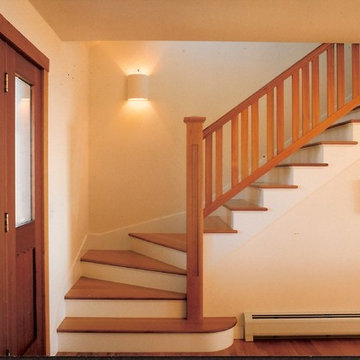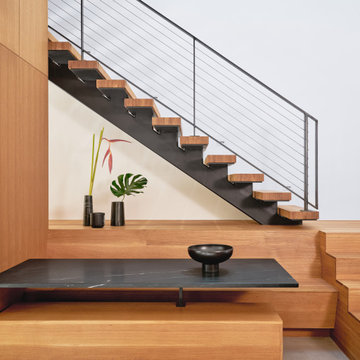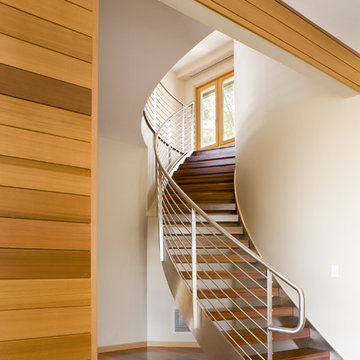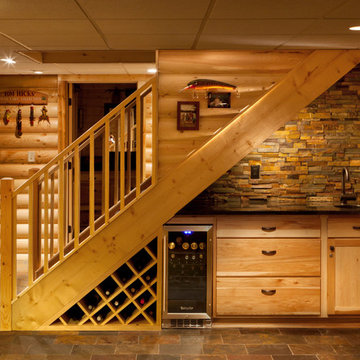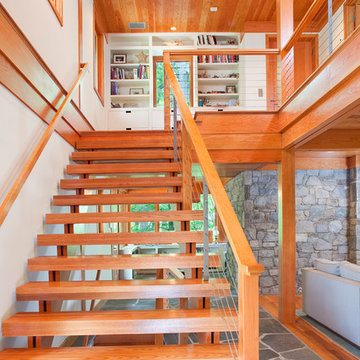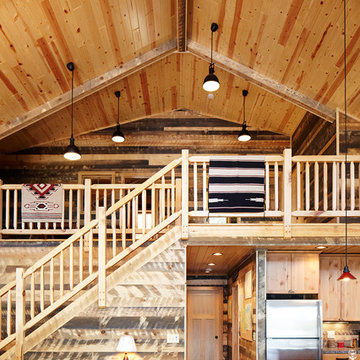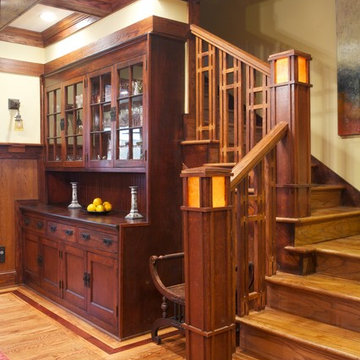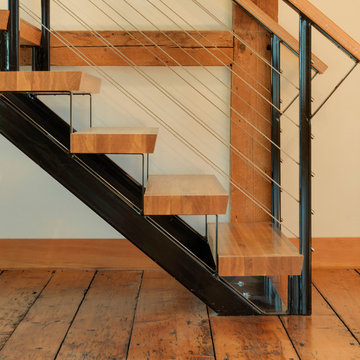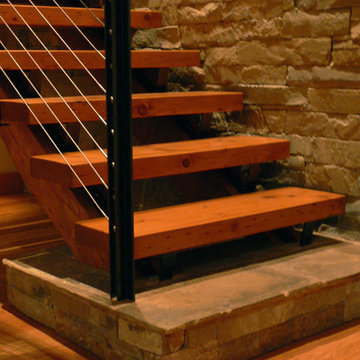Staircase Ideas
Refine by:
Budget
Sort by:Popular Today
1 - 20 of 10,560 photos
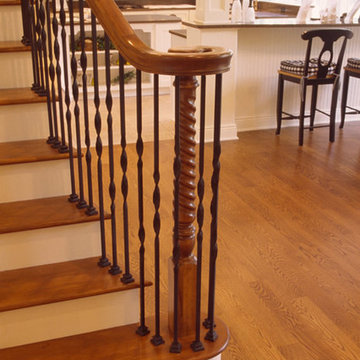
A sample of custom iron balusters created by Custom Hardwood Stair Parts and can be found at http://www.stairparts.net/1/174_Iron-Balusters.html

John Cole Photography
Inspiration for a contemporary wooden u-shaped cable railing staircase remodel in DC Metro with wooden risers
Inspiration for a contemporary wooden u-shaped cable railing staircase remodel in DC Metro with wooden risers
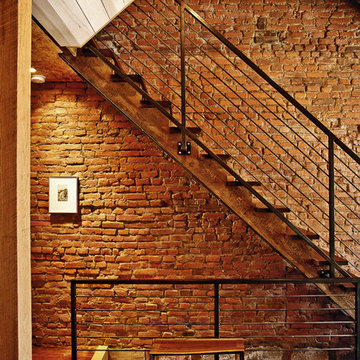
Isaac Turner
Example of a trendy wooden straight cable railing staircase design in Philadelphia
Example of a trendy wooden straight cable railing staircase design in Philadelphia

Located upon a 200-acre farm of rolling terrain in western Wisconsin, this new, single-family sustainable residence implements today’s advanced technology within a historic farm setting. The arrangement of volumes, detailing of forms and selection of materials provide a weekend retreat that reflects the agrarian styles of the surrounding area. Open floor plans and expansive views allow a free-flowing living experience connected to the natural environment.
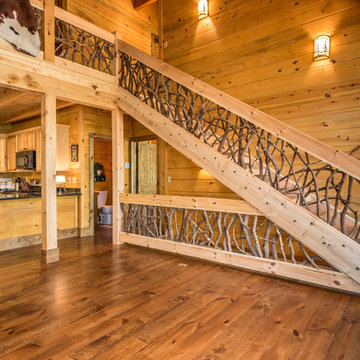
Staircase - large rustic wooden straight open and wood railing staircase idea in Atlanta

Inspiration for a mid-sized transitional carpeted straight metal railing and shiplap wall staircase remodel in Denver
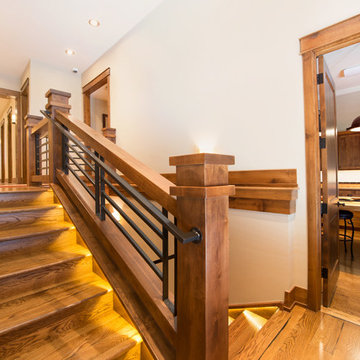
A Brilliant Photo - Agneiszka Wormus
Staircase - huge craftsman wooden straight staircase idea in Denver with wooden risers
Staircase - huge craftsman wooden straight staircase idea in Denver with wooden risers
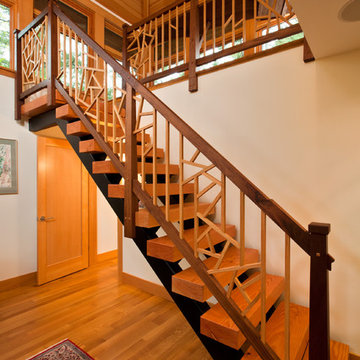
Staircase to second floor of home office, designed by local Adirondack artist | Scott Bergmann Photography
Inspiration for an eclectic staircase remodel in New York
Inspiration for an eclectic staircase remodel in New York
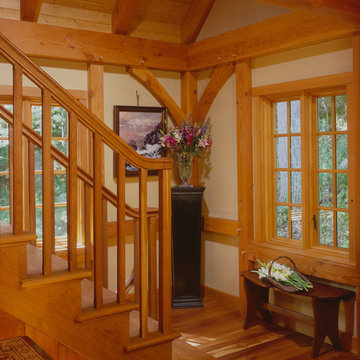
Post and beam great room, timber frame carriage house
Example of a classic wooden straight staircase design in Boston with wooden risers
Example of a classic wooden straight staircase design in Boston with wooden risers
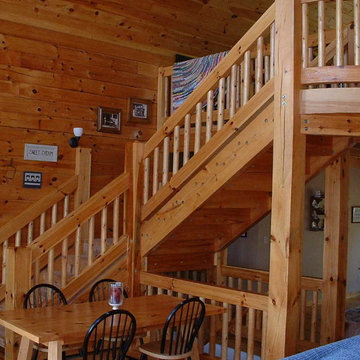
Log spindles accent this rustic stair case leading to loft area. Lower stairs lead to finished basement.
Staircase - rustic staircase idea in Nashville
Staircase - rustic staircase idea in Nashville
Staircase Ideas
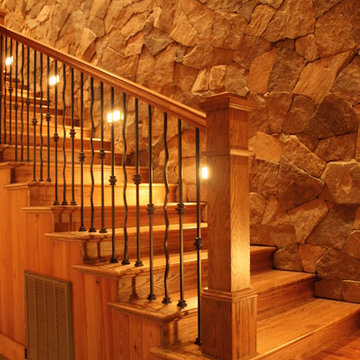
Large eclectic wooden straight staircase photo in Boston with wooden risers
1






