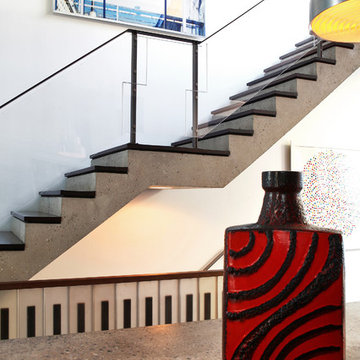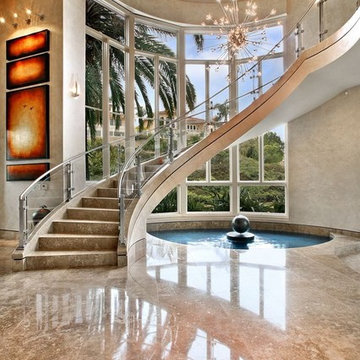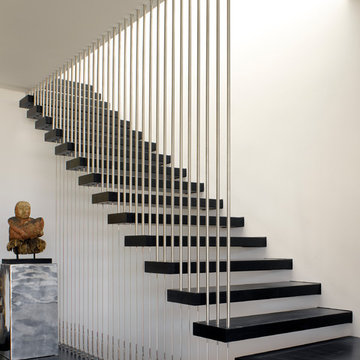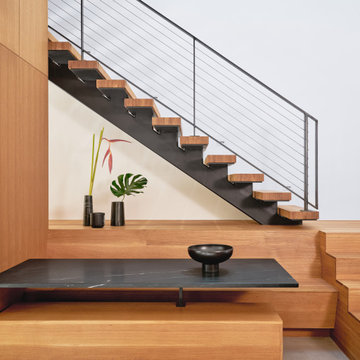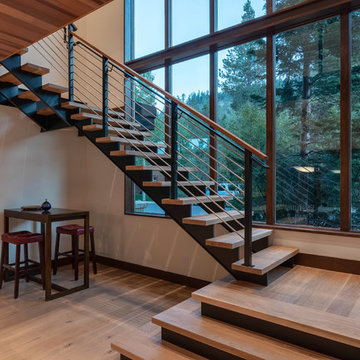Modern Staircase Ideas
Refine by:
Budget
Sort by:Popular Today
1 - 20 of 76,730 photos
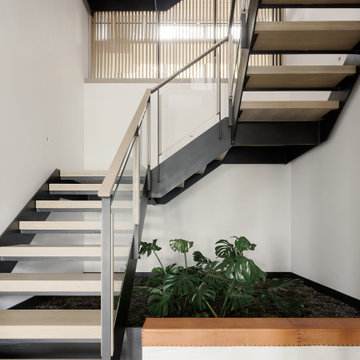
Staircase - modern wooden u-shaped open and mixed material railing staircase idea in San Francisco

Maple plank flooring and white curved walls emphasize the continuous lines and modern geometry of the second floor hallway and staircase. Designed by Architect Philetus Holt III, HMR Architects and built by Lasley Construction.
Find the right local pro for your project
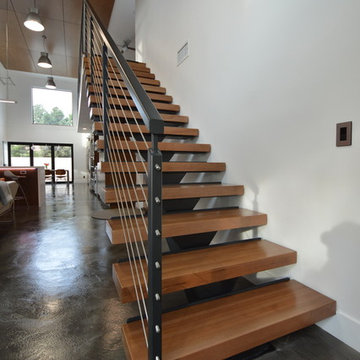
Jeff Jeannette / Jeannette Architects
Example of a mid-sized minimalist wooden straight open staircase design in Orange County
Example of a mid-sized minimalist wooden straight open staircase design in Orange County
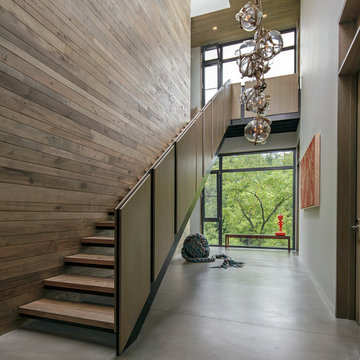
Project for: BWA
Example of a large minimalist wooden straight open and mixed material railing staircase design in New York
Example of a large minimalist wooden straight open and mixed material railing staircase design in New York
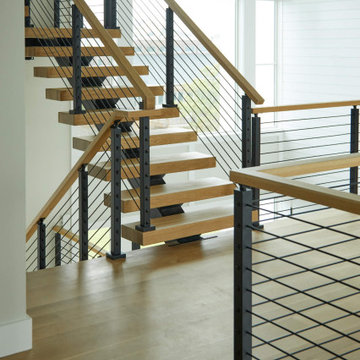
Black onyx rod railing brings the future to this home in Westhampton, New York.
.
The owners of this home in Westhampton, New York chose to install a switchback floating staircase to transition from one floor to another. They used our jet black onyx rod railing paired it with a black powder coated stringer. Wooden handrail and thick stair treads keeps the look warm and inviting. The beautiful thin lines of rods run up the stairs and along the balcony, creating security and modernity all at once.
.
Outside, the owners used the same black rods paired with surface mount posts and aluminum handrail to secure their balcony. It’s a cohesive, contemporary look that will last for years to come.
Reload the page to not see this specific ad anymore
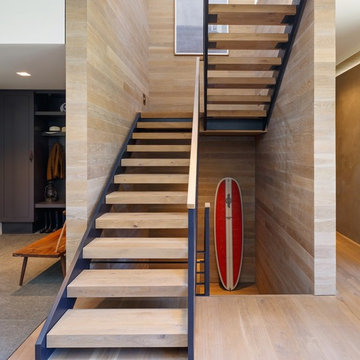
Modern Beach Retreat designed by Sharon Bonnemazou of Mode Interior Designs.
Featured in Interior Design Magazine. Inner Cover of July 2016 Issue. Photo by Collin Miller.
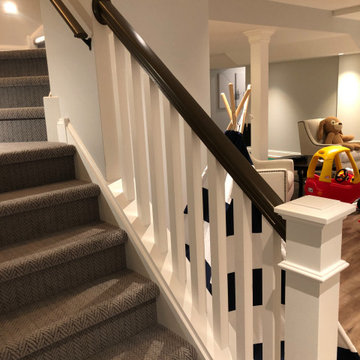
Make your way down the cost-effective carpeted stairway with custom railing, Newell post and balusters, and tread lights to a modern take on a finished basement - Perfect for entertaining family and friends with a child play area so the adults can have some time to themselves.
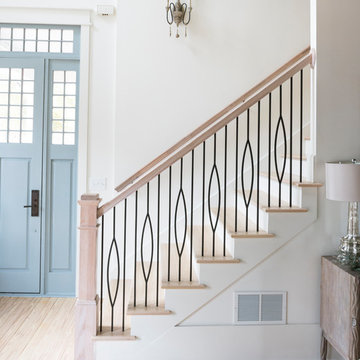
This simple contemporary style home from Addison's Wonderland features Aalto Collection balusters in the Satin Black finish from House of Forgings.
Photographs from Addison's Wonderland: http://addisonswonderland.com/staircase-balusters-heaven/
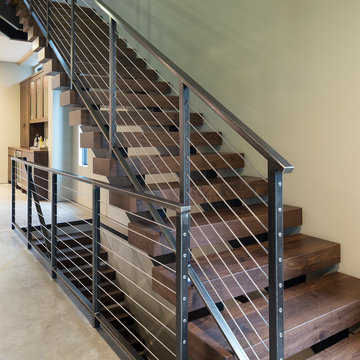
Builder: John Kraemer & Sons | Photography: Landmark Photography
Example of a small minimalist wooden floating open staircase design in Minneapolis
Example of a small minimalist wooden floating open staircase design in Minneapolis
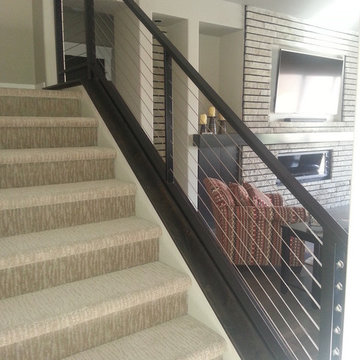
Large minimalist carpeted u-shaped cable railing staircase photo in Boise with carpeted risers
Reload the page to not see this specific ad anymore

Description: Interior Design by Neal Stewart Designs ( http://nealstewartdesigns.com/). Architecture by Stocker Hoesterey Montenegro Architects ( http://www.shmarchitects.com/david-stocker-1/). Built by Coats Homes (www.coatshomes.com). Photography by Costa Christ Media ( https://www.costachrist.com/).
Others who worked on this project: Stocker Hoesterey Montenegro

Ryan Gamma
Example of a large minimalist wooden u-shaped open and mixed material railing staircase design in Tampa
Example of a large minimalist wooden u-shaped open and mixed material railing staircase design in Tampa
Modern Staircase Ideas
Reload the page to not see this specific ad anymore
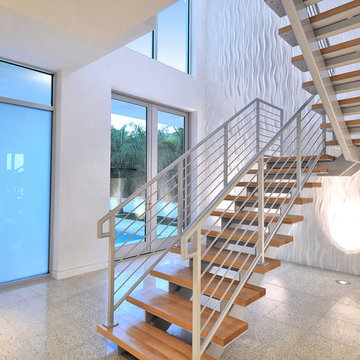
Example of a large minimalist wooden floating open and metal railing staircase design in Tampa

Inspiration for a mid-sized modern wooden straight cable railing staircase remodel in New York with painted risers
1






