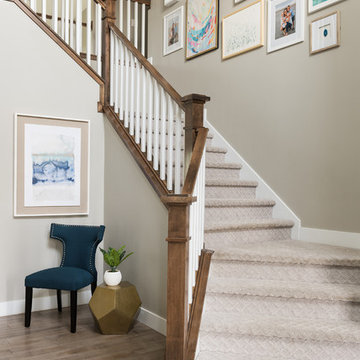Wood Stair Railing Ideas
Refine by:
Budget
Sort by:Popular Today
1 - 20 of 25,034 photos
Item 1 of 2
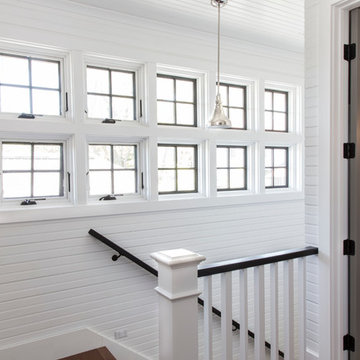
Brad Olechnowicz
Example of a mid-sized beach style wooden straight wood railing staircase design in Grand Rapids with wooden risers
Example of a mid-sized beach style wooden straight wood railing staircase design in Grand Rapids with wooden risers

Large transitional wooden curved wood railing and wall paneling staircase photo in New York with painted risers

This beautiful 1881 Alameda Victorian cottage, wonderfully embodying the Transitional Gothic-Eastlake era, had most of its original features intact. Our clients, one of whom is a painter, wanted to preserve the beauty of the historic home while modernizing its flow and function.
From several small rooms, we created a bright, open artist’s studio. We dug out the basement for a large workshop, extending a new run of stair in keeping with the existing original staircase. While keeping the bones of the house intact, we combined small spaces into large rooms, closed off doorways that were in awkward places, removed unused chimneys, changed the circulation through the house for ease and good sightlines, and made new high doorways that work gracefully with the eleven foot high ceilings. We removed inconsistent picture railings to give wall space for the clients’ art collection and to enhance the height of the rooms. From a poorly laid out kitchen and adjunct utility rooms, we made a large kitchen and family room with nine-foot-high glass doors to a new large deck. A tall wood screen at one end of the deck, fire pit, and seating give the sense of an outdoor room, overlooking the owners’ intensively planted garden. A previous mismatched addition at the side of the house was removed and a cozy outdoor living space made where morning light is received. The original house was segmented into small spaces; the new open design lends itself to the clients’ lifestyle of entertaining groups of people, working from home, and enjoying indoor-outdoor living.
Photography by Kurt Manley.
https://saikleyarchitects.com/portfolio/artists-victorian/

Inspiration for a large transitional carpeted l-shaped wood railing staircase remodel in Denver with carpeted risers
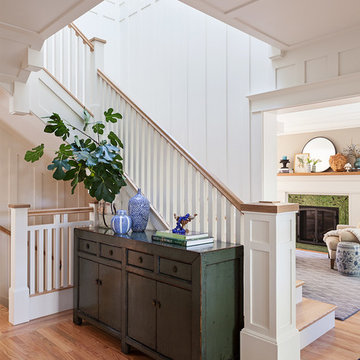
Michele Lee Wilson
Example of a mid-sized arts and crafts wooden l-shaped wood railing staircase design in San Francisco with painted risers
Example of a mid-sized arts and crafts wooden l-shaped wood railing staircase design in San Francisco with painted risers

Example of a large cottage wooden l-shaped wood railing and wall paneling staircase design in Los Angeles with wooden risers
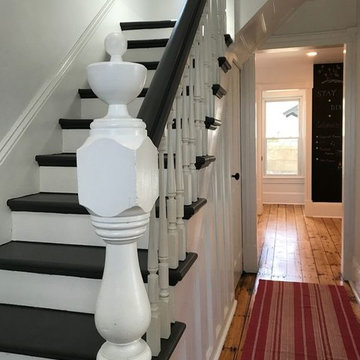
Everything! Completely renovated 1890 home...Classic charm with modern amenities. New kitchen including all new stainless appliances, master bathroom, 1/2 bath. Refinished flooring throughout. New furnace, new plumbing and electrical panel box. All new paint interior and exterior.
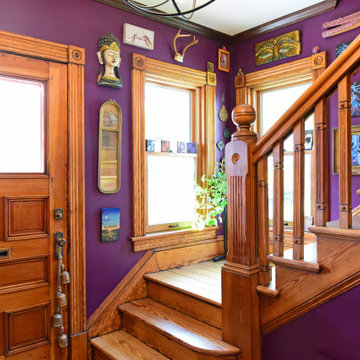
Designed and Built by Sacred Oak Homes
Photo by Stephen G. Donaldson
Example of an eclectic wooden l-shaped wood railing staircase design in Boston with wooden risers
Example of an eclectic wooden l-shaped wood railing staircase design in Boston with wooden risers

Example of a mid-sized transitional wooden l-shaped wood railing staircase design in New York with painted risers
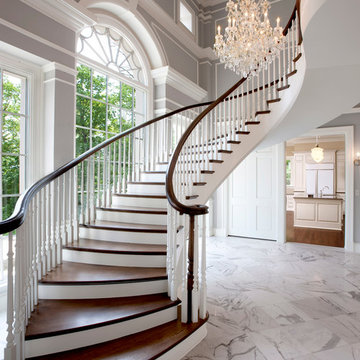
The exquisite staircase sweeps down from the second floor in front of dramatic windows.
Staircase - traditional wooden curved wood railing staircase idea in Milwaukee with painted risers
Staircase - traditional wooden curved wood railing staircase idea in Milwaukee with painted risers
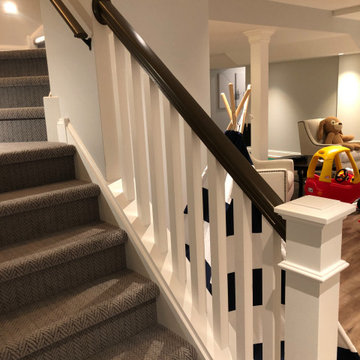
Make your way down the cost-effective carpeted stairway with custom railing, Newell post and balusters, and tread lights to a modern take on a finished basement - Perfect for entertaining family and friends with a child play area so the adults can have some time to themselves.
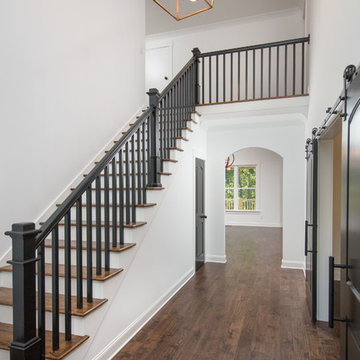
Inspiration for a large timeless wooden straight wood railing staircase remodel in Other with painted risers
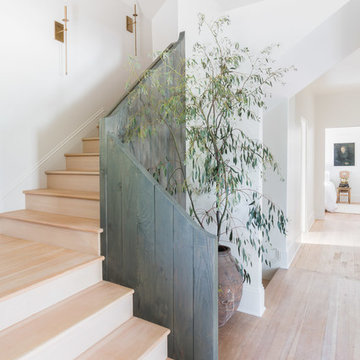
Example of a cottage wooden l-shaped wood railing staircase design in Portland with wooden risers
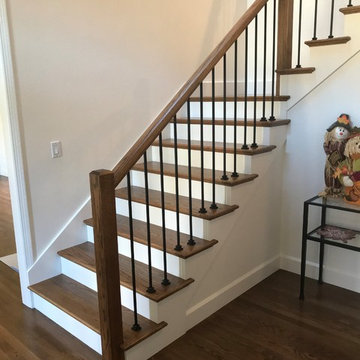
Portland Stair Company
Example of a large mid-century modern wooden l-shaped wood railing staircase design in Portland with painted risers
Example of a large mid-century modern wooden l-shaped wood railing staircase design in Portland with painted risers

Description: Interior Design by Neal Stewart Designs ( http://nealstewartdesigns.com/). Architecture by Stocker Hoesterey Montenegro Architects ( http://www.shmarchitects.com/david-stocker-1/). Built by Coats Homes (www.coatshomes.com). Photography by Costa Christ Media ( https://www.costachrist.com/).
Others who worked on this project: Stocker Hoesterey Montenegro
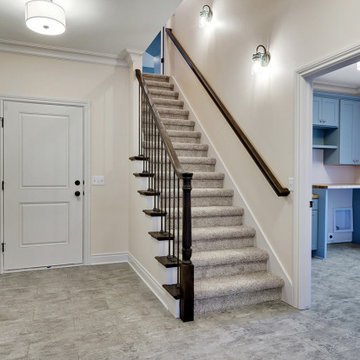
Inspiration for a large timeless carpeted straight wood railing staircase remodel in Detroit with carpeted risers

Inspiration for a mid-sized timeless wooden straight wood railing staircase remodel in Orange County with painted risers

Formal front entry with built in bench seating, coat closet, and restored stair case. Walls were painted a warm white, with new modern statement chandelier overhead.
Wood Stair Railing Ideas

http://211westerlyroad.com
Introducing a distinctive residence in the coveted Weston Estate's neighborhood. A striking antique mirrored fireplace wall accents the majestic family room. The European elegance of the custom millwork in the entertainment sized dining room accents the recently renovated designer kitchen. Decorative French doors overlook the tiered granite and stone terrace leading to a resort-quality pool, outdoor fireplace, wading pool and hot tub. The library's rich wood paneling, an enchanting music room and first floor bedroom guest suite complete the main floor. The grande master suite has a palatial dressing room, private office and luxurious spa-like bathroom. The mud room is equipped with a dumbwaiter for your convenience. The walk-out entertainment level includes a state-of-the-art home theatre, wine cellar and billiards room that lead to a covered terrace. A semi-circular driveway and gated grounds complete the landscape for the ultimate definition of luxurious living.
1






