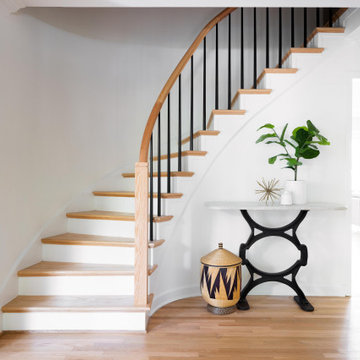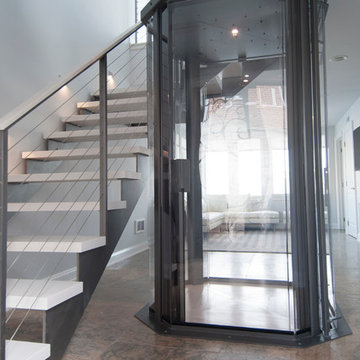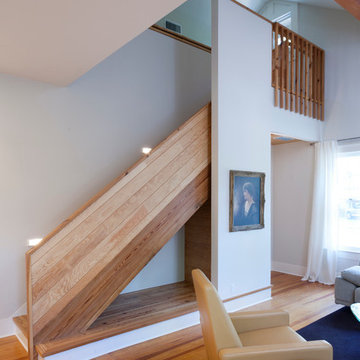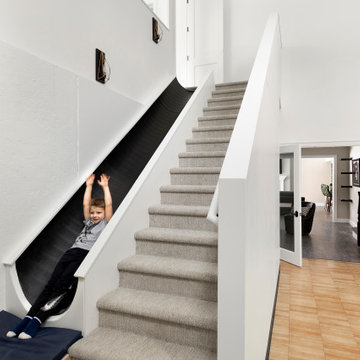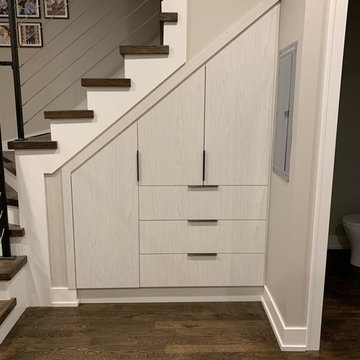Contemporary Staircase Ideas
Refine by:
Budget
Sort by:Popular Today
1 - 20 of 130,370 photos
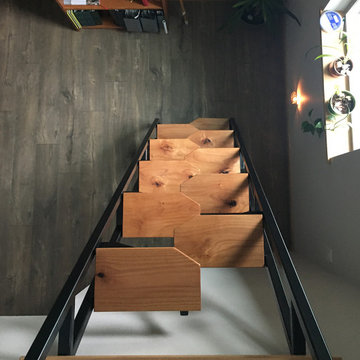
This was a fun build and a delightful family to work and design with. The ladder is aesthetically pleasing and functional for their space, and also much safer than the previous loft access. The custom welded steel frame and alternating step support system combined with light colored, solid alder wood treads provide an open feel for the tight space.
Find the right local pro for your project
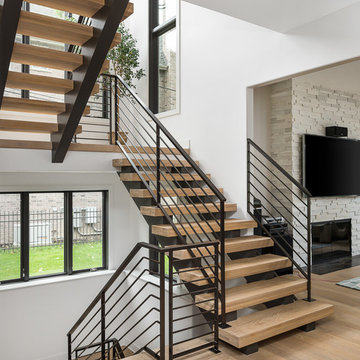
Picture Perfect House
Inspiration for a large contemporary wooden floating open and metal railing staircase remodel in Chicago
Inspiration for a large contemporary wooden floating open and metal railing staircase remodel in Chicago

Here we have a contemporary home in Monterey Heights that is perfect for entertaining on the main and lower level. The vaulted ceilings on the main floor offer space and that open feeling floor plan. Skylights and large windows are offered for natural light throughout the house. The cedar insets on the exterior and the concrete walls are touches we hope you don't miss. As always we put care into our Signature Stair System; floating wood treads with a wrought iron railing detail.
Photography: Nazim Nice

Floating staircase, open floor plan
Inspiration for a huge contemporary wooden straight open and mixed material railing staircase remodel in Los Angeles
Inspiration for a huge contemporary wooden straight open and mixed material railing staircase remodel in Los Angeles
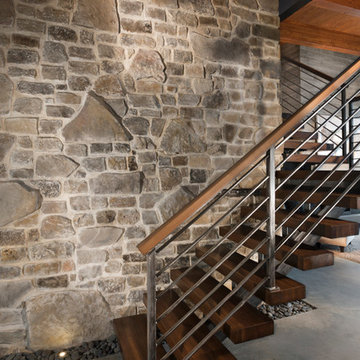
Tim Burleson
Example of a large trendy wooden l-shaped open and mixed material railing staircase design in Other
Example of a large trendy wooden l-shaped open and mixed material railing staircase design in Other
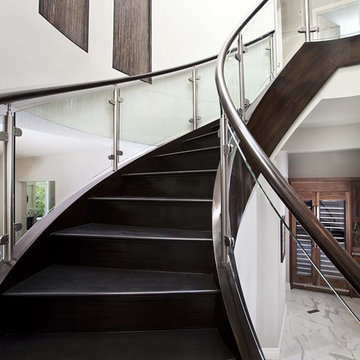
Trendy wooden curved staircase photo in San Francisco with wooden risers
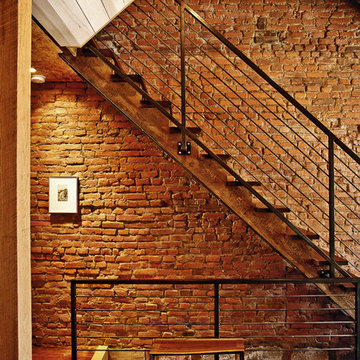
Isaac Turner
Example of a trendy wooden straight cable railing staircase design in Philadelphia
Example of a trendy wooden straight cable railing staircase design in Philadelphia
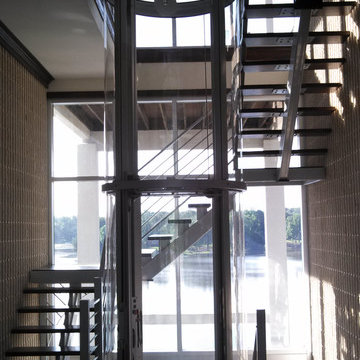
The clear acrylic panels that encompass the Visilift™ Round elevators offer an unobstructed view of your home or from your home.
Inspiration for a contemporary staircase remodel in Denver
Inspiration for a contemporary staircase remodel in Denver

In the Blackhawk neighborhood of Danville, a home’s interior changes dramatically with a modern renovation that opens up the spaces, adds natural light, and highlights the outside world. Removing walls, adding more windows including skylights, and using a white and dark brown base-palette evokes a light, airy, but grounded experience to take in the beautiful landscapes of Danville.

Ben Benschneider
Staircase - contemporary wooden staircase idea in Seattle with metal risers
Staircase - contemporary wooden staircase idea in Seattle with metal risers
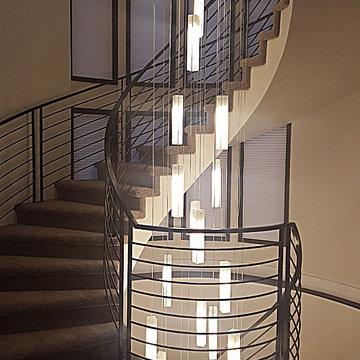
WHITE CANDLES CHANDELIER.
A beautiful Custom long pendants chandelier by Galilee lighting. Contemporary multi level chandelier for high ceiling, contemporary two level entry chandelier.
This beautiful chandelier is designed with our "White candles" pendants in a two levels story space, and definitely make a statement in the entrance.
The chandelier can be designed in any size, color, and number of pendants, for any space, commercial or residential.
To receive our catalog by email, contact Sales@GalileeLighting.com
We deliver worldwide.
We invite you to visit our custom unique modern lighting Miami showroom in the heart of the Miami Design District.
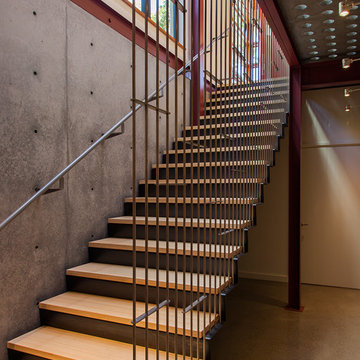
Photograph © Richard Barnes
Trendy straight open staircase photo in San Francisco
Trendy straight open staircase photo in San Francisco
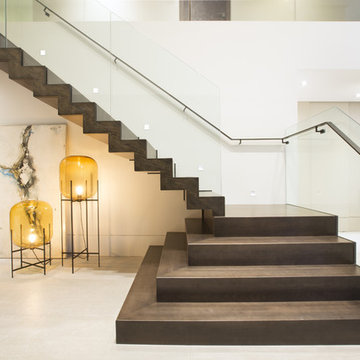
Stunning staircase design - Contemporary Twilight Residential Interior Design Project in Aventura, Florida by DKOR Interiors.
Photos by Alexia Fodere
Contemporary Staircase Ideas
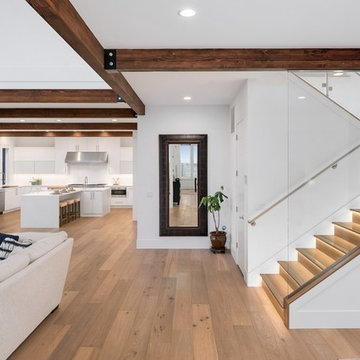
Large trendy wooden u-shaped glass railing staircase photo in Seattle with wooden risers
1






