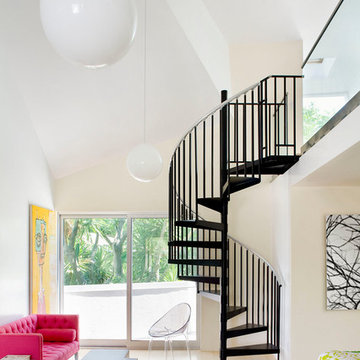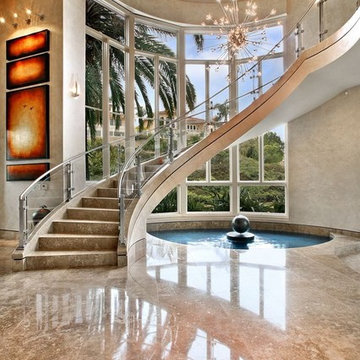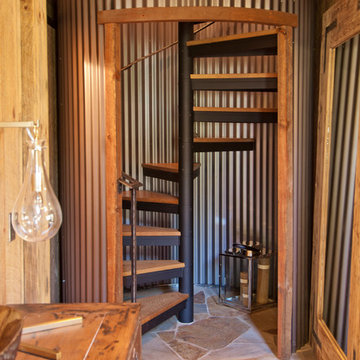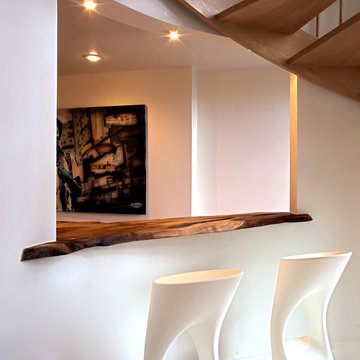Spiral Staircase Ideas
Refine by:
Budget
Sort by:Popular Today
1 - 20 of 5,660 photos
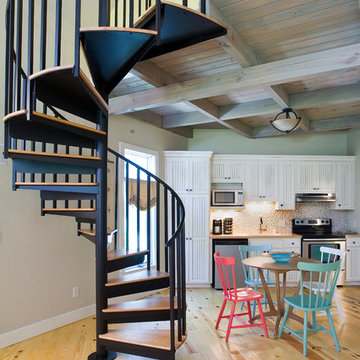
Staircase - mid-sized traditional spiral staircase idea in Little Rock
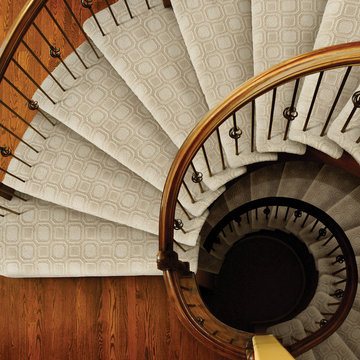
Genoa Carpet on Stairs
Example of a large transitional carpeted spiral staircase design in Boise with carpeted risers
Example of a large transitional carpeted spiral staircase design in Boise with carpeted risers
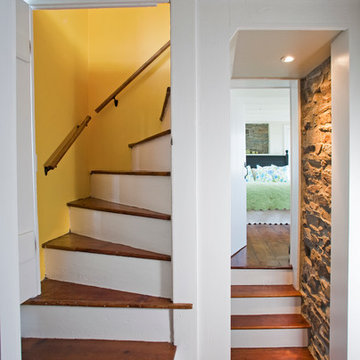
All stair trends were replaced with authentic floor boards located on site in the storage attic. Approaching the second floor up the first set of stairs, the bedroom doorway is to the left and the gutted, future en-suite bathroom and study to the right.
The aged plaster on the fireplace chimney was painstakingly removed, exposing authentic stone.
Nearing the top of the second set of pie-shaped stairs leading to the third floor attic, a photo was taken that looks into the ceiling of the second floor bedroom.
A glance through the angled attic doorway (on right) reveals extra storage space and the future HVAC equipment location. This is the concealed location of additional pine floor boards. Plywood replaced the valued, sought-after wood as shown.
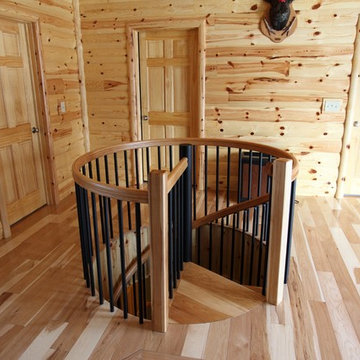
This homeowner chose from our variety of wood species to find the right match for their wood paneled interior.
Inspiration for a small timeless wooden spiral staircase remodel in Philadelphia
Inspiration for a small timeless wooden spiral staircase remodel in Philadelphia
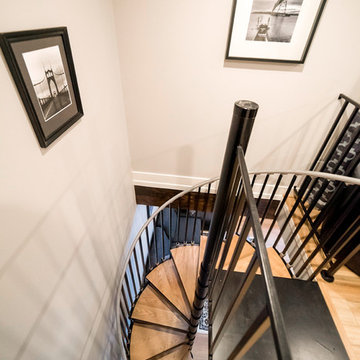
Our clients were looking to build an income property for use as a short term rental in their backyard. In order to keep maximize the available space on a limited footprint, we designed the ADU around a spiral staircase leading up to the loft bedroom. The vaulted ceiling gives the small space a much larger appearance.
To provide privacy for both the renters and the homeowners, the ADU was set apart from the house with its own private entrance.
The design of the ADU was done with local Pacific Northwest aesthetics in mind, including green exterior paint and a mixture of woodgrain and metal fixtures for the interior.
Durability was a major concern for the homeowners. In order to minimize potential damages from renters, we selected quartz countertops and waterproof flooring. We also used a high-quality interior paint that will stand the test of time and clean easily.
The end result of this project was exactly what the client was hoping for, and the rental consistently receives 5-star reviews on Airbnb.
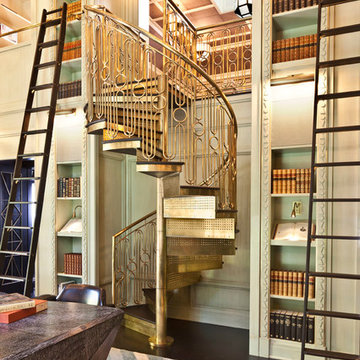
Grey Crawford
Inspiration for a small eclectic metal spiral staircase remodel in Los Angeles with metal risers
Inspiration for a small eclectic metal spiral staircase remodel in Los Angeles with metal risers

Huge elegant wooden spiral wood railing staircase photo in Los Angeles with wooden risers

View of middle level of tower with views out large round windows and spiral stair to top level. The tower off the front entrance contains a wine room at its base,. A square stair wrapping around the wine room leads up to a middle level with large circular windows. A spiral stair leads up to the top level with an inner glass enclosure and exterior covered deck with two balconies for wine tasting.
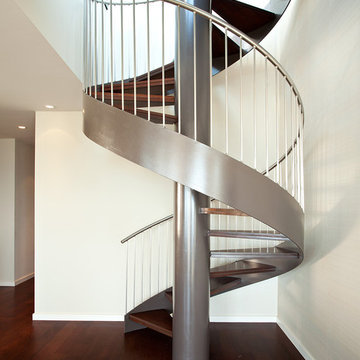
A complete interior remodel of a top floor unit in a stately Pacific Heights building originally constructed in 1925. The remodel included the construction of a new elevated roof deck with a custom spiral staircase and “penthouse” connecting the unit to the outdoor space. The unit has two bedrooms, a den, two baths, a powder room, an updated living and dining area and a new open kitchen. The design highlights the dramatic views to the San Francisco Bay and the Golden Gate Bridge to the north, the views west to the Pacific Ocean and the City to the south. Finishes include custom stained wood paneling and doors throughout, engineered mahogany flooring with matching mahogany spiral stair treads. The roof deck is finished with a lava stone and ipe deck and paneling, frameless glass guardrails, a gas fire pit, irrigated planters, an artificial turf dog park and a solar heated cedar hot tub.
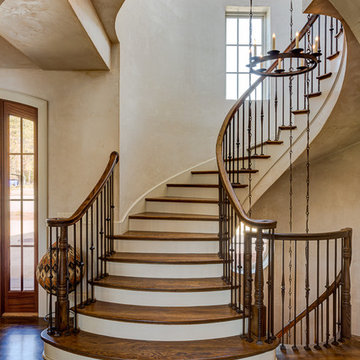
Example of a large beach style wooden spiral staircase design in Other with wooden risers
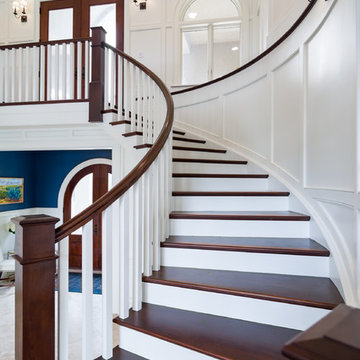
Entry spiral stair system with wood paneling and wall sconces.
Staircase - coastal wooden spiral wood railing staircase idea in Other with painted risers
Staircase - coastal wooden spiral wood railing staircase idea in Other with painted risers
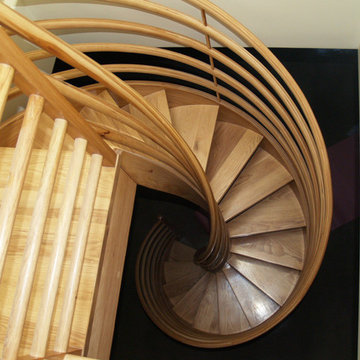
© 2014 Luis de la Rosa Photography
Example of a small classic wooden spiral open staircase design in Los Angeles
Example of a small classic wooden spiral open staircase design in Los Angeles
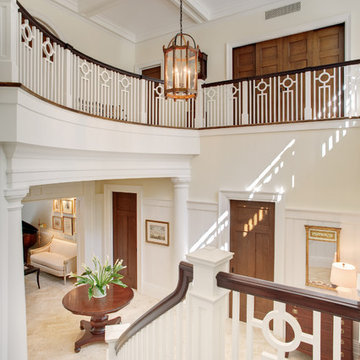
Double Height Entryway with Grand Staircase
Staircase - mid-sized traditional wooden spiral staircase idea in New York
Staircase - mid-sized traditional wooden spiral staircase idea in New York
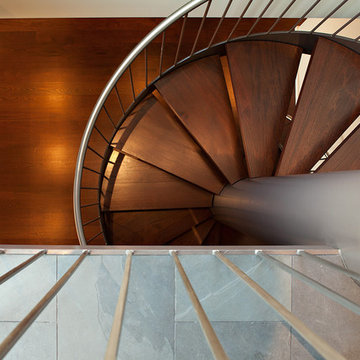
A complete interior remodel of a top floor unit in a stately Pacific Heights building originally constructed in 1925. The remodel included the construction of a new elevated roof deck with a custom spiral staircase and “penthouse” connecting the unit to the outdoor space. The unit has two bedrooms, a den, two baths, a powder room, an updated living and dining area and a new open kitchen. The design highlights the dramatic views to the San Francisco Bay and the Golden Gate Bridge to the north, the views west to the Pacific Ocean and the City to the south. Finishes include custom stained wood paneling and doors throughout, engineered mahogany flooring with matching mahogany spiral stair treads. The roof deck is finished with a lava stone and ipe deck and paneling, frameless glass guardrails, a gas fire pit, irrigated planters, an artificial turf dog park and a solar heated cedar hot tub.
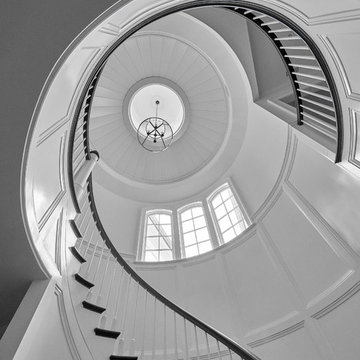
Staircase - large traditional wooden spiral wood railing staircase idea in Chicago with painted risers
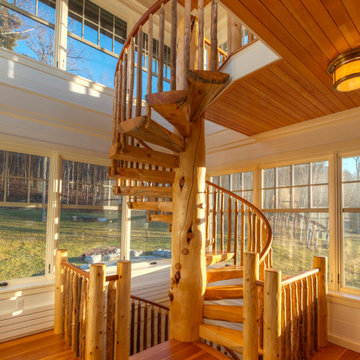
Greg Hubbard Photography. Stair by StairMeister Log Works.
Small mountain style wooden spiral open staircase photo in Burlington
Small mountain style wooden spiral open staircase photo in Burlington
Spiral Staircase Ideas
1






