Traditional Kitchen Ideas
Refine by:
Budget
Sort by:Popular Today
101 - 120 of 79,635 photos
Item 1 of 3
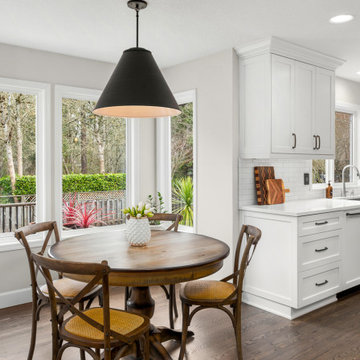
Kitchen - traditional kitchen idea in Portland with shaker cabinets, quartzite countertops, white backsplash, stainless steel appliances, an island and white countertops
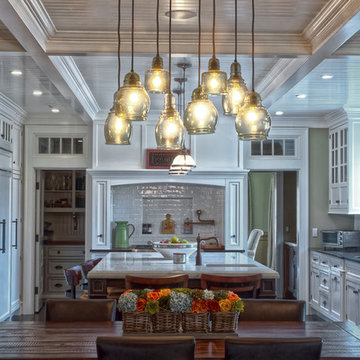
Photo by: Daniel Contelmo Jr.
Large elegant u-shaped dark wood floor eat-in kitchen photo in New York with a double-bowl sink, recessed-panel cabinets, white cabinets, marble countertops, white backsplash, glass tile backsplash, stainless steel appliances and an island
Large elegant u-shaped dark wood floor eat-in kitchen photo in New York with a double-bowl sink, recessed-panel cabinets, white cabinets, marble countertops, white backsplash, glass tile backsplash, stainless steel appliances and an island
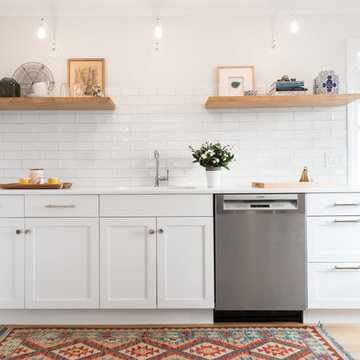
Tamara Flanagan
Mid-sized elegant light wood floor and beige floor kitchen photo in Other with shaker cabinets, marble countertops, white backsplash, white cabinets, subway tile backsplash and stainless steel appliances
Mid-sized elegant light wood floor and beige floor kitchen photo in Other with shaker cabinets, marble countertops, white backsplash, white cabinets, subway tile backsplash and stainless steel appliances
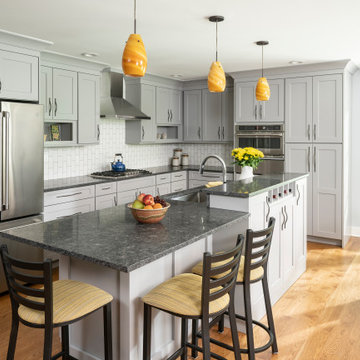
This lower-level kitchen adds all the necessary items to entertain in family and friends. This walk-out lower level was designed to capture loads of natural light. This custom home was designed and built by Meadowlark Design+Build in Ann Arbor, Michigan. Photography by Joshua Caldwell.
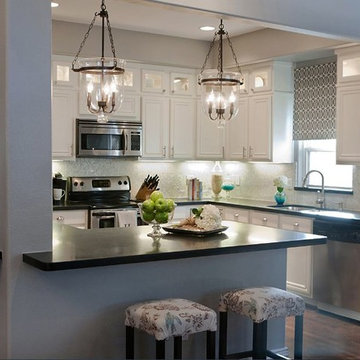
Eat-in kitchen - traditional l-shaped eat-in kitchen idea in Nashville with an undermount sink, flat-panel cabinets, white cabinets, granite countertops, blue backsplash and stainless steel appliances
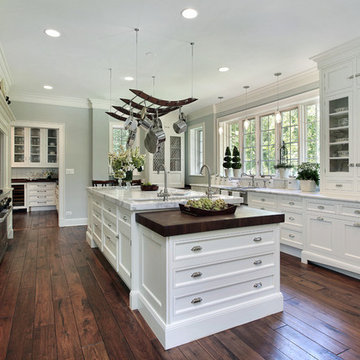
Mid-sized elegant u-shaped medium tone wood floor enclosed kitchen photo in Other with a farmhouse sink, shaker cabinets, white cabinets, quartz countertops, stainless steel appliances and an island
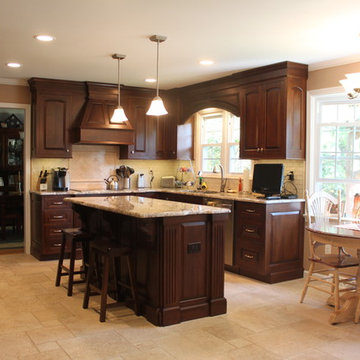
Custom Kitchen in northern suburbs of Philadelphia. Designed by Steve Simpson
Example of a mid-sized classic l-shaped travertine floor enclosed kitchen design in Philadelphia with an undermount sink, raised-panel cabinets, dark wood cabinets, granite countertops, beige backsplash, stone tile backsplash, stainless steel appliances and an island
Example of a mid-sized classic l-shaped travertine floor enclosed kitchen design in Philadelphia with an undermount sink, raised-panel cabinets, dark wood cabinets, granite countertops, beige backsplash, stone tile backsplash, stainless steel appliances and an island
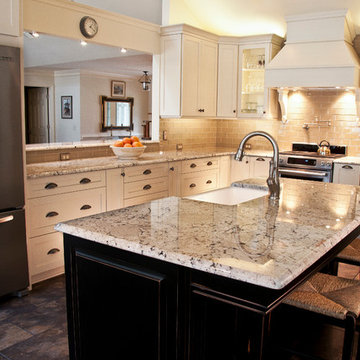
Amazing, fresh and bright! This kitchen White Galaxy granite with almond glass backsplash and white farm sink.
Designer- Caren Danneman with Danneman Designs
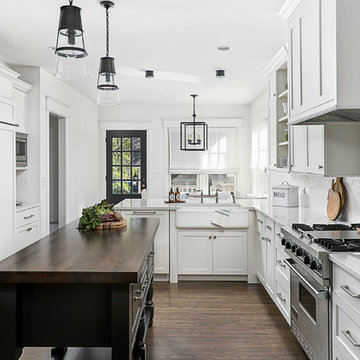
This beautiful century old home had an addition aded in the 80's that sorely needed updated. Working with the homeowner to make sure it functioned well for her, but also brought in some of the century old style was key to the design.

Large elegant l-shaped medium tone wood floor eat-in kitchen photo in Atlanta with a double-bowl sink, shaker cabinets, marble countertops, multicolored backsplash, subway tile backsplash, stainless steel appliances, an island and green cabinets
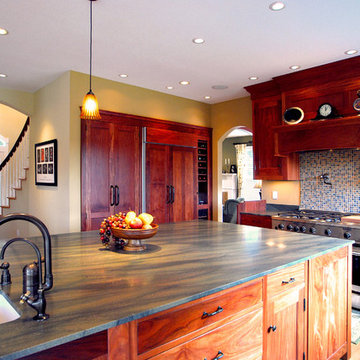
Kitchen Renovation
Photos: Rebecca Zurstadt-Peterson
Example of a large classic l-shaped light wood floor eat-in kitchen design in Portland with an undermount sink, granite countertops, stainless steel appliances, shaker cabinets, medium tone wood cabinets, multicolored backsplash, mosaic tile backsplash and an island
Example of a large classic l-shaped light wood floor eat-in kitchen design in Portland with an undermount sink, granite countertops, stainless steel appliances, shaker cabinets, medium tone wood cabinets, multicolored backsplash, mosaic tile backsplash and an island
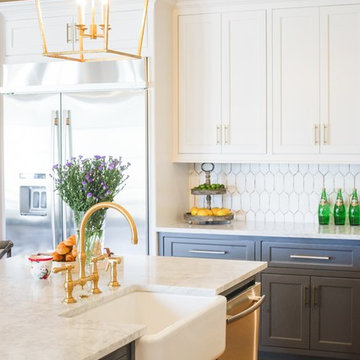
Example of a large classic l-shaped medium tone wood floor and brown floor kitchen pantry design in Houston with a farmhouse sink, recessed-panel cabinets, gray cabinets, marble countertops, white backsplash, ceramic backsplash, stainless steel appliances, an island and white countertops
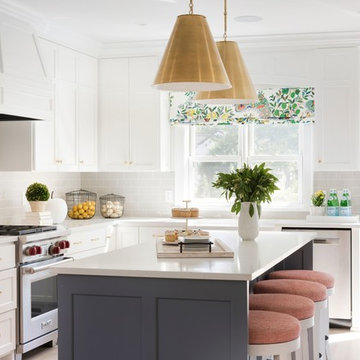
Interior Design: Tucker Thomas Interior Design
Builder: Structural Image
Photography: Spacecrafting
Custom Cabinetry: Engstrom
Wood Products
Inspiration for a mid-sized timeless galley light wood floor and beige floor eat-in kitchen remodel in Minneapolis with a farmhouse sink, flat-panel cabinets, white cabinets, quartz countertops, gray backsplash, ceramic backsplash, stainless steel appliances, an island and white countertops
Inspiration for a mid-sized timeless galley light wood floor and beige floor eat-in kitchen remodel in Minneapolis with a farmhouse sink, flat-panel cabinets, white cabinets, quartz countertops, gray backsplash, ceramic backsplash, stainless steel appliances, an island and white countertops

Homeowners aimed to bring the lovely outdoors into better view when they removed the two 90's dated columns that divided the kitchen from the family room and eat-in area. They also transformed the range wall when they added two wood encasement windows which frame the custom zinc hood and allow a soft light to penetrate the kitchen. Custom beaded inset cabinetry was designed with a busy family of 5 in mind. A coffee station hides behind the appliance garage, the paper towel holder is partially concealed in a rolling drawer and three custom pullout drawers with soft close hinges hold many items that would otherwise be located on the countertop or under the sink. A 48" Viking gas range took the place of a 30" electric cooktop and a Bosch microwave drawer is now located in the island to make space for the newly added beverage cooler. Due to size and budget constaints, we kept the basic footprint so every space was carefully planned for function and design. The family stayed true to their casual lifestyle with the black honed countertops but added a little bling with the rustic crystal chandelier, crystal prism arched sconces and calcutta gold herringbone backsplash. But the owner's favorite add was the custom island designed as an antique furniture piece with the essenza blue quartzite countertop cut with a demi-bull stepout. The kids can now sit at the ample sized counter and enjoy breakfast or finish homework in the comfortable cherry red swivel chairs which add a pop to the otherwise understated tones. This newly remodeled kitchen checked all the homeowner's desires.
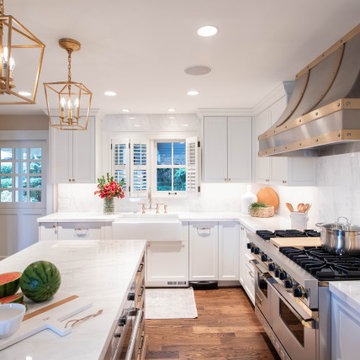
Elegant l-shaped kitchen photo in Seattle with a farmhouse sink, shaker cabinets, white cabinets, white backsplash, stone slab backsplash, stainless steel appliances and white countertops
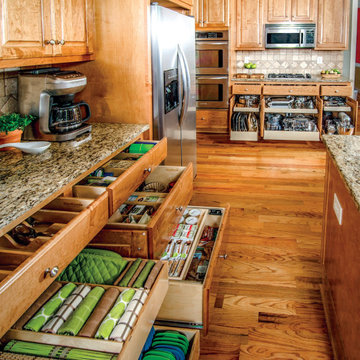
Kitchen overview with ShelfGenie solutions on display.
Example of a mid-sized classic u-shaped dark wood floor and brown floor enclosed kitchen design in Richmond with an undermount sink, granite countertops, stainless steel appliances and multicolored countertops
Example of a mid-sized classic u-shaped dark wood floor and brown floor enclosed kitchen design in Richmond with an undermount sink, granite countertops, stainless steel appliances and multicolored countertops
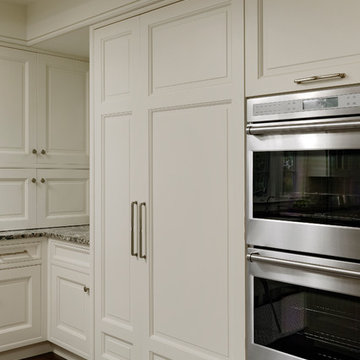
Easton, Maryland Traditional Kitchen Design by #JenniferGilmer with a lake view
http://gilmerkitchens.com/
Photography by Bob Narod

The Hidden Gem is a lake house nestled on a private lake in NJ. This house was taken down to the studs and rebuilt. The renovated kitchen is perfect for cooking and gathering. The nook holds a table with seating for 4 and is the perfect place for pancakes or afternoon tea.
The dining room has a wet with an Art TV in the center so no one will miss the game while eating Thanksgiving dinner.
The living room is a great spot to unwind at the end of the day. A gas fireplace with a reclaimed wood, live edge mantel is the focal point.
The bonus room over the garage is ideal for teenagers to gather and play video games or watch movies.
This house is light and airy and the summer sun floods in through all the windows. It's also cozy for brisk autumn nights and cooler spring days.
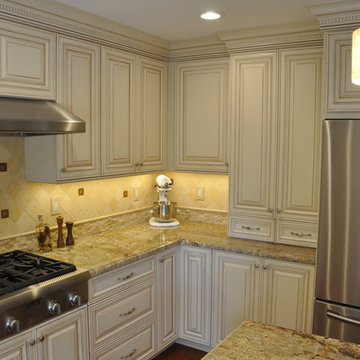
Open concept kitchen - mid-sized traditional u-shaped medium tone wood floor open concept kitchen idea in San Francisco with an undermount sink, raised-panel cabinets, white cabinets, granite countertops, beige backsplash, stone tile backsplash, stainless steel appliances and an island
Traditional Kitchen Ideas

Eat-in kitchen - large traditional galley light wood floor and brown floor eat-in kitchen idea in Portland with an undermount sink, shaker cabinets, dark wood cabinets, soapstone countertops, white backsplash, subway tile backsplash, stainless steel appliances, an island and black countertops
6





