Traditional Kitchen Ideas
Refine by:
Budget
Sort by:Popular Today
141 - 160 of 78,920 photos
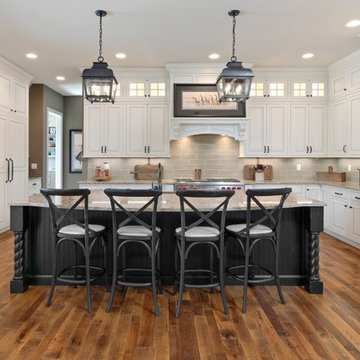
Example of a large classic medium tone wood floor kitchen design in Cincinnati with granite countertops, gray backsplash, subway tile backsplash, stainless steel appliances, an island, raised-panel cabinets and gray countertops
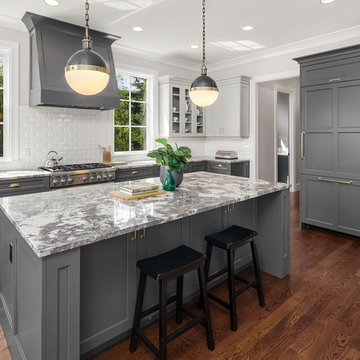
Photos by Clarity NW
Enclosed kitchen - large traditional dark wood floor and brown floor enclosed kitchen idea in Seattle with shaker cabinets, gray cabinets, white backsplash, subway tile backsplash, paneled appliances, an island and multicolored countertops
Enclosed kitchen - large traditional dark wood floor and brown floor enclosed kitchen idea in Seattle with shaker cabinets, gray cabinets, white backsplash, subway tile backsplash, paneled appliances, an island and multicolored countertops
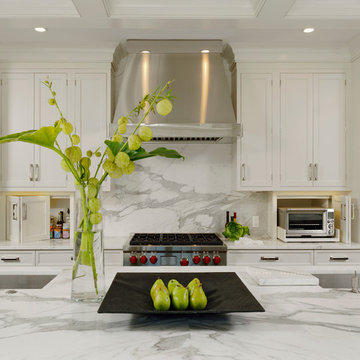
Great Falls, Virginia - Traditional - Kitchen Design by #JenniferGilmer. Photography by Bob Narod. http://gilmerkitchens.com/
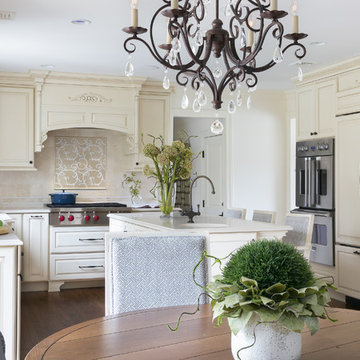
LAUREN HAGERSTROM IMAGES
Eat-in kitchen - large traditional u-shaped dark wood floor and brown floor eat-in kitchen idea in Newark with an undermount sink, raised-panel cabinets, beige cabinets, quartz countertops, beige backsplash, marble backsplash, paneled appliances, an island and beige countertops
Eat-in kitchen - large traditional u-shaped dark wood floor and brown floor eat-in kitchen idea in Newark with an undermount sink, raised-panel cabinets, beige cabinets, quartz countertops, beige backsplash, marble backsplash, paneled appliances, an island and beige countertops
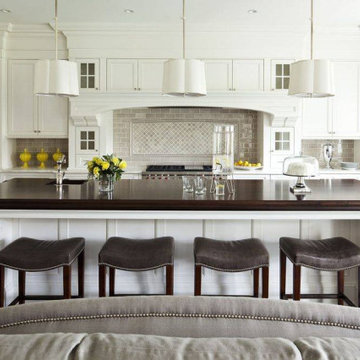
This older traditional house was too stuffy and dark. After adding more windows, we took down the wall which had separated kitchen from family room. Dark stained cabinets were replaced in keeping with a light neutral color scheme. The result was a bright, airy and cheerful space.
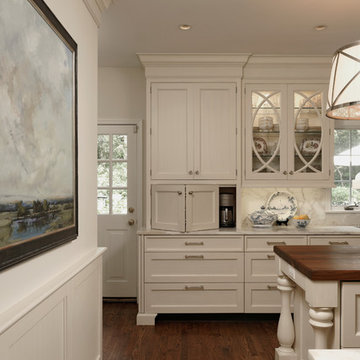
Alexandria, Virginia - Traditional - Classic White Kitchen Design by #JenniferGilmer. http://www.gilmerkitchens.com/ Photography by Bob Narod.
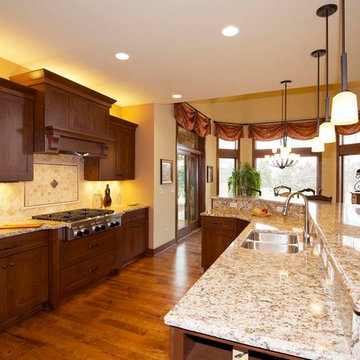
Victory Homes of Wisconsin, Inc.
Detour Marketing, LLC (Photographer)
Example of a large classic l-shaped medium tone wood floor and brown floor eat-in kitchen design in Milwaukee with an undermount sink, recessed-panel cabinets, medium tone wood cabinets, granite countertops, beige backsplash, ceramic backsplash, stainless steel appliances, an island and multicolored countertops
Example of a large classic l-shaped medium tone wood floor and brown floor eat-in kitchen design in Milwaukee with an undermount sink, recessed-panel cabinets, medium tone wood cabinets, granite countertops, beige backsplash, ceramic backsplash, stainless steel appliances, an island and multicolored countertops

Lovely kitchen remodel featuring inset cabinetry, herringbone patterned tile, Cedar & Moss lighting, and freshened up surfaces throughout. Design: Cohesively Curated. Photos: Carina Skrobecki. Build: Blue Sound Construction, Inc.
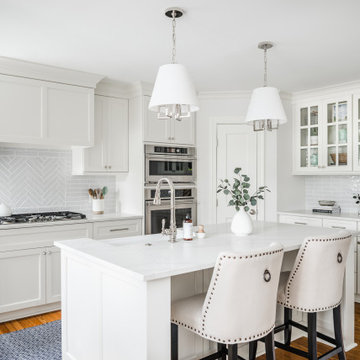
GC: Ekren Construction
Photography: Tiffany Ringwald
Example of a mid-sized classic l-shaped medium tone wood floor and brown floor eat-in kitchen design in Charlotte with a farmhouse sink, shaker cabinets, white cabinets, quartz countertops, gray backsplash, porcelain backsplash, stainless steel appliances, an island and white countertops
Example of a mid-sized classic l-shaped medium tone wood floor and brown floor eat-in kitchen design in Charlotte with a farmhouse sink, shaker cabinets, white cabinets, quartz countertops, gray backsplash, porcelain backsplash, stainless steel appliances, an island and white countertops
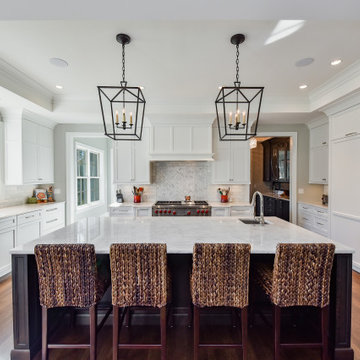
A seating ledge at the island provides an ideal location to chat with the chef
Example of a large classic u-shaped medium tone wood floor and brown floor eat-in kitchen design in Chicago with an undermount sink, recessed-panel cabinets, white cabinets, quartzite countertops, gray backsplash, stone slab backsplash, stainless steel appliances, an island and white countertops
Example of a large classic u-shaped medium tone wood floor and brown floor eat-in kitchen design in Chicago with an undermount sink, recessed-panel cabinets, white cabinets, quartzite countertops, gray backsplash, stone slab backsplash, stainless steel appliances, an island and white countertops
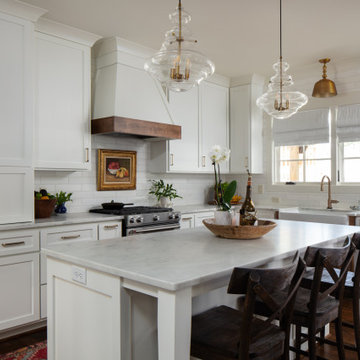
Open concept kitchen - mid-sized traditional l-shaped dark wood floor and brown floor open concept kitchen idea in Birmingham with a farmhouse sink, recessed-panel cabinets, white cabinets, marble countertops, white backsplash, ceramic backsplash, stainless steel appliances, an island and gray countertops
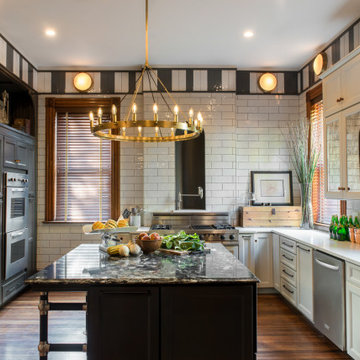
Inspiration for a timeless u-shaped dark wood floor and brown floor kitchen remodel in St Louis with an undermount sink, recessed-panel cabinets, white cabinets, white backsplash, subway tile backsplash, stainless steel appliances, an island and white countertops
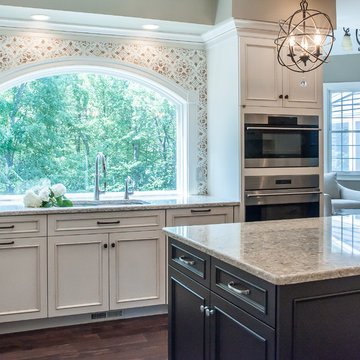
Mid-sized elegant l-shaped dark wood floor and brown floor kitchen pantry photo in Boston with an undermount sink, beaded inset cabinets, white cabinets, granite countertops, multicolored backsplash, ceramic backsplash, stainless steel appliances and two islands
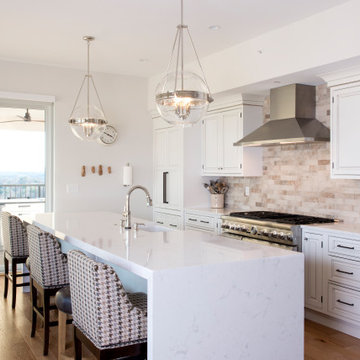
This bright and open room was a new construction project for a client who wanted lots of light and a cooks kitchen. It was designed with function and style in mind
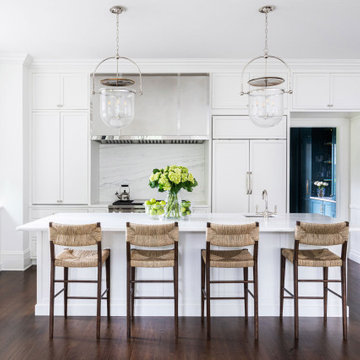
Design by Humphrey Orr Interiors.
Architecture Design by Rosen Kelly Conway.
Example of a classic eat-in kitchen design in New York with shaker cabinets, marble countertops, white backsplash, an island and white countertops
Example of a classic eat-in kitchen design in New York with shaker cabinets, marble countertops, white backsplash, an island and white countertops
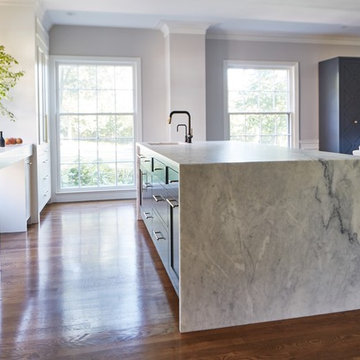
Countertop: Alba Vera marble with waterfall sides //
Brizo Litze faucet //
Island: dark blue custom cabinets with matching outlets //
Perimeter: white custom cabinets with paneled //
Thermador refrigerator //
Completed kitchen view from the new breakfast nook to the front of the house.
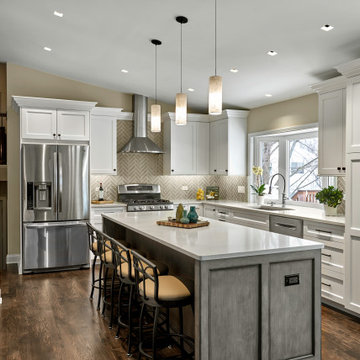
By opening up the whole first floor, we creating the amazing entertaining space that the clients desired.
Large elegant l-shaped dark wood floor and brown floor open concept kitchen photo in Chicago with an undermount sink, recessed-panel cabinets, white cabinets, quartz countertops, gray backsplash, ceramic backsplash, stainless steel appliances, an island and white countertops
Large elegant l-shaped dark wood floor and brown floor open concept kitchen photo in Chicago with an undermount sink, recessed-panel cabinets, white cabinets, quartz countertops, gray backsplash, ceramic backsplash, stainless steel appliances, an island and white countertops
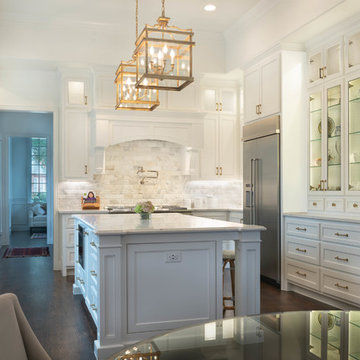
Example of a huge classic u-shaped dark wood floor and brown floor eat-in kitchen design in Dallas with a farmhouse sink, white cabinets, quartz countertops, white backsplash, marble backsplash, stainless steel appliances, an island, white countertops and recessed-panel cabinets
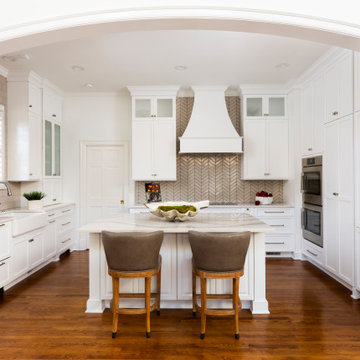
Example of a large classic light wood floor and beige floor kitchen design in Charlotte with a farmhouse sink, raised-panel cabinets, white cabinets, white backsplash, mosaic tile backsplash, stainless steel appliances, an island and green countertops
Traditional Kitchen Ideas

The owner of this home wished to transform this builder basic home to a European treasure. Having traveled the world, moved from San Francisco and now living in wine country she knew that she wanted to celebrate The charm of France complete with an French range, luxury refrigerator and wine cooler.
8





