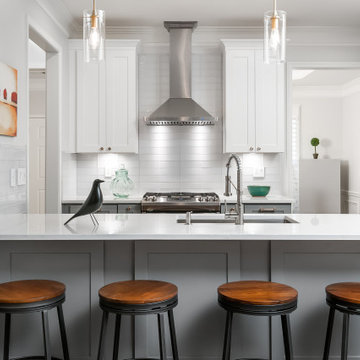Transitional Kitchen with Glass Tile Backsplash Ideas
Refine by:
Budget
Sort by:Popular Today
81 - 100 of 28,886 photos
Item 1 of 3
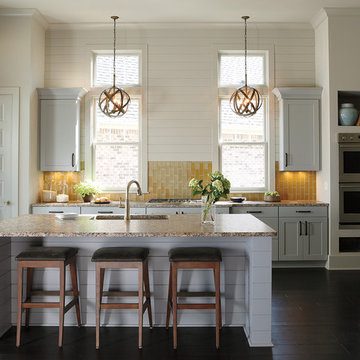
Enclosed kitchen - transitional galley dark wood floor and brown floor enclosed kitchen idea in Indianapolis with gray cabinets, yellow backsplash, glass tile backsplash, stainless steel appliances, an island and shaker cabinets
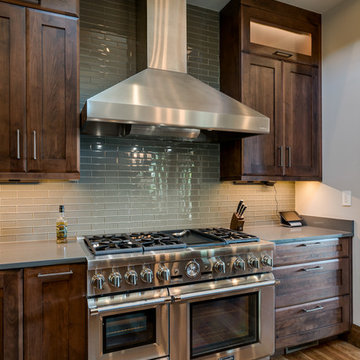
Interior Designer: Allard & Roberts Interior Design, Inc.
Builder: Glennwood Custom Builders
Architect: Con Dameron
Photographer: Kevin Meechan
Doors: Sun Mountain
Cabinetry: Advance Custom Cabinetry
Countertops & Fireplaces: Mountain Marble & Granite
Window Treatments: Blinds & Designs, Fletcher NC
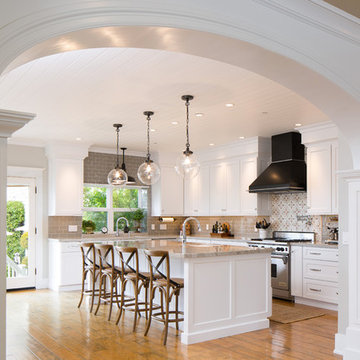
Designer: Jan Kepler; Cabinetry: Plato Woodwork; Counter top: White Pearl Quartzite from Pacific Shore Stones; Counter top fabrication: Pyramid Marble, Santa Barbara; Backsplash Tile: Walker Zanger from C.W. Quinn; Photographs by Elliott Johnson
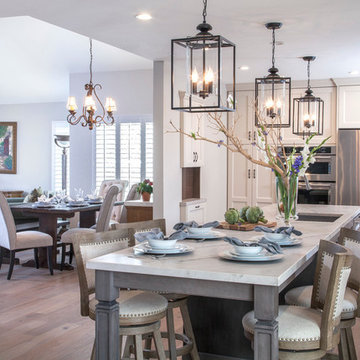
Eat-in kitchen - transitional medium tone wood floor eat-in kitchen idea in San Diego with an undermount sink, recessed-panel cabinets, white cabinets, gray backsplash, stainless steel appliances, an island, quartzite countertops and glass tile backsplash
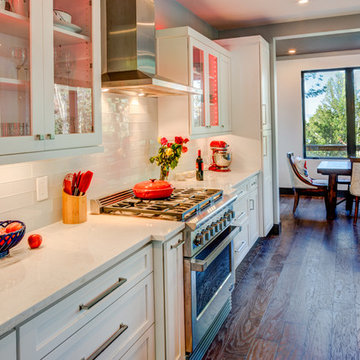
Ray Mata
Eat-in kitchen - mid-sized transitional galley dark wood floor eat-in kitchen idea in Other with shaker cabinets, white cabinets, quartz countertops, white backsplash, glass tile backsplash, stainless steel appliances, an island and an undermount sink
Eat-in kitchen - mid-sized transitional galley dark wood floor eat-in kitchen idea in Other with shaker cabinets, white cabinets, quartz countertops, white backsplash, glass tile backsplash, stainless steel appliances, an island and an undermount sink

Small footprint, big impact. Taking down a wall opened this space. We also used a hood which lies flat to the ceiling for minimal intrusion, optimizing the view. Cabinets were customized for improving storage and keeping counter free of clutter. A place for everything and a place to entertain with friends. Photo: DeMane Design
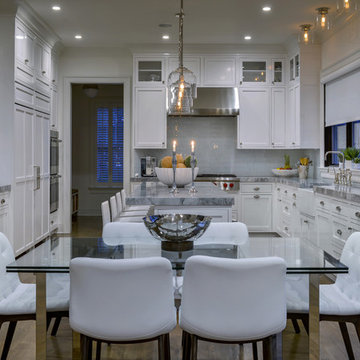
Transitional u-shaped medium tone wood floor and brown floor eat-in kitchen photo in Miami with a farmhouse sink, recessed-panel cabinets, white cabinets, gray backsplash, glass tile backsplash, stainless steel appliances, an island and gray countertops
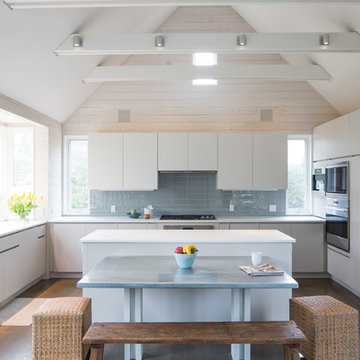
Inspiration for a transitional dark wood floor kitchen remodel in New York with an undermount sink, flat-panel cabinets, gray cabinets, blue backsplash, glass tile backsplash, paneled appliances and an island
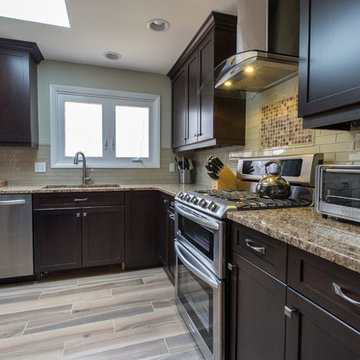
This small raised ranch kitchen makes a strong impression with dark cabinetry and a glass backsplash. The finishes, while neutral, are anything but boring. It’s a space that is small in scale but big on style.
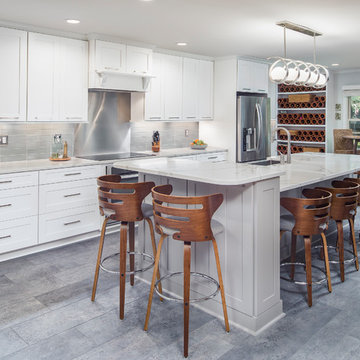
Photos by Archie at Smart Focus photography.
Example of a transitional gray floor eat-in kitchen design in Other with shaker cabinets, white cabinets, gray backsplash, glass tile backsplash, stainless steel appliances and an island
Example of a transitional gray floor eat-in kitchen design in Other with shaker cabinets, white cabinets, gray backsplash, glass tile backsplash, stainless steel appliances and an island
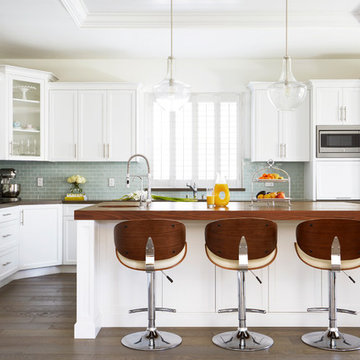
Large transitional l-shaped dark wood floor and brown floor eat-in kitchen photo in Los Angeles with shaker cabinets, white cabinets, blue backsplash, glass tile backsplash, stainless steel appliances, an island and wood countertops
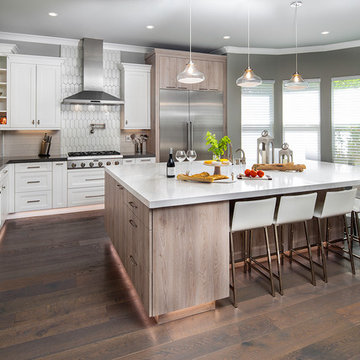
This Kitchen Transformation was indeed amazing, we couldn't have done it without our team. VA Construction, Brian Tonks, VZ Painting, Foundation Floors, Bellmont Cabinetry.
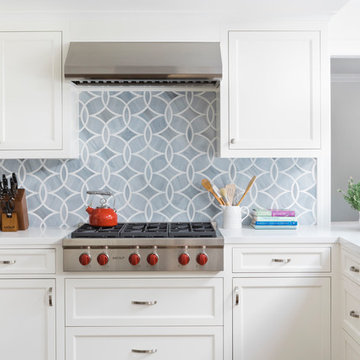
Joyelle West Photography
Kitchen - transitional u-shaped cork floor kitchen idea in Boston with a drop-in sink, white cabinets, quartz countertops, gray backsplash, glass tile backsplash, an island, recessed-panel cabinets and stainless steel appliances
Kitchen - transitional u-shaped cork floor kitchen idea in Boston with a drop-in sink, white cabinets, quartz countertops, gray backsplash, glass tile backsplash, an island, recessed-panel cabinets and stainless steel appliances

Inspiration for a huge transitional l-shaped medium tone wood floor and brown floor eat-in kitchen remodel in Other with a farmhouse sink, shaker cabinets, white cabinets, marble countertops, beige backsplash, glass tile backsplash, stainless steel appliances and an island
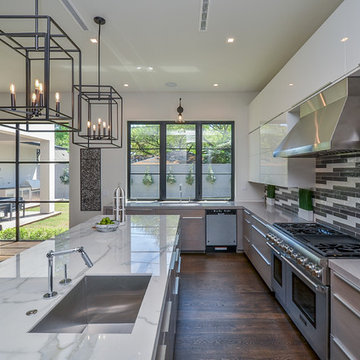
Example of a mid-sized transitional l-shaped medium tone wood floor open concept kitchen design in Houston with a single-bowl sink, flat-panel cabinets, white cabinets, marble countertops, multicolored backsplash, glass tile backsplash, stainless steel appliances, an island and white countertops
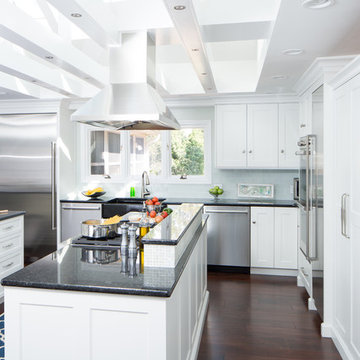
Keith Gegg / Gegg Media
Kitchen - large transitional l-shaped dark wood floor kitchen idea in St Louis with a double-bowl sink, white cabinets, granite countertops, glass tile backsplash, stainless steel appliances, recessed-panel cabinets and blue backsplash
Kitchen - large transitional l-shaped dark wood floor kitchen idea in St Louis with a double-bowl sink, white cabinets, granite countertops, glass tile backsplash, stainless steel appliances, recessed-panel cabinets and blue backsplash
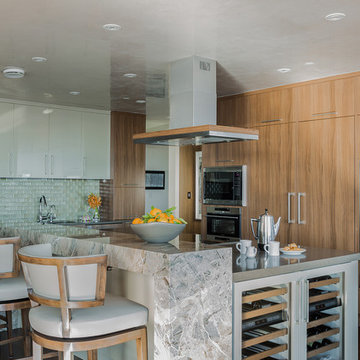
Photography by Michael J. Lee
Mid-sized transitional l-shaped medium tone wood floor open concept kitchen photo in Boston with flat-panel cabinets, medium tone wood cabinets, solid surface countertops, green backsplash, glass tile backsplash, stainless steel appliances and an island
Mid-sized transitional l-shaped medium tone wood floor open concept kitchen photo in Boston with flat-panel cabinets, medium tone wood cabinets, solid surface countertops, green backsplash, glass tile backsplash, stainless steel appliances and an island
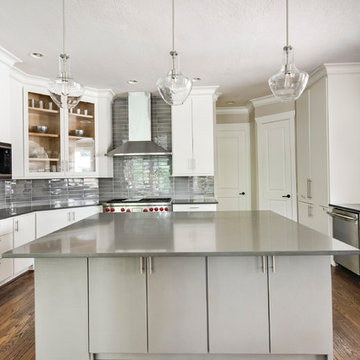
Transitional u-shaped dark wood floor and brown floor kitchen photo in Houston with an undermount sink, flat-panel cabinets, white cabinets, gray backsplash, glass tile backsplash, stainless steel appliances, an island and gray countertops
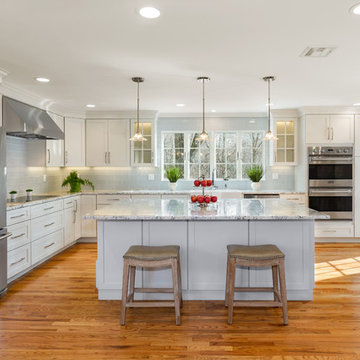
Eat-in kitchen - large transitional l-shaped medium tone wood floor and brown floor eat-in kitchen idea in New York with a farmhouse sink, shaker cabinets, white cabinets, granite countertops, blue backsplash, glass tile backsplash, stainless steel appliances, an island and gray countertops
Transitional Kitchen with Glass Tile Backsplash Ideas
5






