Transitional Kitchen with Glass Tile Backsplash Ideas
Refine by:
Budget
Sort by:Popular Today
101 - 120 of 28,862 photos
Item 1 of 3
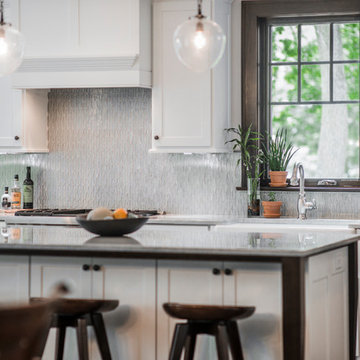
Expanded and remodeled kitchen
Eat-in kitchen - large transitional l-shaped medium tone wood floor eat-in kitchen idea in Columbus with a farmhouse sink, shaker cabinets, white cabinets, quartzite countertops, metallic backsplash, glass tile backsplash, stainless steel appliances and an island
Eat-in kitchen - large transitional l-shaped medium tone wood floor eat-in kitchen idea in Columbus with a farmhouse sink, shaker cabinets, white cabinets, quartzite countertops, metallic backsplash, glass tile backsplash, stainless steel appliances and an island
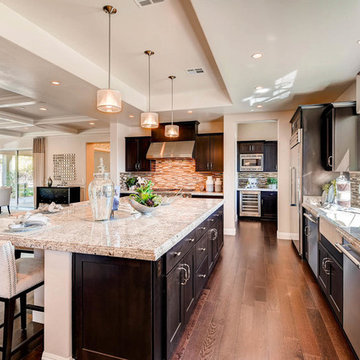
Open concept kitchen - large transitional l-shaped dark wood floor open concept kitchen idea in Las Vegas with an undermount sink, shaker cabinets, dark wood cabinets, granite countertops, metallic backsplash, glass tile backsplash, stainless steel appliances and an island
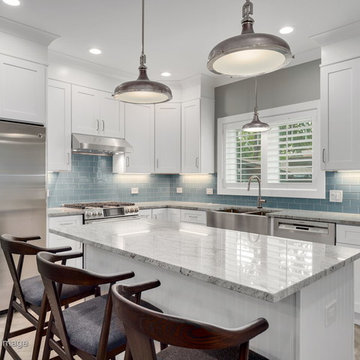
Stainless steel apron sink, glass tiles, wood-looking porcelain in chevron pattern, metal pendants, white shaker cabinets with crown.
Open concept kitchen - mid-sized transitional l-shaped porcelain tile and gray floor open concept kitchen idea in Chicago with a farmhouse sink, shaker cabinets, white cabinets, granite countertops, blue backsplash, glass tile backsplash, stainless steel appliances, an island and gray countertops
Open concept kitchen - mid-sized transitional l-shaped porcelain tile and gray floor open concept kitchen idea in Chicago with a farmhouse sink, shaker cabinets, white cabinets, granite countertops, blue backsplash, glass tile backsplash, stainless steel appliances, an island and gray countertops
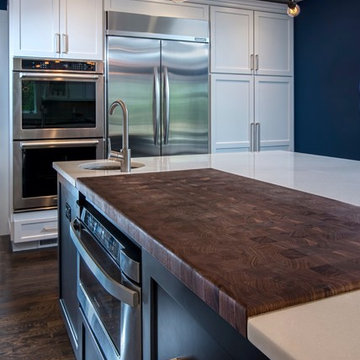
Modern Kitchen, Designed and built By CWPCC. Pantry was removed to create a larger entertainers kitchen.
Inspiration for a large transitional u-shaped dark wood floor eat-in kitchen remodel in New York with an undermount sink, recessed-panel cabinets, white cabinets, marble countertops, brown backsplash, an island, glass tile backsplash and stainless steel appliances
Inspiration for a large transitional u-shaped dark wood floor eat-in kitchen remodel in New York with an undermount sink, recessed-panel cabinets, white cabinets, marble countertops, brown backsplash, an island, glass tile backsplash and stainless steel appliances
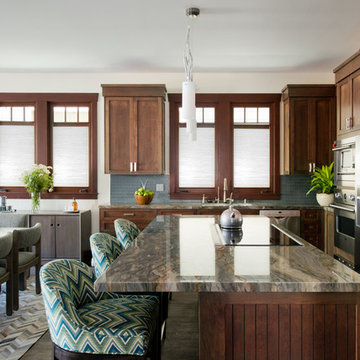
Kitchen - transitional l-shaped dark wood floor and brown floor kitchen idea in Los Angeles with shaker cabinets, dark wood cabinets, blue backsplash, glass tile backsplash, stainless steel appliances, an island and multicolored countertops
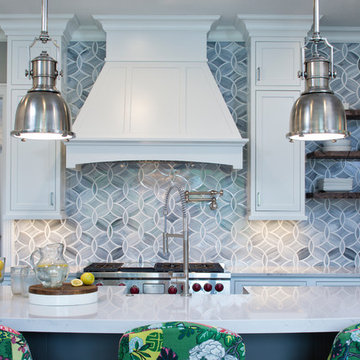
High-end appliances and a huge walk-in pantry make this kitchen a dream for everyday cooking and entertaining
Landmark Photography
Huge transitional dark wood floor open concept kitchen photo in Minneapolis with a farmhouse sink, recessed-panel cabinets, white cabinets, quartz countertops, gray backsplash, glass tile backsplash, white appliances and an island
Huge transitional dark wood floor open concept kitchen photo in Minneapolis with a farmhouse sink, recessed-panel cabinets, white cabinets, quartz countertops, gray backsplash, glass tile backsplash, white appliances and an island
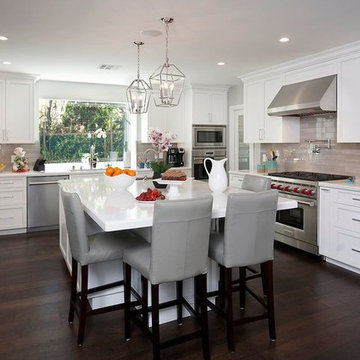
Example of a transitional dark wood floor and brown floor kitchen design in Los Angeles with recessed-panel cabinets, white cabinets, gray backsplash, glass tile backsplash, stainless steel appliances, an island and white countertops
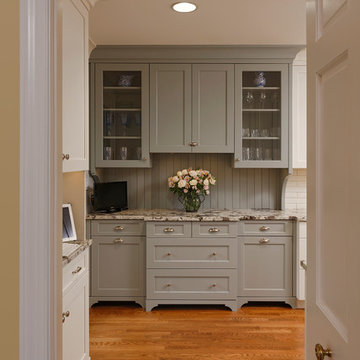
Chevy Chase, Maryland Transitional Kitchen
#MeghanBrowne4JenniferGilmer
http://www.gilmerkitchens.com/
Photography by Bob Narod

Inspiration for a mid-sized transitional single-wall porcelain tile kitchen pantry remodel in Oklahoma City with open cabinets, white cabinets, quartz countertops, white backsplash, glass tile backsplash and no island
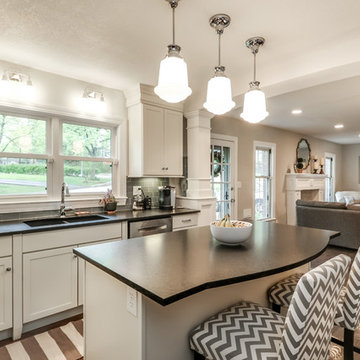
Open concept kitchen - mid-sized transitional l-shaped dark wood floor and brown floor open concept kitchen idea in Kansas City with an undermount sink, shaker cabinets, white cabinets, granite countertops, gray backsplash, glass tile backsplash, stainless steel appliances, an island and black countertops
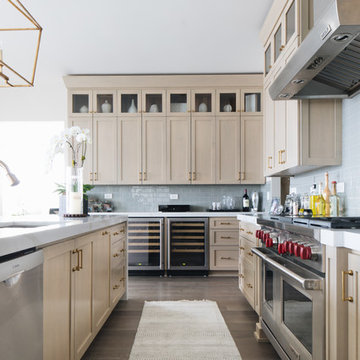
Example of a large transitional u-shaped medium tone wood floor and brown floor kitchen design in Chicago with an undermount sink, shaker cabinets, beige cabinets, quartz countertops, glass tile backsplash, stainless steel appliances, an island and white countertops
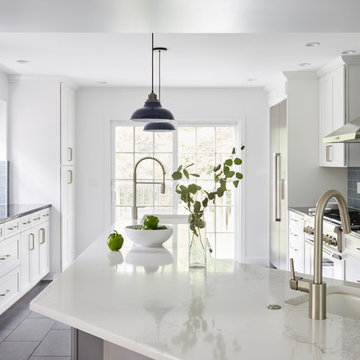
Mike Kaskel Photography
Kitchen - large transitional porcelain tile and gray floor kitchen idea in Philadelphia with white cabinets, quartz countertops, blue backsplash, glass tile backsplash, stainless steel appliances, an undermount sink and shaker cabinets
Kitchen - large transitional porcelain tile and gray floor kitchen idea in Philadelphia with white cabinets, quartz countertops, blue backsplash, glass tile backsplash, stainless steel appliances, an undermount sink and shaker cabinets
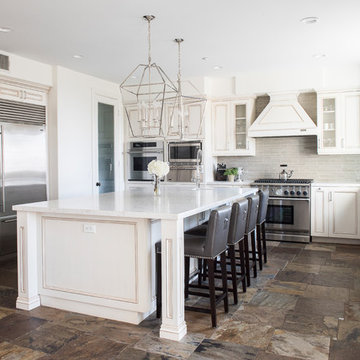
Mid-sized transitional u-shaped slate floor and brown floor enclosed kitchen photo in Orange County with a farmhouse sink, white cabinets, quartz countertops, gray backsplash, glass tile backsplash, stainless steel appliances, an island, white countertops and recessed-panel cabinets
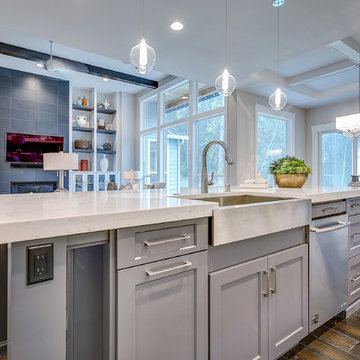
The Aerius - Modern Craftsman in Ridgefield Washington by Cascade West Development Inc.
Upon opening the 8ft tall door and entering the foyer an immediate display of light, color and energy is presented to us in the form of 13ft coffered ceilings, abundant natural lighting and an ornate glass chandelier. Beckoning across the hall an entrance to the Great Room is beset by the Master Suite, the Den, a central stairway to the Upper Level and a passageway to the 4-bay Garage and Guest Bedroom with attached bath. Advancement to the Great Room reveals massive, built-in vertical storage, a vast area for all manner of social interactions and a bountiful showcase of the forest scenery that allows the natural splendor of the outside in. The sleek corner-kitchen is composed with elevated countertops. These additional 4in create the perfect fit for our larger-than-life homeowner and make stooping and drooping a distant memory. The comfortable kitchen creates no spatial divide and easily transitions to the sun-drenched dining nook, complete with overhead coffered-beam ceiling. This trifecta of function, form and flow accommodates all shapes and sizes and allows any number of events to be hosted here. On the rare occasion more room is needed, the sliding glass doors can be opened allowing an out-pour of activity. Almost doubling the square-footage and extending the Great Room into the arboreous locale is sure to guarantee long nights out under the stars.
Cascade West Facebook: https://goo.gl/MCD2U1
Cascade West Website: https://goo.gl/XHm7Un
These photos, like many of ours, were taken by the good people of ExposioHDR - Portland, Or
Exposio Facebook: https://goo.gl/SpSvyo
Exposio Website: https://goo.gl/Cbm8Ya
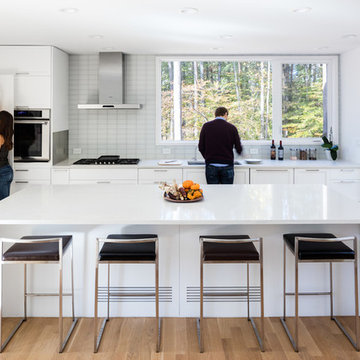
Transitional l-shaped medium tone wood floor and brown floor kitchen photo in Raleigh with an undermount sink, shaker cabinets, white cabinets, white backsplash, paneled appliances, an island, white countertops and glass tile backsplash
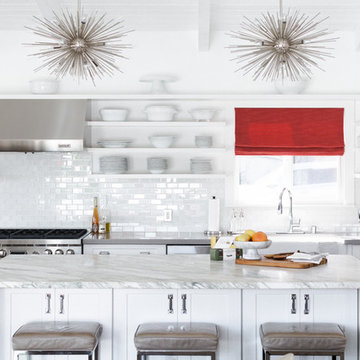
christopherleefoto
Example of a mid-sized transitional galley brown floor and medium tone wood floor open concept kitchen design in Los Angeles with a farmhouse sink, shaker cabinets, white cabinets, white backsplash, stainless steel appliances, an island, marble countertops and glass tile backsplash
Example of a mid-sized transitional galley brown floor and medium tone wood floor open concept kitchen design in Los Angeles with a farmhouse sink, shaker cabinets, white cabinets, white backsplash, stainless steel appliances, an island, marble countertops and glass tile backsplash
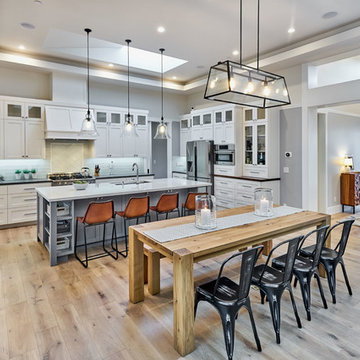
Inspiration for a large transitional l-shaped light wood floor and beige floor open concept kitchen remodel in San Francisco with an undermount sink, shaker cabinets, white cabinets, stainless steel appliances, an island, white countertops, granite countertops, white backsplash and glass tile backsplash
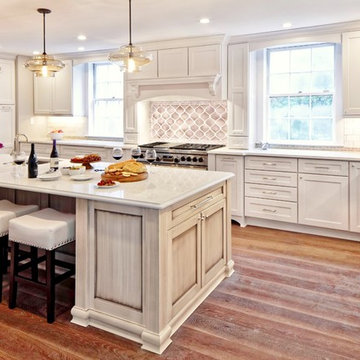
Photo by Alex Szopa
Eat-in kitchen - large transitional u-shaped medium tone wood floor eat-in kitchen idea in DC Metro with an undermount sink, flat-panel cabinets, white cabinets, quartz countertops, multicolored backsplash, glass tile backsplash, paneled appliances and an island
Eat-in kitchen - large transitional u-shaped medium tone wood floor eat-in kitchen idea in DC Metro with an undermount sink, flat-panel cabinets, white cabinets, quartz countertops, multicolored backsplash, glass tile backsplash, paneled appliances and an island
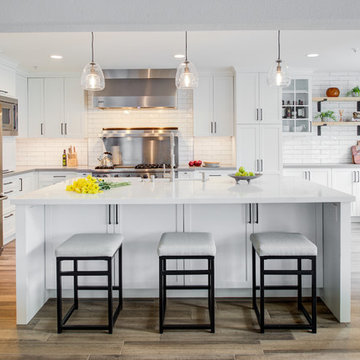
Photography by Treve Johnson Photography
Open concept kitchen - large transitional u-shaped medium tone wood floor and brown floor open concept kitchen idea in San Francisco with a farmhouse sink, shaker cabinets, white cabinets, quartz countertops, white backsplash, glass tile backsplash, stainless steel appliances, an island and gray countertops
Open concept kitchen - large transitional u-shaped medium tone wood floor and brown floor open concept kitchen idea in San Francisco with a farmhouse sink, shaker cabinets, white cabinets, quartz countertops, white backsplash, glass tile backsplash, stainless steel appliances, an island and gray countertops
Transitional Kitchen with Glass Tile Backsplash Ideas
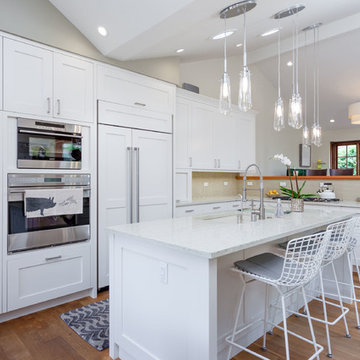
Custom kitchen with wolf and subzero appliances, Icestone counters, glass tile backsplashes, custom cabinets, Sun tunnel skylights, and recessed LED lighting. The pendants lights are Sonneman Teardrop and the island chairs are Bertoia.
6





