Transitional Kitchen with Glass Tile Backsplash Ideas
Refine by:
Budget
Sort by:Popular Today
61 - 80 of 28,840 photos
Item 1 of 3
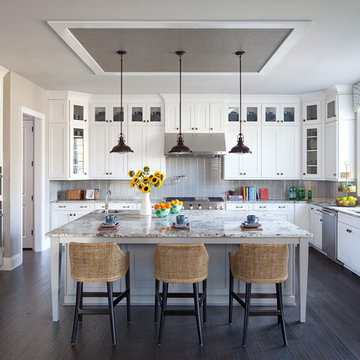
Inspiration for a transitional u-shaped dark wood floor and brown floor open concept kitchen remodel in Philadelphia with an undermount sink, recessed-panel cabinets, white cabinets, gray backsplash, glass tile backsplash, stainless steel appliances and an island
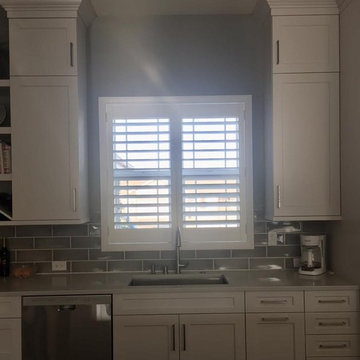
Open concept kitchen - mid-sized transitional open concept kitchen idea in Other with an undermount sink, shaker cabinets, white cabinets, quartz countertops, gray backsplash, glass tile backsplash, stainless steel appliances and gray countertops

Transitional kitchen with leather-finish marble counter tops. Ultra-Craft french grey flat-panel cabinetry with multi-color glass backsplash tile and wood ceramic floors. Backsplash behind built-in stove featuring glass mosaic vertical tiles. Photo by Exceptional Frames.

Customized to perfection, a remarkable work of art at the Eastpoint Country Club combines superior craftsmanship that reflects the impeccable taste and sophisticated details. An impressive entrance to the open concept living room, dining room, sunroom, and a chef’s dream kitchen boasts top-of-the-line appliances and finishes. The breathtaking LED backlit quartz island and bar are the perfect accents that steal the show.
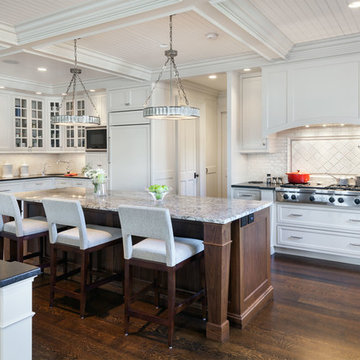
Eat-in kitchen - large transitional u-shaped dark wood floor eat-in kitchen idea in Boston with a single-bowl sink, shaker cabinets, white cabinets, solid surface countertops, white backsplash, glass tile backsplash, stainless steel appliances and an island
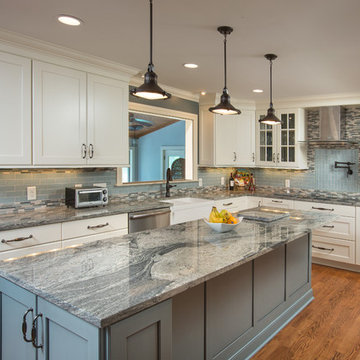
John Evans
Inspiration for a large transitional u-shaped medium tone wood floor kitchen remodel in Columbus with a farmhouse sink, granite countertops, blue backsplash, glass tile backsplash, stainless steel appliances, an island, raised-panel cabinets and white cabinets
Inspiration for a large transitional u-shaped medium tone wood floor kitchen remodel in Columbus with a farmhouse sink, granite countertops, blue backsplash, glass tile backsplash, stainless steel appliances, an island, raised-panel cabinets and white cabinets

Example of a small transitional galley vinyl floor enclosed kitchen design in Minneapolis with an integrated sink, shaker cabinets, white cabinets, beige backsplash, glass tile backsplash, stainless steel appliances and no island
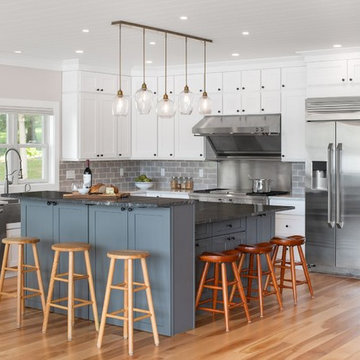
Ryan Bent
Example of a transitional l-shaped medium tone wood floor and brown floor kitchen design in Burlington with a farmhouse sink, shaker cabinets, white cabinets, gray backsplash, glass tile backsplash, stainless steel appliances, an island and gray countertops
Example of a transitional l-shaped medium tone wood floor and brown floor kitchen design in Burlington with a farmhouse sink, shaker cabinets, white cabinets, gray backsplash, glass tile backsplash, stainless steel appliances, an island and gray countertops
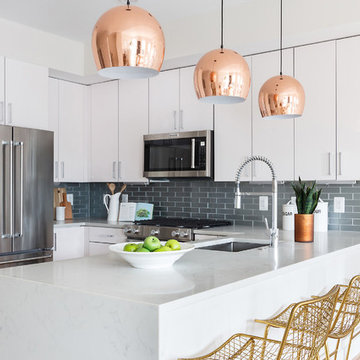
Inspiration for a transitional u-shaped medium tone wood floor and beige floor kitchen remodel in Other with a single-bowl sink, flat-panel cabinets, white cabinets, gray backsplash, glass tile backsplash, stainless steel appliances, a peninsula and white countertops
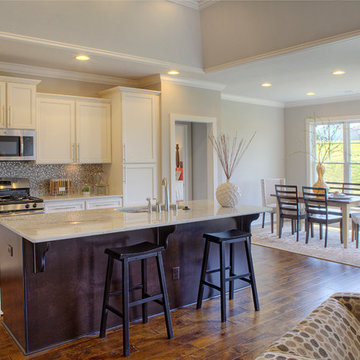
Jagoe Homes, Inc. Project: The Reserve at Deer Valley, John F. Kennedy Home. Location: Utica, Kentucky. Elevation: C, Site Number: TRDV 4.
Mid-sized transitional l-shaped open concept kitchen photo in Other with an undermount sink, shaker cabinets, white cabinets, granite countertops, gray backsplash, glass tile backsplash, stainless steel appliances and an island
Mid-sized transitional l-shaped open concept kitchen photo in Other with an undermount sink, shaker cabinets, white cabinets, granite countertops, gray backsplash, glass tile backsplash, stainless steel appliances and an island

Spacecrafting
Mid-sized transitional galley medium tone wood floor and brown floor eat-in kitchen photo in Minneapolis with an undermount sink, flat-panel cabinets, gray cabinets, quartz countertops, gray backsplash, glass tile backsplash, stainless steel appliances, a peninsula and white countertops
Mid-sized transitional galley medium tone wood floor and brown floor eat-in kitchen photo in Minneapolis with an undermount sink, flat-panel cabinets, gray cabinets, quartz countertops, gray backsplash, glass tile backsplash, stainless steel appliances, a peninsula and white countertops
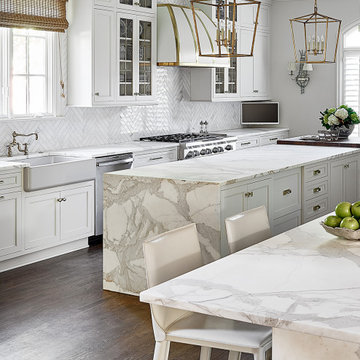
Example of a large transitional galley medium tone wood floor and brown floor eat-in kitchen design in Charlotte with a farmhouse sink, shaker cabinets, white cabinets, gray backsplash, glass tile backsplash, stainless steel appliances, an island and white countertops
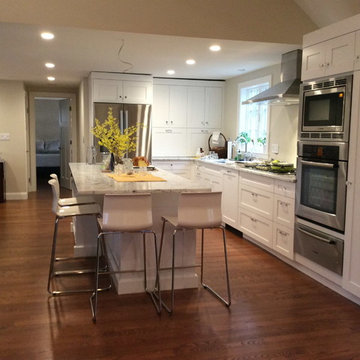
Mid-sized transitional l-shaped medium tone wood floor and brown floor eat-in kitchen photo in Boston with an undermount sink, shaker cabinets, white cabinets, marble countertops, multicolored backsplash, glass tile backsplash, stainless steel appliances and an island
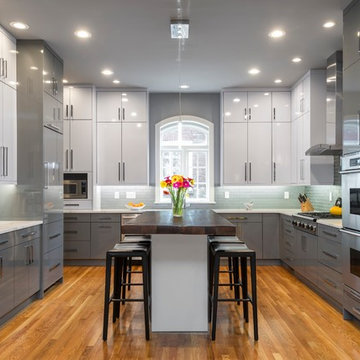
Inspiration for a transitional medium tone wood floor kitchen remodel in St Louis with flat-panel cabinets, gray cabinets, glass tile backsplash, stainless steel appliances and an island
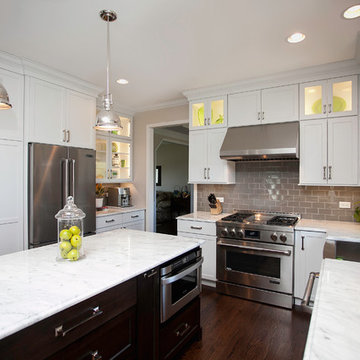
Nine foot ceilings. Stacked recessed panel shaker style cabinetry. White cabinets with dark stained island accent. Dark wood floors. Carrera marble countertops. Stainless appliances. 36"pro style range, canopy hood. She Sees Photography
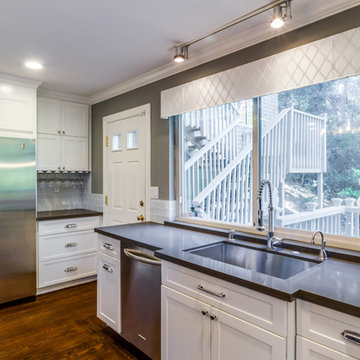
Staged and Sold Homes
Example of a transitional medium tone wood floor and brown floor kitchen design in San Francisco with an undermount sink, shaker cabinets, white cabinets, white backsplash, stainless steel appliances, solid surface countertops and glass tile backsplash
Example of a transitional medium tone wood floor and brown floor kitchen design in San Francisco with an undermount sink, shaker cabinets, white cabinets, white backsplash, stainless steel appliances, solid surface countertops and glass tile backsplash
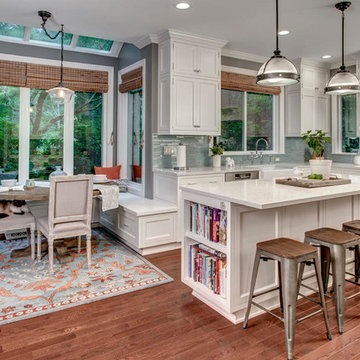
Inspiration for a large transitional l-shaped dark wood floor and brown floor eat-in kitchen remodel in Seattle with a farmhouse sink, white cabinets, blue backsplash, glass tile backsplash, stainless steel appliances, an island, white countertops, beaded inset cabinets and quartz countertops

TEAM
Architect: LDa Architecture & Interiors
Interior Design: LDa Architecture & Interiors
Photographer: Greg Premru Photography
Enclosed kitchen - mid-sized transitional u-shaped medium tone wood floor, vaulted ceiling and brown floor enclosed kitchen idea in Boston with recessed-panel cabinets, white cabinets, quartzite countertops, blue backsplash, glass tile backsplash, stainless steel appliances, an island and an undermount sink
Enclosed kitchen - mid-sized transitional u-shaped medium tone wood floor, vaulted ceiling and brown floor enclosed kitchen idea in Boston with recessed-panel cabinets, white cabinets, quartzite countertops, blue backsplash, glass tile backsplash, stainless steel appliances, an island and an undermount sink
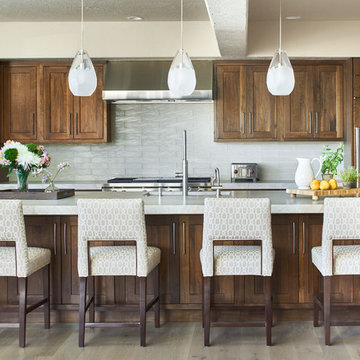
Example of a transitional light wood floor kitchen design in Denver with medium tone wood cabinets, granite countertops, white backsplash, glass tile backsplash, paneled appliances, an undermount sink, shaker cabinets and an island
Transitional Kitchen with Glass Tile Backsplash Ideas
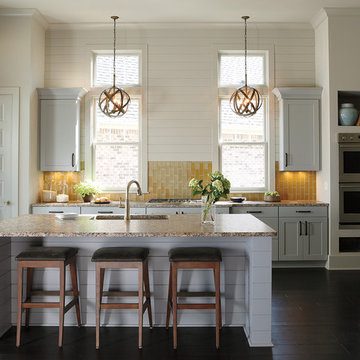
Enclosed kitchen - transitional galley dark wood floor and brown floor enclosed kitchen idea in Indianapolis with gray cabinets, yellow backsplash, glass tile backsplash, stainless steel appliances, an island and shaker cabinets
4





