Transitional Kitchen with Glass Tile Backsplash Ideas
Refine by:
Budget
Sort by:Popular Today
161 - 180 of 28,862 photos
Item 1 of 3
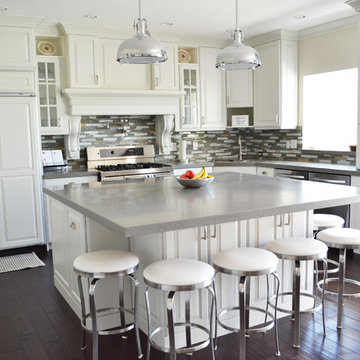
Kitchen Remodel and Design by Sita Montgomery Interiors
Mid-sized transitional l-shaped dark wood floor open concept kitchen photo in Salt Lake City with an island, raised-panel cabinets, white cabinets, quartz countertops, gray backsplash, glass tile backsplash, stainless steel appliances and an undermount sink
Mid-sized transitional l-shaped dark wood floor open concept kitchen photo in Salt Lake City with an island, raised-panel cabinets, white cabinets, quartz countertops, gray backsplash, glass tile backsplash, stainless steel appliances and an undermount sink
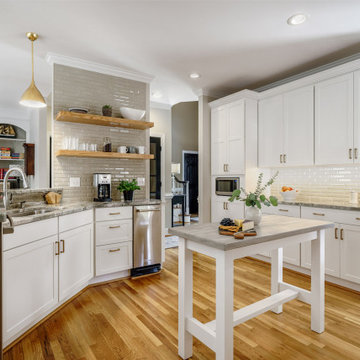
Inspiration for a transitional u-shaped light wood floor and beige floor kitchen remodel in Other with an undermount sink, shaker cabinets, white cabinets, gray backsplash, glass tile backsplash, stainless steel appliances, an island and gray countertops
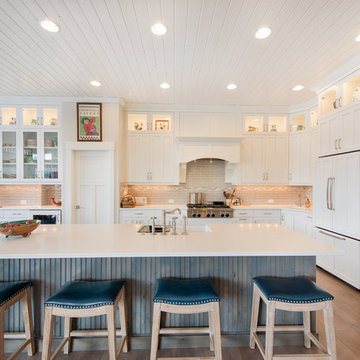
Inspiration for a large transitional l-shaped medium tone wood floor and brown floor eat-in kitchen remodel in Boise with a double-bowl sink, shaker cabinets, white cabinets, quartzite countertops, gray backsplash, glass tile backsplash, white appliances and an island
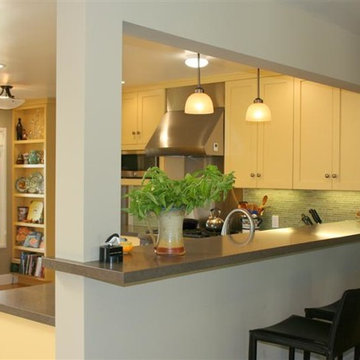
Mid-sized transitional l-shaped medium tone wood floor kitchen photo in San Francisco with an undermount sink, shaker cabinets, yellow cabinets, quartz countertops, green backsplash, glass tile backsplash, stainless steel appliances and no island
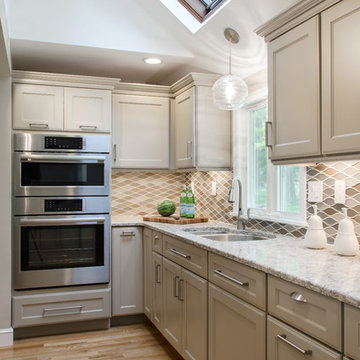
Example of a mid-sized transitional l-shaped light wood floor and brown floor eat-in kitchen design in Boston with a double-bowl sink, recessed-panel cabinets, beige cabinets, quartz countertops, multicolored backsplash, glass tile backsplash, stainless steel appliances and an island
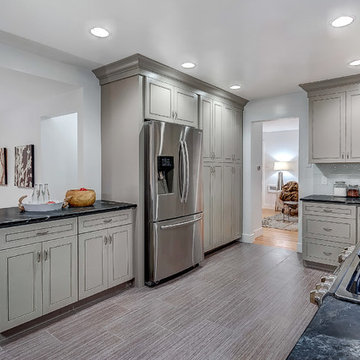
Inspiration for a large transitional u-shaped porcelain tile kitchen remodel in Denver with an undermount sink, raised-panel cabinets, gray cabinets, soapstone countertops, gray backsplash, glass tile backsplash, stainless steel appliances and no island
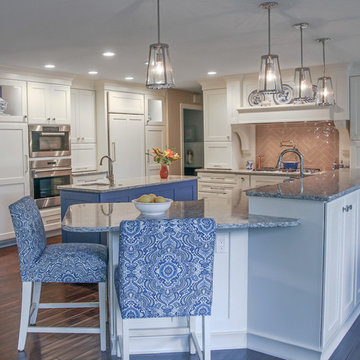
S. Wolf Photography
Kitchen - large transitional u-shaped dark wood floor and brown floor kitchen idea in Milwaukee with an undermount sink, white cabinets, granite countertops, beige backsplash, glass tile backsplash, stainless steel appliances, two islands and shaker cabinets
Kitchen - large transitional u-shaped dark wood floor and brown floor kitchen idea in Milwaukee with an undermount sink, white cabinets, granite countertops, beige backsplash, glass tile backsplash, stainless steel appliances, two islands and shaker cabinets

Washington, D.C. - Transitional - Kitchen with Gray Cabinetry design by #JenniferGilmer. Photography by Bob Narod. http://www.gilmerkitchens.com/
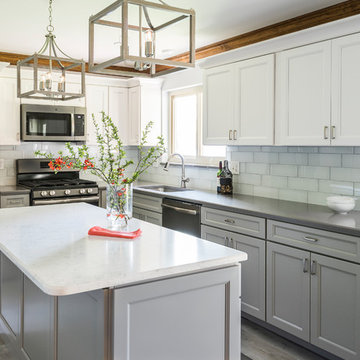
Photography by Karen Palmer fora a kitchen remodel by MorganCo Design Build
White upper cabinets contrast with subtle gray lower cabinetry.
Example of a transitional l-shaped medium tone wood floor and brown floor kitchen design in St Louis with yellow cabinets, blue backsplash, glass tile backsplash, stainless steel appliances, an island, gray countertops, an undermount sink and recessed-panel cabinets
Example of a transitional l-shaped medium tone wood floor and brown floor kitchen design in St Louis with yellow cabinets, blue backsplash, glass tile backsplash, stainless steel appliances, an island, gray countertops, an undermount sink and recessed-panel cabinets
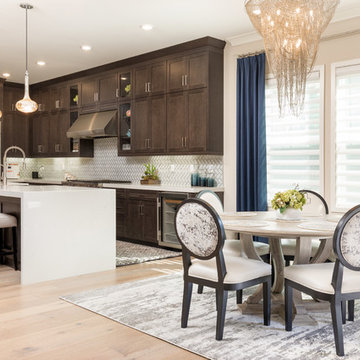
Mid-sized transitional l-shaped light wood floor and brown floor eat-in kitchen photo in Orange County with a farmhouse sink, shaker cabinets, dark wood cabinets, quartz countertops, white backsplash, glass tile backsplash, stainless steel appliances, an island and white countertops

A small but very functional kitchen remodel makes a small house live much larger
Inspiration for a small transitional l-shaped medium tone wood floor and exposed beam open concept kitchen remodel in San Francisco with an undermount sink, shaker cabinets, white cabinets, granite countertops, blue backsplash, glass tile backsplash, stainless steel appliances, an island and black countertops
Inspiration for a small transitional l-shaped medium tone wood floor and exposed beam open concept kitchen remodel in San Francisco with an undermount sink, shaker cabinets, white cabinets, granite countertops, blue backsplash, glass tile backsplash, stainless steel appliances, an island and black countertops
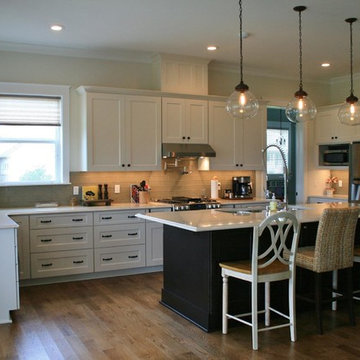
Two-Tone Kitchen including Parchment Painted perimeter cabinetry, and Charcoal stained Maple on the island. Slide-in Gas Range with Stainless hood above, recessed full-depth refrigerator, and freestanding microwave. Triple-bowl sink includes an industrial style spray faucet.
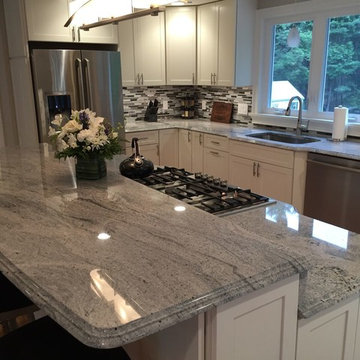
Mid-sized transitional u-shaped medium tone wood floor and brown floor kitchen pantry photo in Boston with white cabinets, granite countertops, stainless steel appliances, an island, an undermount sink, shaker cabinets, multicolored backsplash and glass tile backsplash

The layout of the new kitchen has added more space for movement around the kitchen and the added cabinetry was super beneficial for extra storage. With a larger island and sitting area, quick meals and family gatherings are possible.
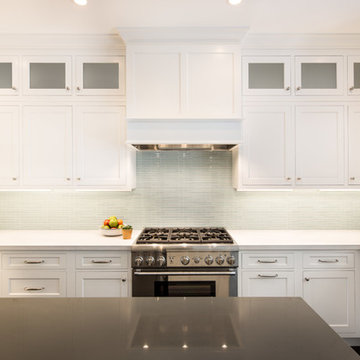
Marcell Puzsar BrightRoomSF.com
Eat-in kitchen - mid-sized transitional u-shaped dark wood floor eat-in kitchen idea in San Francisco with an undermount sink, shaker cabinets, white cabinets, quartz countertops, green backsplash, glass tile backsplash, stainless steel appliances and an island
Eat-in kitchen - mid-sized transitional u-shaped dark wood floor eat-in kitchen idea in San Francisco with an undermount sink, shaker cabinets, white cabinets, quartz countertops, green backsplash, glass tile backsplash, stainless steel appliances and an island
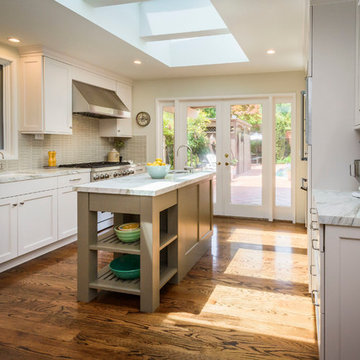
Dennis Mayer
Example of a mid-sized transitional galley medium tone wood floor open concept kitchen design in San Francisco with recessed-panel cabinets, white cabinets, an island, an undermount sink, green backsplash, stainless steel appliances, marble countertops and glass tile backsplash
Example of a mid-sized transitional galley medium tone wood floor open concept kitchen design in San Francisco with recessed-panel cabinets, white cabinets, an island, an undermount sink, green backsplash, stainless steel appliances, marble countertops and glass tile backsplash
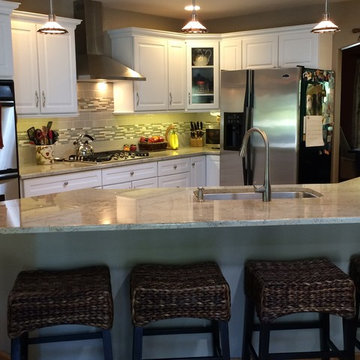
Astoria granite countertops with light grey glass subway tile and double mixed glass feature.
Inspiration for a mid-sized transitional galley light wood floor and brown floor eat-in kitchen remodel in Seattle with an undermount sink, white cabinets, granite countertops, gray backsplash, glass tile backsplash, stainless steel appliances, raised-panel cabinets and no island
Inspiration for a mid-sized transitional galley light wood floor and brown floor eat-in kitchen remodel in Seattle with an undermount sink, white cabinets, granite countertops, gray backsplash, glass tile backsplash, stainless steel appliances, raised-panel cabinets and no island
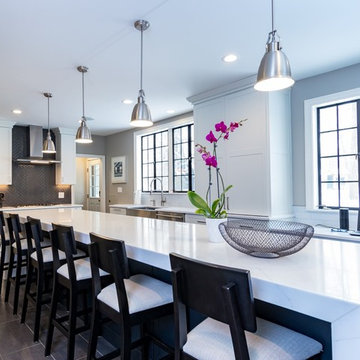
Large transitional galley porcelain tile and gray floor eat-in kitchen photo in Cleveland with a farmhouse sink, shaker cabinets, white cabinets, quartz countertops, gray backsplash, glass tile backsplash, stainless steel appliances, an island and white countertops
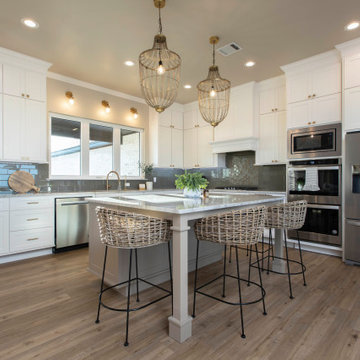
Kitchen - transitional l-shaped medium tone wood floor and brown floor kitchen idea in Other with shaker cabinets, white cabinets, gray backsplash, glass tile backsplash, stainless steel appliances, an island and white countertops
Transitional Kitchen with Glass Tile Backsplash Ideas
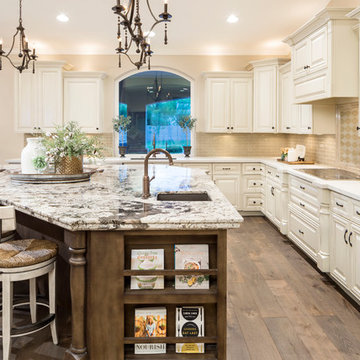
Shown in this photo: Swivel wicker-seated counter stools, bronze 3-light pendant chandeliers, crackle glass brick backsplash, crackle glass mosaic backsplash feature, espresso island with custom recipe book shelves, granite island countertop with custom 6cm profile, Ceasarstone countertops, custom microwave built-in, arched picture window, European oak wire brushed flooring and accessories/finishing touches designed by LMOH Home. | Photography Joshua Caldwell.
9





