Need help with 5' X 10' Bathroom makeover
11 years ago
last modified: 11 years ago
I am looking for thoughts, ideas and advice on this latest renovation. I will be gutting our bathroom. It was built in 1980 and last updated in (I think) 1980. I would give a photo of it now but, just trust me it's bad. My home is built on columns as we are near the coast in FL. The current layout is a real waste of space. we can not waste space as the home is small.
The goal: new everything; tub, commode, sink/vanity, fixtures,lights, floor.
The budget:Max $4,000 total my rough estimations:
tub = $1200-$1600
commode = $250,
sink = $300,
vanity = $500,
mirror, lights, other parts = $400
flooring = $400
LABOR = $ ALL ME
This bathroom is a guest bath but it has the only tub too. The master is a walkin shower. Oh the wife wants a linen closet too.
The first issue is layout. I can move plumbing as needed. I've got lots of hours into layout and I need help. The attatched image is current layout. There is a 32" window just to the left of the 10' mark on the drawing.
The goal: new everything; tub, commode, sink/vanity, fixtures,lights, floor.
The budget:Max $4,000 total my rough estimations:
tub = $1200-$1600
commode = $250,
sink = $300,
vanity = $500,
mirror, lights, other parts = $400
flooring = $400
LABOR = $ ALL ME
This bathroom is a guest bath but it has the only tub too. The master is a walkin shower. Oh the wife wants a linen closet too.
The first issue is layout. I can move plumbing as needed. I've got lots of hours into layout and I need help. The attatched image is current layout. There is a 32" window just to the left of the 10' mark on the drawing.

Featured Answer
Sort by:Oldest
Comments (71)
- 11 years ago@D.Coop - I did take into consideration the 32" window and there is over 2' of wall space on either side of that window for mirrors. I think having a mirror flanking either side of that window would actually be quite nice, especially given the geographical location (I visualize a real coastal feel to this bath). I also actually wasn't suggesting a tower, I was suggesting a 7'+ vanity from wall to tub under that window (although WOW was kind enough to help me illustrate my suggestion). I felt that even though there would not be a linen closet or storage tower, that in a guest bathroom over 7' of cabinetry would provide sufficient storage for towels etc., all below counter level. If they chose to put a tower there, there would still be room for it and a mirror on the other side of the window. And yes, I realize the height off of the floor was not given for that window (although in a bathroom I can't imagine it is that low), but the centre portion of the vanity could be lowered if that is an issue, which will break up the long length of counter and provide a place to perhaps put a stool and stand mirror, creating a little make-up area. I am also aware of minimum clearances for toilets and have placed it 16"OC from the wall and 22" OC from the front of the vanity. If using a standard Kohler toilet, you will have 12" from the widest point of the toilet (the tank) to the vanity, and more than that from the bowl. Alternatively, the tower could be placed next to the tub, if a tower is desired.
Thank you for pointing those thing out, I did try to take every factor into consideration. This isn't exactly an ideal scenario for designing a bathroom, but I think we're all providing dhs_tdp with some great suggestions and important factors to consider. I hope he updates us when construction is underway! - 11 years agoLOL crazylife! As with any design, everyone has their opinion and the possibilities can sometimes seem endless!0
Related Professionals
Frisco Architects & Building Designers · Mount Prospect Kitchen & Bathroom Designers · Greer Furniture & Accessories · Golden Glades Furniture & Accessories · Wellesley Furniture & Accessories · Deer Park General Contractors · Dover General Contractors · Manalapan General Contractors · Maple Heights General Contractors · Newburgh General Contractors · Plano General Contractors · Rosemead General Contractors · Tabernacle General Contractors · Towson General Contractors · Union Hill-Novelty Hill General Contractors- 11 years agoHI -- D. Coop --- Thanks, but was already aware and I thought why move toilet if you don't have to and I was just trying to save the home owner some money and effort --- I am just use to doing things the way I use to do when I designed kitchens and baths . Everyone has valid ideas and I guess we have given the home owner many choices.0
- 11 years ago@Mackenzie Austin Design - I'm with you that dhs_tdp better update us! Actually I think there are a number of questions that remain in play that with his input could help us all better help him. But hey, he did ask for help only 15 hours ago ;)
Anyway, although I don't disagree that having a large scale vanity could be a good use for the long corner space. IF this were a bathroom that saw a great deal of use. Typically speaking I'd be more apt to locate "utility space" (ie: make-up counters, etc) in the master bath where it is more than likely going to see more use. Though in this case, being that the bathroom is a guest bathroom, maximizing the potential for storage would seem to be paramount. And of course, when you can't go out you go up - a storage tower or built in closet (even shortening the bathroom to 8 feet and allocating a closet space to another room) would most definitely maximize the potential for storage elsewhere (remember: dhs_tdp did say the house was small).
But I will agree that in the end, the priority lies with the homeowner - storage vs. utility.
What's the prize for winning again? HAHA!
@Crazylife - I thought that solving bathroom crises WAS the key to world peace!0 - 11 years ago@lefty47 Although you mentioned leaving the toilet in place, you did suggest moving the tub to an alternate location which depending on level of finish is ultimately more expensive than moving the toilet. Relocating the toilet would be a change to waste and vent line as well as the relocation of a cold water line. And, of course, the relocation of the fixture itself. Relocating a tub (which is more than likely a tub/shower combo) would require changes to waste/vent lines, a hot and cold water line, and the relocation of the tub and it's finish above. All in all a more expensive proposition in the long run.
I did want to make one suggestion outside of the floorplan. In calculating the budget I saw absolutely no number in play for a contingency. Homeowner - please budget at least 10% for overruns. You never know what you're going to find once those walls are opened up.0 - 11 years agolast modified: 11 years ago@lefty47 To clarify - I am in interior designer with 13 years and a million square feet of experience. My points are not meant to be rude and I apologize if they come off as such. My commentary is merely meant as an examination of all possible points of contention in the renovation process and are expressed solely for the point of allowing all of us to provide the best possible schematic for the homeowner. The process for creating a great design involves asking the appropriate questions and determining not only what will work, but what does not.Pajk Services thanked User
- 11 years agoLol...this is getting quite funny. Yes WOW, I completely agree!! I think a homeowner weigh-in is required at this point.
- 11 years agoHI -- YES, that is who I would like to hear from and what they think about all our ideas.0
- 11 years agoWOW! What a lot of ideas! I agree - a BIG pet peeve is to look into a bathroom and look at the toilet. Also, I don't like the layout moving the toilet to the top left with a linen closet in bottom left - too awkward to get into the linen closet and moving toilets is expensive. Keep toilet where it is - just swing it to face the 59" wall. Building Code here in Canada requires 24" clearance in front of toilet so depending on toilet - you would only be able to have a linen closet of approx 13" deep - think overhead kitchen cabinet - so actually quite good space. Deeper cabinets just means you lose things! I like the idea of WOW grear Place original layout - placing the linen cabinet on the 59" wall and keeping the tub where it is, though linen cabinet could be wider. Vanity goes on 10' wall between tub and toilet - use free standing so looks like a furniture piece. Not clear where window is, but the trend seems to be for free hanging mirrors as opposed to cabinet to ceiling so should be able to work. So - lets here from the home owner!!0Pajk Services thanked Danniels-French Design
- 11 years ago0
- 11 years agoThought I would see if that homeowner ever showed up tonight?
But he did say they live near the coast in Florida...maybe they're making hurricane preparations...? Pajk Services
Original Author11 years agoIt has been a very long day with high winds and heavy rain & lots of work. Sorry!! Wow! I am overwhelmed with the great Ideas (I know I shouldn't be). There are so many creative & talented people here. It’s hard to answer each idea independently so…
Ok a few information updates:
1.The wall that the door opens up on is a hall. Putting access to a linin closet in the hall was also the wife’s idea. Just not sure about that. Storage of a few towels and personal things is what I’m after. Why waste the space?
2.Right now there is no door. I had to remove it to finish the floors. (Brazilian Macchiato Pecan) I also do not like seeing the commode when the door is open. Swing or pocket door will in part be chosen when I find the commode placement.
3.Window is 29” from corner of commode wall & 45’ from floor. Love to move it but, I’m not ready to put the new exterior siding up. That is about 2-3 projects down the road. Trying to finish interior of the home first.
4.Relocating the tub is an option and yes, I fully understand about the DWV lines and water lines needing relocated. Yes it’s more work & $$ but, if the end product works then I’m happy.
5.Flooring- I will put in the porcelain tile that looks like natural wood. I think it will go well with the macchiato pecan.
6.Shrinking the bathroom is off the table. The only wall (besides the exterior) connected to another room is the current vanity wall. It shares with a bedroom. The space would not work well if added to the bedroom.
7.Our washer /dryer room is directly below that bath and we currently have a kind of hidden laundry chute. Really like to work that into the new plans.
8.Contemplating moving tub (standalone type- maybe claw foot) to long wall
9.Long vanity sounds appealing.
Thank you all so much for your input. I added the one picture of the layout and am working on getting a few new ones up. I do promise to keep you all updated. Just know I’m good with the demo-build part but the finishing touches always seem to elude me.
 0
0- 11 years agoIf you decide to go with the closet I suggest the tub along the long wall as my earlier suggestion but instead of reversing the water closet and lavatory to the opposite short wall leave either one of those on the left short wall and place the other on the right short wall in the outside corner. This leaves the closet in the upper right corner with access from the hall. No reason for access to be in the bath as it is a guest or child's bath and access is better without having to enter the bath. If you leave the water closet on the left short wall and move the lavatory to the right outside corner, consider using the space between the studs on the back wall of the closet for shelves in the bath. This can also be down on the tub/hallway wall to keep things handy for the tub like bath oils, rolled towels and washcloths, etc. In a small house accessing space between studs can be a real boon! :) Since you are in Florida, you can even do the same on the exterior wall adjacent to the water closet for toilet paper, magazines, etc. Hope you did not suffer damage from Issac! :)
- 11 years agolast modified: 11 years agoJust a comment re: using a tile that looks like wood so as to work with your real wood floor. I always feel it is best to use finishes that complement one another rather than try to match. Think in terms of clothing – I don’t think you would wear a beautiful pair of leather pants and then try to match them with a fake leather shirt - a beautiful cotton shirt would be a much nicer look. Try to figure out the look you are going for – clean and airy, spa like or country cozy etc and then work towards that. And remember the KISS theory – simple is good, especially in small spaces and for things that will be there for a long time such as floors!Pajk Services thanked Danniels-French Design
- 11 years agolast modified: 11 years agoHopefully the hurricane doesn't affect you all too badly. Here are a few...okay, more than a few (I got a little carried away) photos depicting what I was envisioning for your bathroom yesterday, in particular Master Bathroom 1. I love your hardwood, but like another poster said, you certainly do not have to match it with a tile version.
So many things to think about!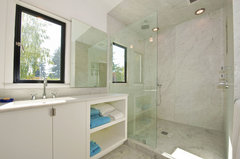 Palo Alto Contemporary Remodel · More Info
Palo Alto Contemporary Remodel · More Info North Berkeley Hills Bathroom Remodel · More Info
North Berkeley Hills Bathroom Remodel · More Info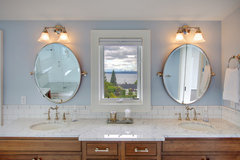 Kirkland Traditional · More Info
Kirkland Traditional · More Info Hillside Residence Hanover NH · More Info
Hillside Residence Hanover NH · More Info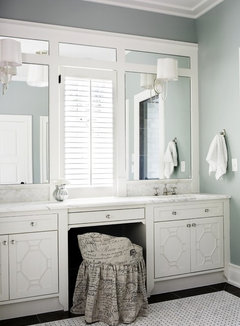 Master Bathroom · More Info
Master Bathroom · More Info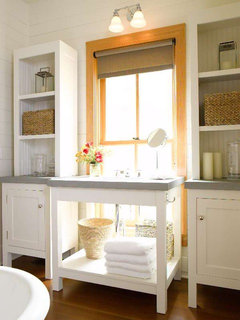 Guest Cabin · More Info
Guest Cabin · More Info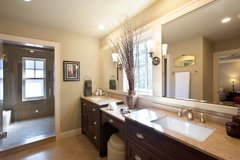 master bathroom · More Info
master bathroom · More Info Master Bathroom · More Info
Master Bathroom · More Info - 11 years agoHere's an idea - not perfect but then often things are not - you just have to do the best you can! Problem - putting tub on this wall is tight - can door opening be shifted a bit to accommodate tub? Tub and sink just swap plumbing basically. This way you don't have to move toilet, windows not a problem, linen cupboard is not huge but should be fine - so just another option! Also have attached a picture of vanity with mirror in front of window for reference..
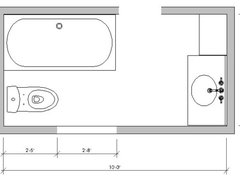

Pajk Services
Original Author11 years agoJust got home and this is the first place I checked. The storm just made us wet and have to do a bit of cleanup. We were very fortunate. I’ve been through several CAT3/4 hurricanes. I’ll take Issac all day long.
Mackenzie, I really like the use of the window and vanity /counter. I would not have thought of that approach.
Deborah, I see your point. I was not trying to match the wood floor. I actually thought it would flow well. As for “The look” we are going for, well…. That is kind of is the issue. This one bathroom has to fill so many functions.
Mint & Wow, I am liking what several of you said about the access to the linin closet- It should be in the hall. I just think maybe an open shelving(custom Built in space) might allow for linins and knickknacks. Just working the visual.
D Coop, You are so on the mark with budget overruns. I have to admit my Max budget is closer to 5K but, 4-4.5k is what I am planning on spending. If you tell a contractor you have 5K to spend- it’s magic, whatever your trying to do cost JUST that much. Even though I will be doing the work, I don’t want to DREAM outside my budget. I too have a want list and a NEEDS list. With myself doing the labor this will afford me better quality and better creativity (with every ones help) because, I’m paying material cost only.
General notes: The home was a summer cottage that is now a main residence for the wife & I. It was neglected and in dire needs of attention. This is the LAST room to renovate(inside). I really would like to give the wife a special place. After all I get the entire garage and Shed.Haha0- 11 years agodhs, Another major consideration is the location of your plumbing stack. My local code will only allow a 6 foot tie in, max.
I know every one here is very glad you are O.K. and you weathered the storm.
Good Luck & Best Wishes.0 - 11 years agodhs_tdp - random thoughts going round my head this morning about your bathroom - I am assuming you are not a designer, nor using a designer, so just a couple of things to keep in mind. First, regardless of your layout what will make a huge impact as to the look and "useability" of your bathroom will be all of the little details that hopefully come together and regardless of how much money you are spending, you want to spend your money to the best of your ability. As they say - get the biggest bang for your buck.
So - lighting is essential in bathrooms. Around the vanity keep the lighting at EYE level - that means a sconce either side if you can do it and don't mount them high - this means you should know the style of sconce BEFORE you have the electrical box installed. Does the light fixture go up or down from the centre. Lighting above the mirror is referred to as "hag" lighting - not very flattering. THen you will also want a ceiling fixture or pots lights to fill in.
Secondly. Don't feel you have to get carried away with accent tile trim - especially if it is a colour. Down the road this can be limiting. Keep it neutral and keep it simple. Don't put in so many things that they fight each other - accent on floor, accent in bath etc.
As for cabinet doors - why do people always feel that the door has to be so detailed - some places a plain slab door is beautiful and elegant - not boring.
And a big thing in my mind - you do not need MARBLE or GRANITE! You have described your home as having once been a cottage - I also live in a similar home and these houses do not suit marble and granite. It is out of place in this type of home. There are many nice plastic laminates out there (I can already hear the horror in peoples reaction to this!!) but plastic laminates have come a long way and when working on a tight budget, they can be great if chosen and installed properly. People DO NOT use post formed any more so just get a clean squared off look. Or if you have Mr Marble available to you, they actually make some great counter tops when you use just the plain white finish - very reasonable and looks just like the china sinks and counters you see in many stores these days.
Anyway - you should keep posting you ideas here as you can get lots of free advice - probably more than you want!! :-) Good luck! Pajk Services
Original Author11 years agoDeborah Danniels-French
Thank you for the insightful thoughts. No, I am not a designer. I fit more into the builder role. It does take me a bit longer sometimes to grasp the bigger picture when it come to the small design details but, I KNOW- it is all about the details. This particular bath has gotten the better of me. I put this dilemma on HouZZ.com because for whatever reason I just can’t see this room. I know the space is underutilized and as I’ve stated earlier I want to make a statement with the room yet, it still needs to have good function.
The lighting input is understood. Friends have laughed at me because I love lights & light control. With the size of the room- options are somewhat limited. I have Golden river granite in the kitchen and it works well. I agree some laminates can look just fine-It’s not really what I’m after though. I believe I’ve come up with a THEME- I want the room to be very spa-like and relaxing. I willing to allow it to go more feminine (fancy foo-foo-as I call it)than normal, for the wife.
Here is the current floor plan. This layout does not give me a linin closet but with the long vanity, I believe we should have ample storage. Leaving the commode on that wall will allow me to not move the DWV (saving$$). The tub-same spot -no plumbing move (saving $$).
My only STILL UP IN THE AIR part: I like the restricted view of a hinged door (swing in) to block commode & the openness of the pocket door. Asking: every ones thoughts.
Just about ready to start shopping for pieces & part. Let the fun begin!! I’ll be looking for input on many of these. Hope everyone is ready.
Thank you all for your ideas.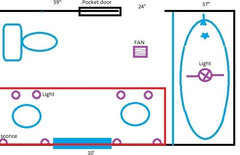
- 11 years agoI read a few of the others ideas...I also have a tiny bathroom. I love beadboard omg! I mean doesn't it just FIX everything?? We will be working on it in the next few weeks, and I might try something different with it...not sure yet but I might try turning the BB horizontally (??) =D
- 11 years agodhs_tdp - I think you are right - your layout works well and as you say - should give you quite a bit of storage - and it creates a nice visual when you enter the bathroom. Another thing you could do to give more storage but keep things looking clean is to use something like the medicine cabinet Element Single View by MAAX. It comes in a variety of sizes and it can be either mounted on the wall or recessed. I have used the recessed one several times as it looks great. For your bathroom as you will be limited size wise between the tub and window - you could use 2 - 16x36 or 2 - 20x24. People often initially think this is small but when up, it works and looks good, plus you get lots of storage inside.
The one disadvantage to your layout is of course you can't use sconces either side of the mirrors but one thing I have seen used a couple of times lately is having light fixture hanging from the ceiling - sort of like you see over kitchen islands but smaller - see if you can find pictures of this - better than hag lighting!
I have attached an image of a bathroom I did a while back using Mr. Marble countertop with integrated sink - I think looks nice and very reasonably priced - if available in your area. Note - the sconces are TOO HIGH even though I had marked on the wall the height for the electrician - sometimes you just can't win!! Also - this is the Element medicine cabinet.
- 11 years agoI must admit, I'm very excited about the plan! I think going with a spa-look for this bathroom is definitely the way to go, and using granite or marble or limestone would be perfect. Your wife will never miss not having that linen closet! I think the wall sconces you have on the plan are great; they, together with the natural light coming in from the window, will give you the most flattering lighting. You need about 24" between each pair of sconces, so if my calculations are correct you've got just enough room. I would mount tall, slender sconces directly on the mirror (see pic) to give you the optimal width and spacing. The only lighting I don't love in the plan are the pots over the vanity. I don't think they're really necessary and I would suggest a semi-flush or flush-mount (depending on ceiling height) fixture instead (see other pic). Centre that in the room (on a dimmer) for ambient lighting, and to give the space another decorative element. As for the door, I too have been going back and forth on it for the exact same reasons. I see validity in each option. The only real drawback on having it swing is it getting in the way of the toilet. But, chances are if your guests are sitting on the toilet, the door is closed anyway. Just put a stop on the hinge so that it doesn't actually hit the toilet. The door will be open more often than not, and disguising that toilet would be nice. I don't know what is opposite that bathroom, but a view of the commode is not ideal. I'm the first person to vote for pocket doors, but in this case my vote is swinging.
It's going to be a beautiful space when you're done with it! I hope you keep us posted on the progress! Good luck!!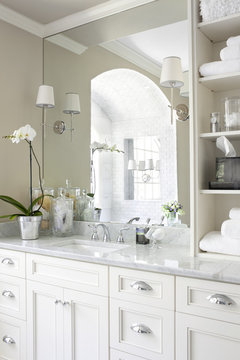 Traditional Bathroom · More Info
Traditional Bathroom · More Info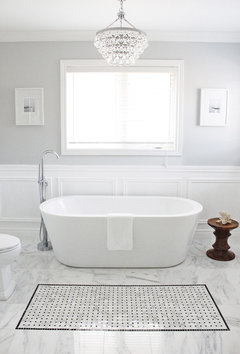 Contemporary Bathroom · More Info
Contemporary Bathroom · More Info Pajk Services
Original Author11 years agoIt has been a bit since anything new has happened here. The ball is rolling again and I have a deadline of Thanksgiving. I was just informed I'll have the parents down for the holiday. That said, I have a few new ideas to share and maybe get some input.
New tub = Kohler Hourglass 60X32 white
New toilet = Kohler Persuade Curv white
New sinks = Kohler Ladena white
Counter = thinking a light marble, granite or maybe Cambria - one for input here
Now the vanity-has to be a custom made piece. I’ll put up a photo of the idea. I took inspiration from the dark "Bath Vanity-$3,000.00"
Question for everyone= I'm going with the dark wood vanity and light everything else. Just not sure if I should trim out the mirror and window with white trim or if I need to trim mirrors with dark wood(same as vanity). There is only 29" each side of the window, the window trim needs to be the edge of the mirror frame. The inspiration is from my idea book. 0
0Pajk Services
Original Author11 years agoOh the $4K original budget is now around $7K and just will not stop. Thank you all for umm... your great help with that too.0- 11 years agolast modified: 11 years agoGreat to hear everything's moving along, thanks for the updates. Good thing you don't live in Canada...Thanksgiving's tomorrow!
I think the soft curves of all of your plumbing fixtures work well together and the Ladena is one of my favourite sinks.
The design of the vanity from your idea book is perfect and I think medium to dark wood would really warm up the space nicely. I would keep the mirror and window frames light to avoid a "choppiness" from dark vanity to light counter to dark frames. I think the light counter with light frames would be a softer transition and would also keep the eye going to the exterior and not stopping on the frames first. The "Master Bathroom 1 by Brian Watford" (a few responses above) addresses the frame of the window and mirrors nicely by treating it as one piece. You could also consider metal frames on the mirrors. Calacatta marble is very nice and would work well here, but I would like to see what you're thinking for tiles too.
Can't wait to hear and see more.
Good luck! Pajk Services
Original Author11 years agoMackenzie Austin Design
Thank you for your feedback. Very good think I’m not in Canada. It would be a long night! The funny thing is "Master Bathroom 1 by Brian Watford" is actually a big part of the idea. I think you are on the mark. With the space limits, I know that it will work out perfect. I was leaning towards the lighter frames to better blend the window frame, shutter and the mirrors. I’ll get some shots of the tile up here soon. Thank you for the input on the Vanity. I’ll keep you all posted. Thank you all again.0Pajk Services
Original Author11 years agoIf anyone is still following this, there has been a minor setback. I had a bit of an accident and now have 25 stitches with a repaired artery, vein, and tendon at my wrist. I let a broken porcelain toilet base roll across my wrist/arm. Upon completion of the demo, I was placing items in the truck and “POW” one second of misplaced attention and it was a scene from the movies.
All that said, the new tub, toilet, sinks and lights look great sitting in the garage. I do NOT see this getting done prior to the family –holiday visit. This leaves me - time to plan and over analyze everything now.
I need your help one more time. I have to have a custom vanity built. The photo “Bath Vanity-$3,000.00” is the seed for this build. I am torn between these two plans. I can see both built and looking great in the space.
The long doors on the end of the cabinet allow me to install a trap door/laundry chute in the left base unit. A must for the wife!! The space will get baskets or rolled towels or something.
Sorry no tile selection yet. Things got a bit behind here. Thank you in advance for any input.

- 11 years agolast modified: 11 years agoToo many comments to read! I sympathise with your problem, having gutted and rebuilt one. (Don't forget the waterproofing)!
It is a guest bathroom, so firstly think practically - how big does the vanity have to be, and where are the towel rails going? The only way to hide the toilet on opening the door (and possibly from another room as well) is putting it in corner to the far right of the door, hidden as you enter by a tall and slim linen closet (and the toilet roll holder can be drilled into the side of that. Vanity opposite the toilet, so you can have the light from the window on your face to apply makeup and a direct walk to wash hands.. Put a normal or heated towel rail under the window to 'service' both the vanity and bath users! Leave the bath in situ. Also consider 'niches' into the wall for display, shampoos or other decorative bits above the bath.0 - 11 years agoGeez... glad to hear you are more or less ok. Been there too.. It's a firm lesson on how things can go wrong quick. I hope the healing goes well.
When i first looked at your 2 plans for the vanity I thought I liked the top one better, but I have switched and I like the bottom one better. I like the extra opened space at the bottom giving it a lighter look. I think it will look great with towels and baskets.
I like the plan for this long vanity on this wall.Pajk Services thanked Kivi Pajk Services
Original Author11 years agoHere is the faucet pick and the center light pick. I think this will work well with the two BRYANT SCONCE W SILVER TRIM (TOB2002PN-NP/st)
The light I wanted: Circa lighting-RANDOLPH LARGE ROUND FLUSH MOUNT -$840.00
The one I went with: Amazon.com- Nuvo 60/4737 Candice Brushed Nickel Semi-Flush $130.00
The faucets: Moen T6125BN Kingsley Two-Handle High Arc Bathroom Faucet without Valve, Brushed Nickel
The tub fixtures: Moen T3113BN + 3570 Kingsley Moentrol Tub and Shower Trim Kit without Valve, Brushed Nickel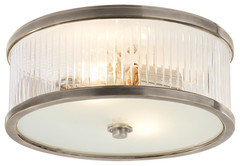
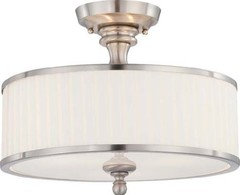

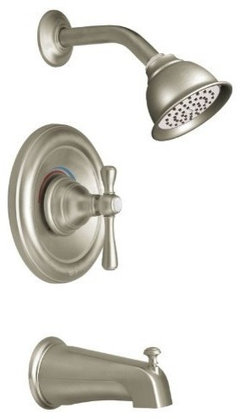 0
0Pajk Services
Original Author11 years agoMint Design
Thank you, for your kind words. Oh yes! if this bathroom has anything- it WILL have the laundry chute. I'm told!!! With love of course. I'm working on the plumbing this week. The new sub floor is all down. With one arm out of commission it now takes me 6 hours to do 1 hour of real work. After plumbing comes the Electrical.0- 11 years agoYou are one brave man! I forgot to mention....porcelain and ceramic tiles are the most damaging to the feet and joints...yes, they are harder than natural stone...Please use wood stone, or a high quality true linoleum....:)
- 11 years agoI'm glad you're okay...that accident sounded like something you'd see on TV! I can't believe you're still working on it right now. My husband would have milked that injury for as long as possible ;)
Your lighting and faucets are pretty and will look nice with your other plumbing fixtures. I'm seeing marble working really well in there.
Of the two cabinet drawings, I prefer the top one. But I would suggest either making those two square cabinets deep drawers (great for hair appliances), OR eliminating them altogether and doing two shelves on either side of that centre bank of drawers. You could put towels on the bottom shelves and maybe glass jars (or whatever) on the top shelves. If going this route, I would suggest a false panel behind, to hide the plumbing.
That chute can't go in the centre section, can it?
Thanks for bringing us up to speed. Good luck working on it with only one good arm. Pajk Services
Original Author11 years agoWow! It’s been a very long Renovation. Thought I would update this thread. Arm is doing great-Doesn't look great but it works. The bath is 90% finished and 100% over budget. I guess that's about right-Haha. Thank you all, again, for all your input. I'm having trouble getting good photos because of the size of the room. There just isn’t a good vantage point. So my photos will not look like the great shots that inspired this build. The only thing left is the counter & backsplash. Having the most trouble with this call. I'll update when it's complete. Thank you

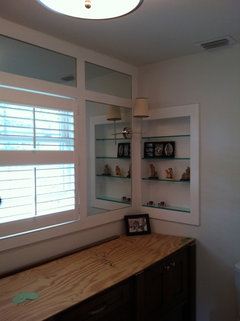

- 11 years agoCongratulations dhs_tdp, it's looking great! I've wondered how it's been going.
Thanks so much for the update!!!
Look forward to the final reveal!0 - 11 years agothat looks great !
I can't believe you made that vanity yourself - it's beautiful.
Are the counter and sink in yet? Would love to see the totallly finished bathroom0Pajk Services thanked kathy - 0Pajk Services thanked Mackenzie Austin Design
Pajk Services
Original Author10 years agoWOW! After what seems like a lifetime I have a 98% completed bathroom. I have just completed all the plumbing fixtures and FIRE tested everything. After some minor cleaning I can show you all this finished product. The glass for the shower has yet to be put in but…. I can live with the outcome.
I REALLY want to say THANK YOU- THANK YOU-THANK YOU!!! Your assistance and opinions were ALL appreciated and useful.
This has been a long and interesting project. I hope you all can see how your contributions helped me pull this together

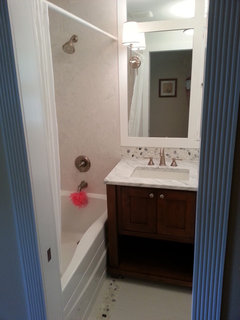
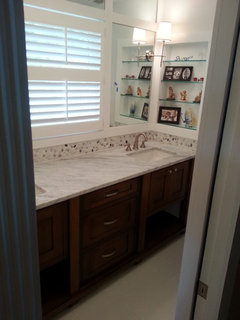
- 10 years agoSo I just read this whole thread since I also have a 10x5 bath (or soon to be, basically have a 10x11' room I will be sectioning 5' off for the bath) Anyway yours came out good but how do you like it? If you didn't have to do the large vanity would you of? I just need to put a walk in shower (48 or 60"), Toilet and vanity in (I know the wife wants a big one, but I do not care.
Pajk Services
Original Author10 years agoKyle
Hello & thank you. We are really happy with the way it turned out. Change? 1) Think, I would have went with thinner vanity (our is kitchen size-24” deep). But, the wife and I do enjoy the space we get with the double vanity. I get a sink and she gets a sink and counter-LOL. 2) Changing out our old the tub for a 20” deep one is the wife’s favorite part. If I would have relocated the window I think I might have gone with the shorter vanity but…. We are really happy with everything else. Wish the best with your renovation. Just let me know if I can do anything for you.- 0Pajk Services thanked Sonia
Pajk Services
Original Author4 years agoThe Vanity is 90 inches. For years the wife and daughter used it as a meeting place. Well, it looked that way to me :) . I had a window that forced me to spread it out or take the short wall. Hinde sight- I would do it again. Good luck Sonia! Let me know If I can Help in any way.
0- 4 years agolast modified: 4 years ago
Hi Todd, after sending the comment I realized that this post was from 6 years ago so I wasn't expecting a response. Thank you so much for your response.
0
Related Stories

SELLING YOUR HOUSE10 Tricks to Help Your Bathroom Sell Your House
As with the kitchen, the bathroom is always a high priority for home buyers. Here’s how to showcase your bathroom so it looks its best
Full Story
BATHROOM WORKBOOK5 Ways With a 5-by-8-Foot Bathroom
Look to these bathroom makeovers to learn about budgets, special features, splurges, bargains and more
Full Story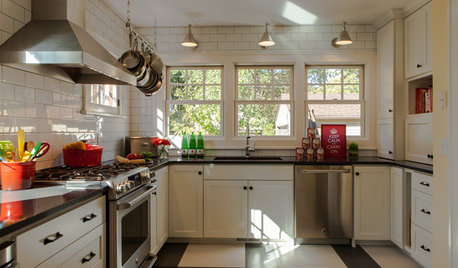
KITCHEN DESIGNGet Ideas from 10 Kitchen Makeovers
Share your thoughts on gorgeous kitchen transformations from Boston to Bristol. Which is your favorite?
Full Story
ROOM OF THE DAYRoom of the Day: An 8-by-5-Foot Bathroom Gains Beauty and Space
Smart design details like niches and frameless glass help visually expand this average-size bathroom while adding character
Full Story
SELLING YOUR HOUSE10 Low-Cost Tweaks to Help Your Home Sell
Put these inexpensive but invaluable fixes on your to-do list before you put your home on the market
Full Story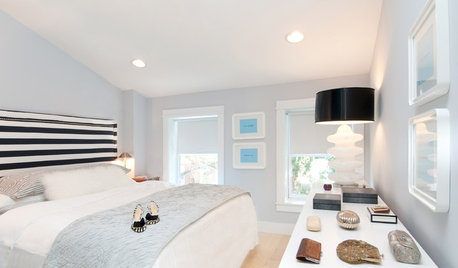
DECORATING STYLES10 Polished Looks for a Bedroom Makeover
Pretty as a posy? Naturally rough? Whatever you're craving for a new year's bedroom refresh, these styling ideas can help you get there
Full Story
SELLING YOUR HOUSE5 Savvy Fixes to Help Your Home Sell
Get the maximum return on your spruce-up dollars by putting your money in the areas buyers care most about
Full Story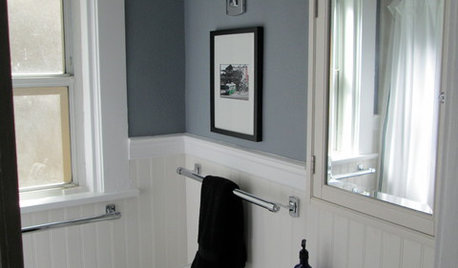
BATHROOM DESIGNMakeover Magic: Period Style for an All-New 1920s Bathroom
Leaky fixtures and water damage got the heave-ho, while the entire bathroom got a crisp new look in line with the home's style
Full Story
BATHROOM WORKBOOKStandard Fixture Dimensions and Measurements for a Primary Bath
Create a luxe bathroom that functions well with these key measurements and layout tips
Full Story
BATHROOM MAKEOVERSRoom of the Day: See the Bathroom That Helped a House Sell in a Day
Sophisticated but sensitive bathroom upgrades help a century-old house move fast on the market
Full Story





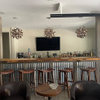
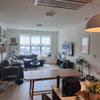

Wow Great Place