"Privacy" for the Master Bedroom
10 years ago
Featured Answer
Sort by:Oldest
Comments (11)
- 10 years ago
- 10 years ago
Related Professionals
Corpus Christi Architects & Building Designers · Portage Architects & Building Designers · Yorkville Design-Build Firms · Dardenne Prairie Home Builders · Kaysville Home Builders · Champaign General Contractors · Glenn Dale General Contractors · Langley Park General Contractors · Mankato General Contractors · Merrimack General Contractors · Milton General Contractors · Mishawaka General Contractors · Palatine General Contractors · Rolling Hills Estates General Contractors · Union Hill-Novelty Hill General Contractors- 10 years ago
- 10 years ago
- 10 years ago
- 10 years ago
- 10 years ago
- 10 years ago
- 10 years ago
- 10 years ago
Related Stories
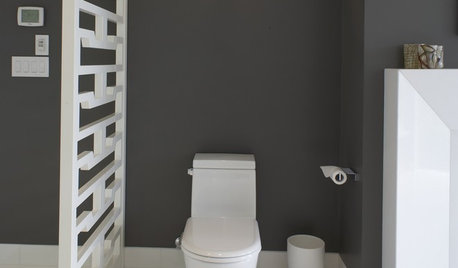
BATHROOM DESIGNHere's (Not) Looking at Loo, Kid: 12 Toilet Privacy Options
Make sharing a bathroom easier with screens, walls and double-duty barriers that offer a little more privacy for you
Full Story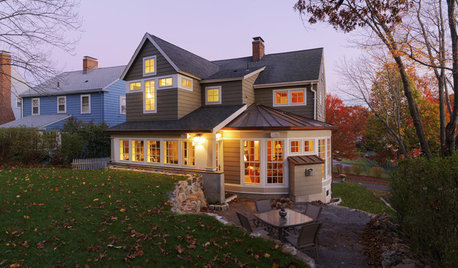
HOUZZ TOURSMy Houzz: New England Add-On Provides Privacy, Views
A Massachusetts couple gets increased lounge space, improved views of the backyard and much-needed privacy with a home addition
Full Story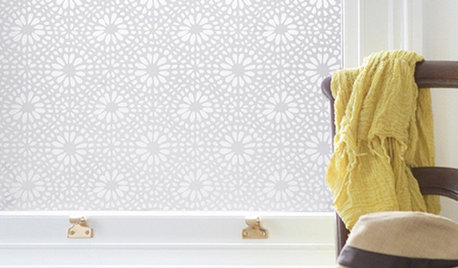
DECORATING GUIDESSolve Privacy Problems With Window Film
Let the light in and keep prying eyes out with an inexpensive and decorative window film you can apply yourself
Full Story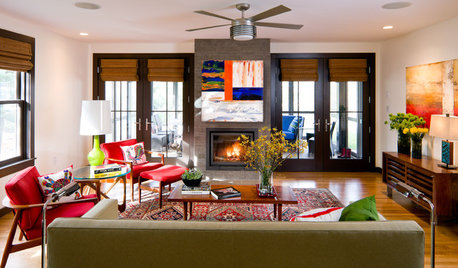
DOORSYour Door: Shades of Privacy and Light
Set the right scene with a woven roman shade for your glass door
Full Story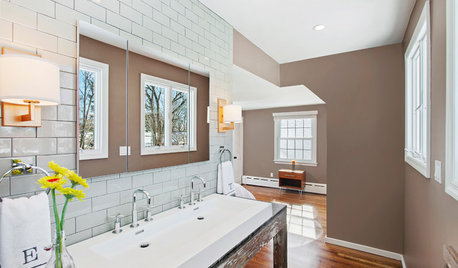
BATHROOM DESIGNRoom of the Day: New Dormer Creates Space for a Master Bath
This en suite bathroom has abundant natural light and a separate toilet and shower room for privacy
Full Story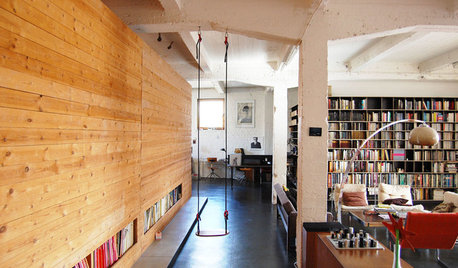
LOFTSIt’s a Wrap: Bookcase Walls Create Bedrooms in a Loft
In a Brussels warehouse loft, bedroom islands constructed for privacy are paneled in wood and bookcases
Full Story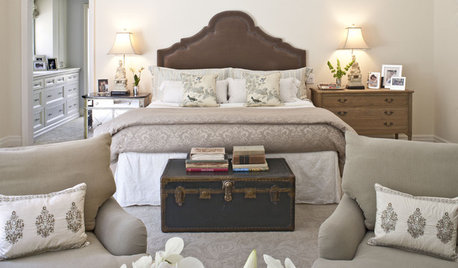
BEDROOMSMaster Bedrooms That Take Command
If your master bedroom is more like a second-class citizen, return it to its proper status with these tips from an interior design pro
Full Story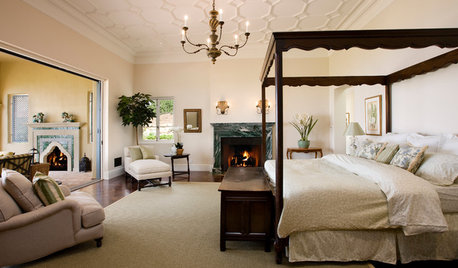
ADDITIONS10 Considerations for the Bedroom Addition of Your Dreams
Get the master bedroom you've always wanted by carefully considering views, access to the outdoors and more
Full Story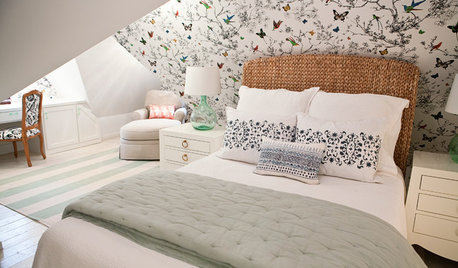
ATTICSRoom of the Day: Awkward Attic Becomes a Happy Nest
In this master bedroom, odd angles and low ceilings go from challenge to advantage
Full Story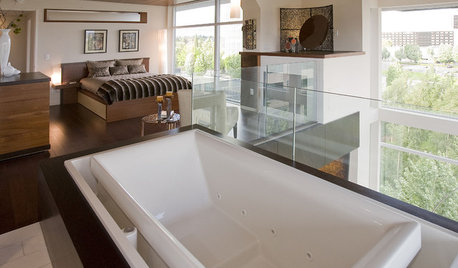
BATHROOM DESIGNDaring Style: Bedroom and Bath, All In One
Loft-Like Open Plans Remove the Master Bath Wall. Is This Look for You?
Full Story





thisishishouse