small home office dimensions
14 years ago
Featured Answer
Sort by:Oldest
Comments (15)
- 14 years ago
Related Professionals
Anchorage Architects & Building Designers · Mililani Town Design-Build Firms · McKinney Home Builders · Country Walk General Contractors · East Riverdale General Contractors · Elgin General Contractors · Gary General Contractors · Jackson General Contractors · Mountlake Terrace General Contractors · Niles General Contractors · Poquoson General Contractors · Port Huron General Contractors · Rancho Santa Margarita General Contractors · Tamarac General Contractors · Troutdale General Contractors- 14 years ago
- 14 years ago
- 14 years ago
- 14 years ago
- 14 years ago
- 14 years ago
- 14 years ago
- 14 years ago
- 14 years ago
- 14 years ago
- 14 years ago
- 14 years ago
- 14 years ago
Related Stories

HOME OFFICESRoom of the Day: Home Office Makes the Most of Awkward Dimensions
Smart built-ins, natural light, strong color contrast and personal touches create a functional and stylish workspace
Full Story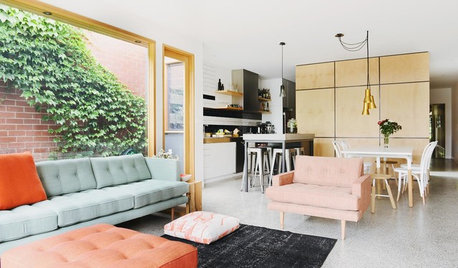
CONTEMPORARY HOMESHouzz Tour: Plywood Pod Adds a New Dimension to Living Spaces
Designers redo the back of a house for a better indoor-outdoor connection and install a clever structure for storage, function and flow
Full Story
SMALL KITCHENS10 Things You Didn't Think Would Fit in a Small Kitchen
Don't assume you have to do without those windows, that island, a home office space, your prized collections or an eat-in nook
Full Story
REMODELING GUIDESKey Measurements to Help You Design the Perfect Home Office
Fit all your work surfaces, equipment and storage with comfortable clearances by keeping these dimensions in mind
Full Story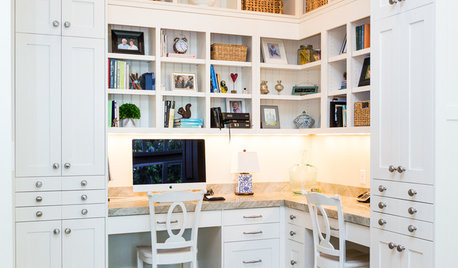
HOME OFFICESThe 20 Most Popular Home Office Photos of 2015
Technology paves the way for space-saving work areas, while designers make up for small sizes with style
Full Story
SHOP HOUZZShop Houzz: Create a Great Home Office in a Small Space
Maximize your workspace with a home office setup designed for close quarters
Full Story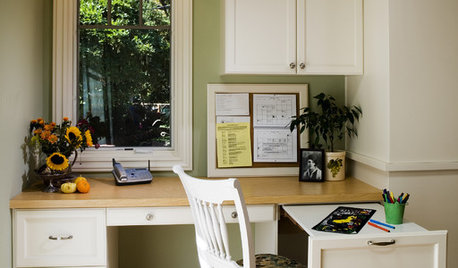
HOME OFFICESSpace-Saving Tips for Your Small Home Office
When your workspace is tight, make the most of it with these ideas
Full Story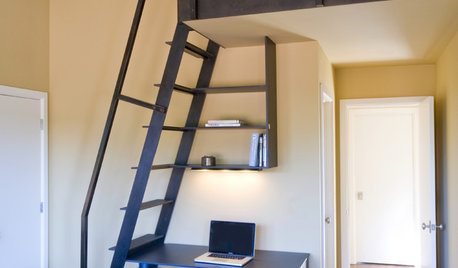
MORE ROOMSSmall-Space Solution: Expandable Homework Center
Clever pivoting desk creates flexible under-loft workspace
Full Story0
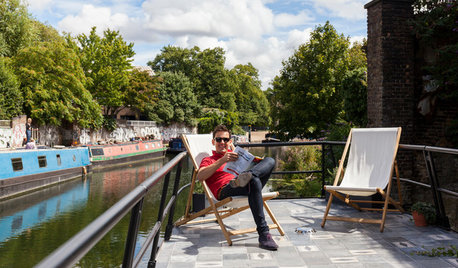
HOMES AROUND THE WORLDMy Houzz: Small-Space Living on a Barge Awash With Smart Ideas
This newly built barge moored on London’s Regent’s Canal brims with clever designs and luxe touches, proving small can be very beautiful
Full Story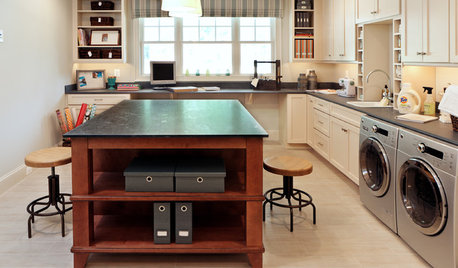
HOME OFFICESSmall-Business Savvy: Set Up a Shipping Station
Packaging and shipping products efficiently is an essential part of your creative business. Is your studio up to the task?
Full Story





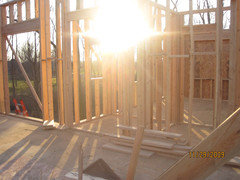
pps7