Bungalow extension - call for ideas
9 years ago
last modified: 9 years ago
Featured Answer
Sort by:Oldest
Comments (10)
- 9 years ago
Related Professionals
Barstow Interior Designers & Decorators · Suisun City Interior Designers & Decorators · Saint Paul Architects & Building Designers · White House Kitchen & Bathroom Designers · Long Beach Furniture & Accessories · Port Charlotte Furniture & Accessories · Portage Furniture & Accessories · Pinehurst Furniture & Accessories · Pleasant Grove Furniture & Accessories · Auburn General Contractors · Cedar Hill General Contractors · Mashpee General Contractors · Mount Laurel General Contractors · Tuckahoe General Contractors · Welleby Park General Contractors- 9 years ago
- 9 years ago
- 8 years ago
- 8 years ago
- 8 years ago
- 8 years ago
Related Stories
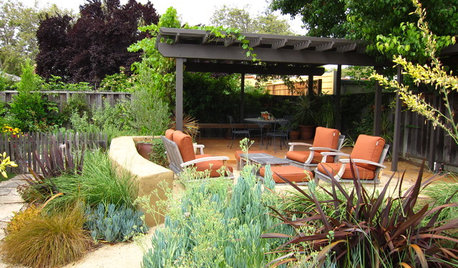
GARDENING GUIDESWhat Are Your Spring Gardening Plans?
Tearing out the lawn? Planting edibles? Starting from scratch? Tell us what you plan to change in your garden this year
Full Story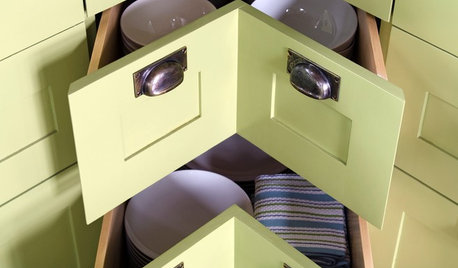
KITCHEN DESIGNShow Us Your Best Kitchen Innovation
Did you take kitchen functionality up a notch this year? We want to see your best solutions for the hardest-working room in the house
Full Story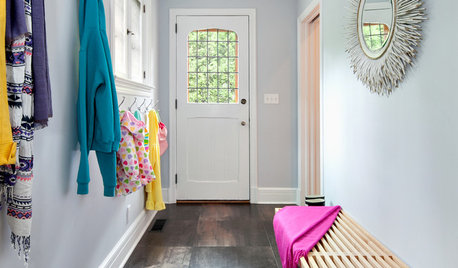
MUDROOMSHouzz Call: We Want to See Your Hardworking Mudroom
The modern mudroom houses everything from wet boots to workstations. Proud of your space? Inspire us with your photos and tips
Full Story
FUN HOUZZDoes Your Home Have a Hidden Message?
If you have ever left or found a message during a construction project, we want to see it!
Full Story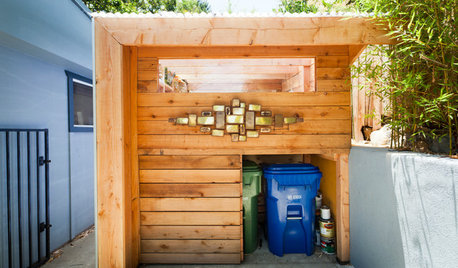
CURB APPEALHouzz Call: How Do You Hide Your Trash?
No one wants to see those trash and recycling bins. So where do you stash them while you wait for the garbage truck? Show us your designs!
Full Story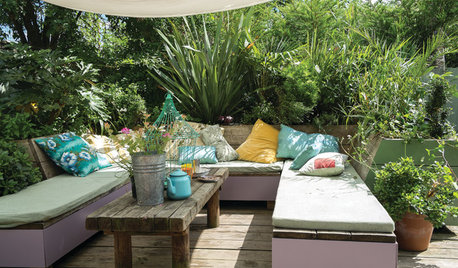
LIFEHouzz Call: Where (and What) Are You Reading This Summer?
Whether you favor contemporary, classic or beach reads, do the long and lazy days of summer bring out the lit lover in you?
Full Story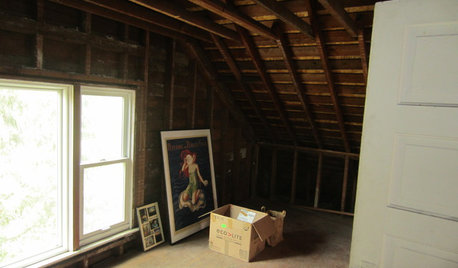
Houzz Call: What Gives You the Creeps at Home?
Halloween horror got nothing on your basement, attic or closet? Show us that scary spot you steer clear of
Full Story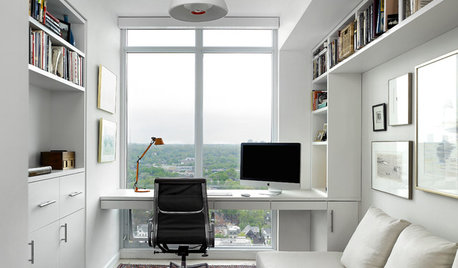
THE HARDWORKING HOMEHouzz Call: Show Us Your Hardworking Home Office
We’re looking to showcase workspaces that are well organized, tech savvy and comfortable. Share your pictures!
Full Story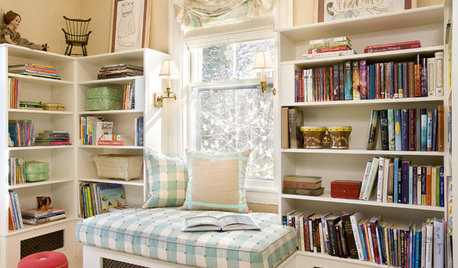
LIFEHouzz Call: What Makes Your House Feel Like Home?
Sometimes just one thing gives you that warm and fuzzy feeling. Let us know what it is for you
Full Story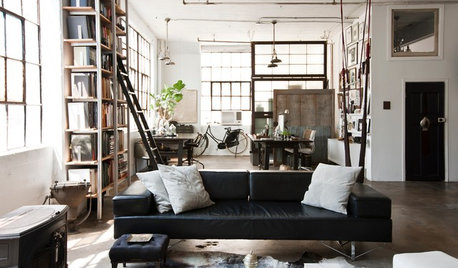
HOUZZ TOURSHouzz Call: Show Us Your Industrial Loft!
Bring on the brick and metal. If you live in a converted warehouse or an edgy loft, we’d love to see it
Full Story






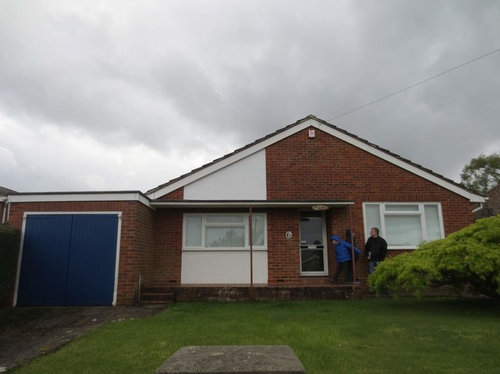
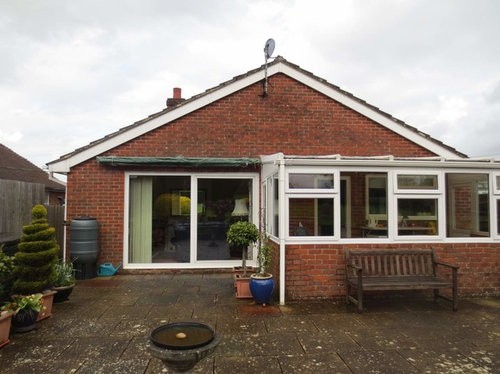

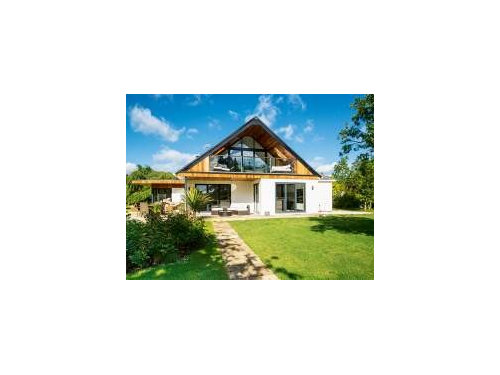
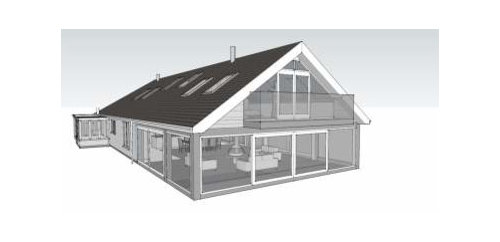
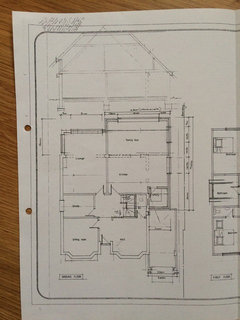

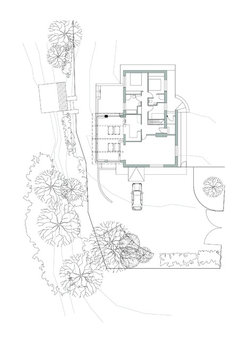
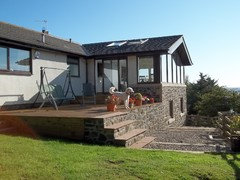

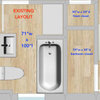
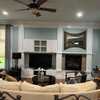
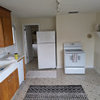
karenhenderson