Help! Converting small study into In-Law Bedroom
7 years ago
Featured Answer
Sort by:Oldest
Comments (13)
Related Professionals
Glenbrook Interior Designers & Decorators · Lake Elsinore Interior Designers & Decorators · Linton Hall Interior Designers & Decorators · Mount Laurel Interior Designers & Decorators · Highland Park Kitchen & Bathroom Designers · Miami Furniture & Accessories · Culver City Furniture & Accessories · Highland Park Furniture & Accessories · Stamford Furniture & Accessories · Wilmington Furniture & Accessories · Alamo General Contractors · Euclid General Contractors · Markham General Contractors · Pinewood General Contractors · Tyler General Contractors- 7 years ago
- 7 years ago
- 7 years ago
- 7 years ago
- 7 years ago
- 7 years ago
Related Stories

SMALL SPACESDownsizing Help: Where to Put Your Overnight Guests
Lack of space needn’t mean lack of visitors, thanks to sleep sofas, trundle beds and imaginative sleeping options
Full Story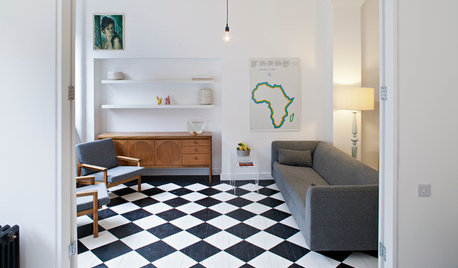
LOFTSHouzz Tour: Playing Checkers in a Converted London Bakery
Bold black and white flooring and white walls run through this long British flat, setting off clean-lined midcentury-style furniture
Full Story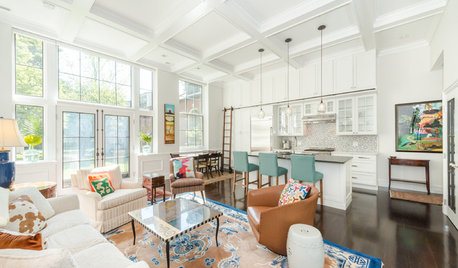
APARTMENTSHouzz Tour: Life in a Converted School Building
A son renovates a space his mother can call her own when she comes to visit
Full Story
BATHROOM DESIGNKey Measurements to Help You Design a Powder Room
Clearances, codes and coordination are critical in small spaces such as a powder room. Here’s what you should know
Full Story
MOST POPULAR7 Ways to Design Your Kitchen to Help You Lose Weight
In his new book, Slim by Design, eating-behavior expert Brian Wansink shows us how to get our kitchens working better
Full Story
SMALL SPACESDownsizing Help: Think ‘Double Duty’ for Small Spaces
Put your rooms and furnishings to work in multiple ways to get the most out of your downsized spaces
Full Story
SMALL SPACESDownsizing Help: Storage Solutions for Small Spaces
Look under, over and inside to find places for everything you need to keep
Full Story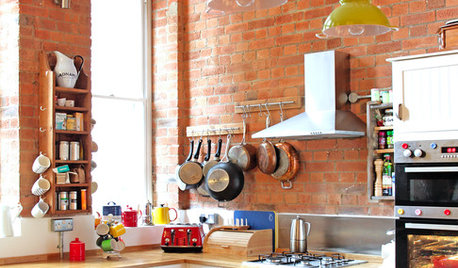
ECLECTIC HOMESHouzz Tour: Family-Friendly Apartment in a Converted School
A reconfigured London home goes from cool couple’s hangout to fun family home
Full Story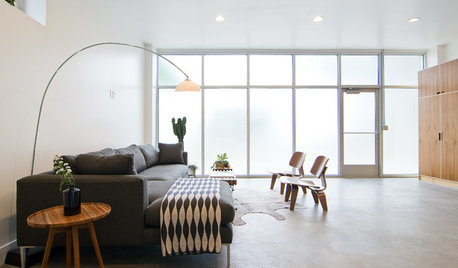
HOUZZ TOURSMy Houzz: Clutter-Free Minimalism for a Converted Brick Storefront
Open and bright, this Salt Lake City home exudes calmness, simplicity and comfort
Full Story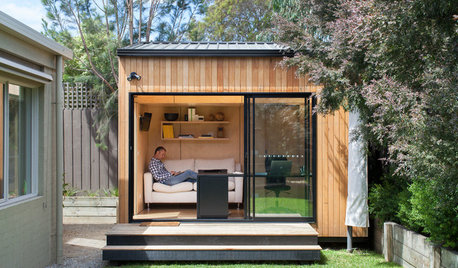
REMODELING GUIDESDesign Workshop: Is an In-Law Unit Right for Your Property?
ADUs can alleviate suburban sprawl, add rental income for homeowners, create affordable housing and much more
Full Story





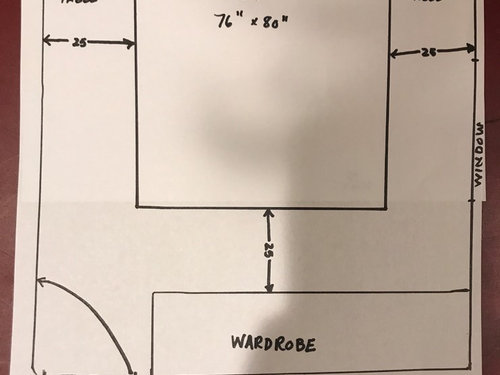

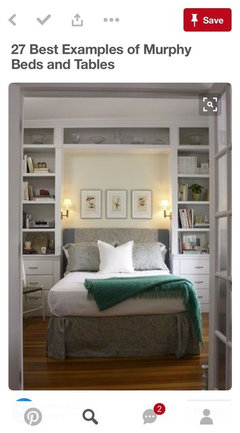
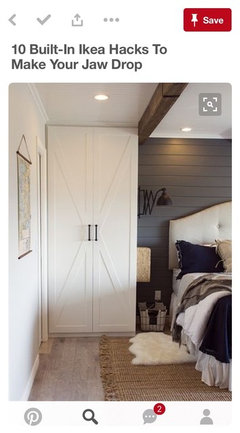
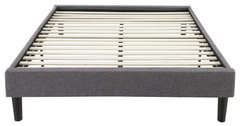




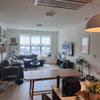
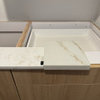

spraguec