Walk through Closet into Master Bathroom
6 years ago
Featured Answer
Sort by:Oldest
Comments (26)
- 6 years ago
Related Professionals
Glens Falls Architects & Building Designers · Paramus Furniture & Accessories · Carson Furniture & Accessories · Riverside General Contractors · Tabernacle General Contractors · Wright General Contractors · Olympia Heights Kitchen & Bathroom Designers · Cocoa Beach Kitchen & Bathroom Remodelers · Paducah Kitchen & Bathroom Remodelers · North New Hyde Park Cabinets & Cabinetry · Spring Valley Cabinets & Cabinetry · Wadsworth Cabinets & Cabinetry · White Oak Cabinets & Cabinetry · Brenham Window Treatments · El Sobrante Window Treatments- 6 years ago
- 6 years ago
- 6 years ago
- 6 years ago
- 6 years ago
- 6 years ago
- 6 years ago
- 6 years ago
- 6 years ago
- 6 years ago
- 6 years ago
- 6 years ago
- 6 years ago
- 6 years ago
- 6 years ago
- 6 years ago
- 6 years ago
- 6 years ago
- 6 years ago
- 5 years ago
- 5 years ago
- 5 years ago
- 5 years agolast modified: 5 years ago
- 5 years agolast modified: 5 years ago
Related Stories
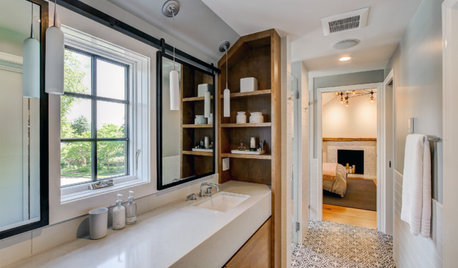
BATHROOM DESIGNBefore and After: From Cramped Closet to Open Master Bathroom
Seattle homeowners work with a design team to transform an attic closet into a bathroom with a shower and walk-in closet
Full Story
BATHROOM DESIGNRoom of the Day: A Closet Helps a Master Bathroom Grow
Dividing a master bath between two rooms conquers morning congestion and lack of storage in a century-old Minneapolis home
Full Story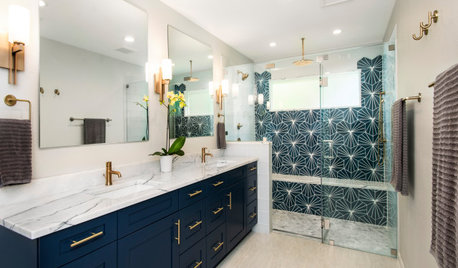
BATHROOM MAKEOVERSBathroom of the Week: Bold Blue Tile and a Walk-In Shower
A designer helps a Texas couple flip their master suite layout for a better view and a bigger, more spirited bathroom
Full Story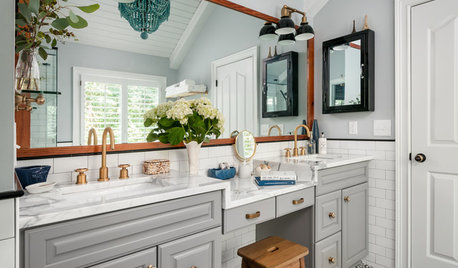
BATHROOM MAKEOVERSWhat I Learned From My Master Bathroom Renovation
Houzz writer Becky Harris lived through her own remodel recently. She shares what it was like and gives her top tips
Full Story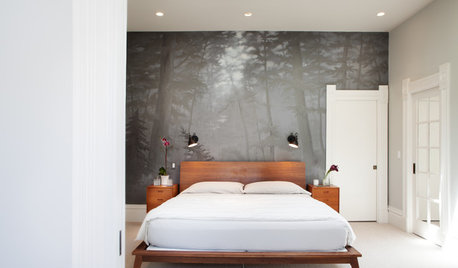
ROOM OF THE DAYRoom of the Day: A Walk Through the Redwoods
Painted behind the bed, trees bring a calming air to a San Francisco master bedroom
Full Story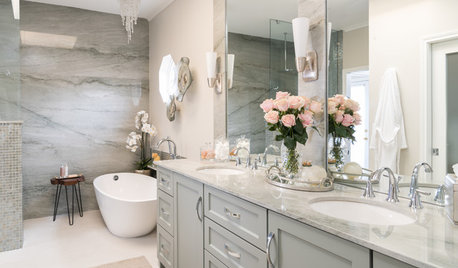
BATHROOM MAKEOVERSBathroom of the Week: Luxe Spa-Like Feel for a Master Bath
A designer found on Houzz updates a bathroom with a wall of quartzite, a water closet and glamorous touches
Full Story
BATHROOM MAKEOVERSReader Bathroom: A Plant-Filled Master Bath — No Tub Needed
A couple create the bathroom of their dreams with a lot of DIY work and a little help from the pros
Full Story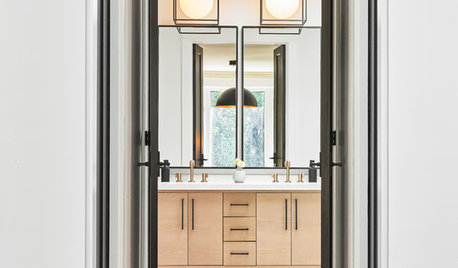
BEFORE AND AFTERSBefore and After: Master Bathroom Gains a 5-Star Hotel Feel
Carefully edited materials and a strategic layout give this master bathroom the look and vibe of a resort retreat
Full Story
BATHROOM DESIGNBathroom of the Week: Light, Airy and Elegant Master Bath Update
A designer and homeowner rethink an awkward layout and create a spa-like retreat with stylish tile and a curbless shower
Full Story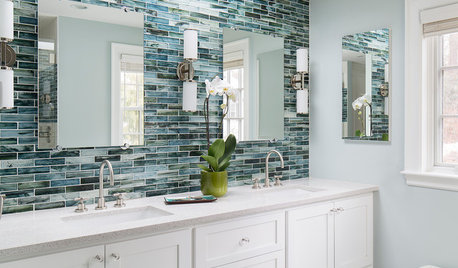
ROOM OF THE DAYRoom of the Day: Calm and Serene Master Bathroom
Tile inspired by Japanese brush painting brings a restful feeling to a new room
Full StoryMore Discussions






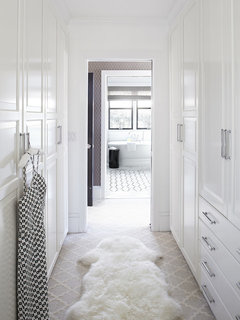
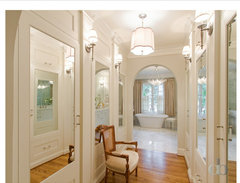
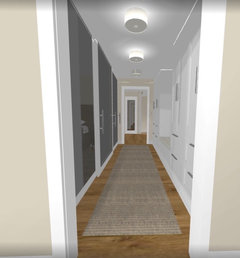
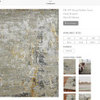
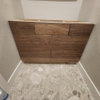
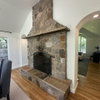
JudyG Designs