cabinetry crown will stick out from soffit
5 years ago
Featured Answer
Sort by:Oldest
Comments (20)
- 5 years ago
- 5 years ago
Related Professionals
Bellview Home Builders · Chicago Ridge General Contractors · Dunkirk General Contractors · Fridley General Contractors · Owosso General Contractors · Wright General Contractors · Newington Kitchen & Bathroom Designers · Eagle Mountain Kitchen & Bathroom Remodelers · Alpine Kitchen & Bathroom Remodelers · Placerville Kitchen & Bathroom Remodelers · Salinas Kitchen & Bathroom Remodelers · Vancouver Kitchen & Bathroom Remodelers · Kaneohe Cabinets & Cabinetry · Vermillion Cabinets & Cabinetry · Mililani Town Design-Build Firms- 5 years agolast modified: 5 years ago
- 5 years agolast modified: 5 years ago
- 5 years ago
- 5 years ago
- 5 years ago
- 5 years ago
- 5 years ago
- 5 years ago
- 5 years ago
- 5 years ago
- 5 years ago
- 5 years ago
- 5 years ago
- 5 years ago
- 5 years ago
- 5 years ago
- 5 years ago
Related Stories
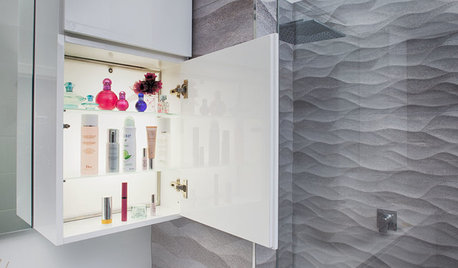
BATHROOM STORAGE10 Design Moves From Tricked-Out Bathrooms
Cool splurges: Get ideas for a bathroom upgrade from these clever bathroom cabinet additions
Full Story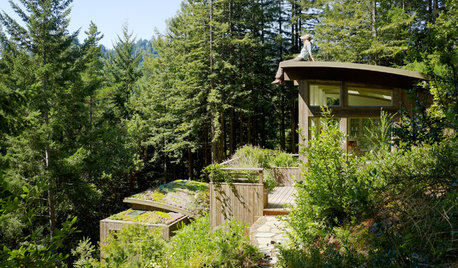
REMODELING GUIDESLiving Roofs Crown Green Design
Living roofs save energy, improve air, water, curb appeal — and the view from above doesn't hurt either
Full Story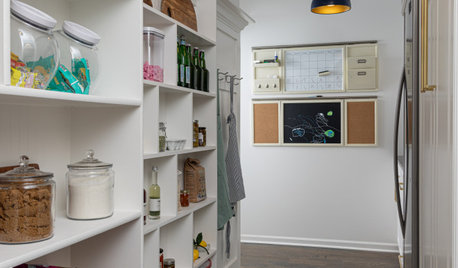
KITCHEN PANTRIES15 Smart Ideas From Beautifully Organized Pantries
See cabinetry and lighting setups that can help keep your food and supplies in good order
Full Story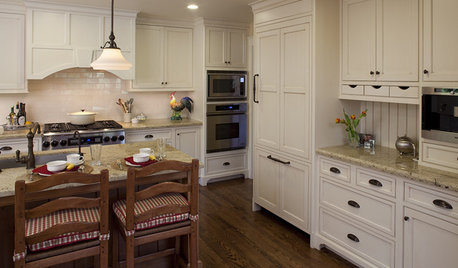
KITCHEN DESIGN9 Molding Types to Raise the Bar on Your Kitchen Cabinetry
Customize your kitchen cabinets the affordable way with crown, edge or other kinds of molding
Full Story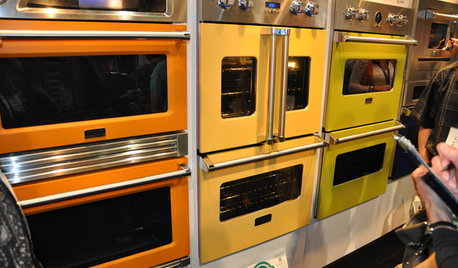
KITCHEN DESIGNStandouts From the 2014 Kitchen & Bath Industry Show
Check out the latest and greatest in sinks, ovens, countertop materials and more
Full Story
HOUZZ TOURSHouzz Tour: From Cookie-Cutter Look to Modern Family Home
A dated Northern California house gets streamlined and updated inside and out
Full Story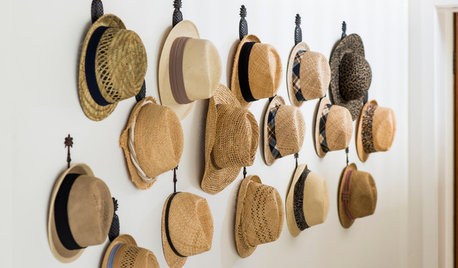
STORAGEHat Storage: Don’t Get Bent Out of Shape
From boxes to hooks, we look at ways to keep your lid on straight in time for summer hat season
Full Story
PET PLACESPet of the Week: Rocky Sticks His Paw Into the Tile Business
This pup never misses a chance to go into the office to hang out with his work friends, both human and canine
Full Story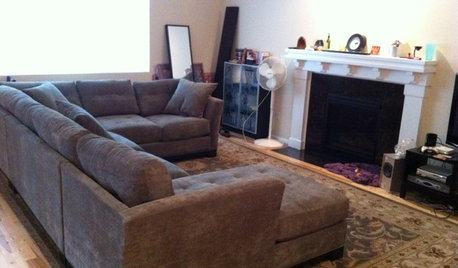
LIVING ROOMSWashed Out to Knockout — See a Smart Living Room Makeover
Soaring stonework and nifty custom storage take a spacious living room in Washington from bland to beautiful
Full Story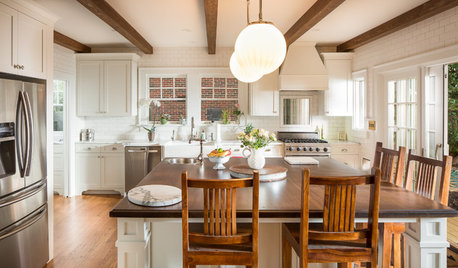
MOST POPULAR12 Sunny White-and-Wood Walk-Out Kitchens to Inspire
This favorite material combination is celebrated in kitchens that open up to the outdoors
Full StoryMore Discussions






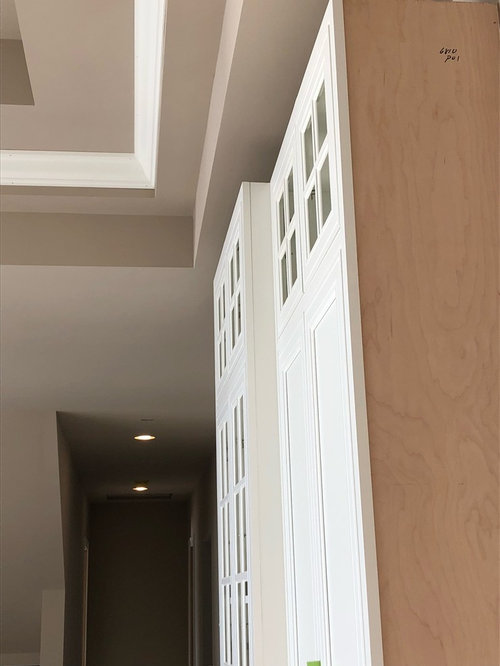
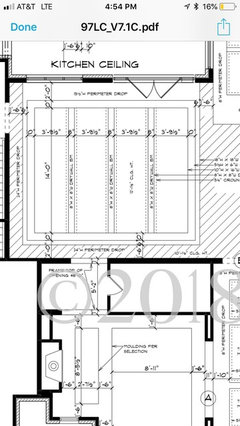
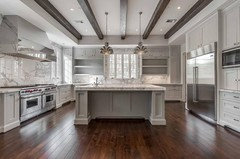
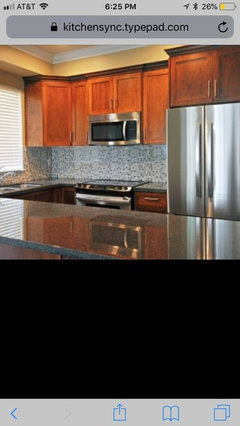
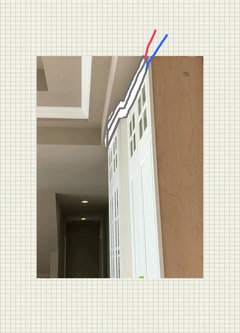


Jeffrey R. Grenz, General Contractor