How much counter space is recommended in a kitchen?
5 years ago
Featured Answer
Sort by:Oldest
Comments (16)
Related Professionals
Newark Home Builders · Eagan General Contractors · Deer Park General Contractors · Orangevale General Contractors · Palestine General Contractors · Appleton Interior Designers & Decorators · Fresno Kitchen & Bathroom Designers · Covington Kitchen & Bathroom Designers · Sugar Hill Furniture & Accessories · Coffeyville General Contractors · Federal Heights Kitchen & Bathroom Designers · Haslett Kitchen & Bathroom Designers · Manassas Kitchen & Bathroom Remodelers · Hammond Cabinets & Cabinetry · Soledad Tile and Stone Contractors- 5 years ago
- 5 years ago
- 5 years agolast modified: 5 years ago
- 5 years ago
- 5 years agolast modified: 5 years ago
- 5 years agolast modified: 5 years ago
- 5 years ago
- 5 years agolast modified: 5 years ago
- 5 years ago
- 5 years ago
- 5 years ago
- 5 years ago
Related Stories
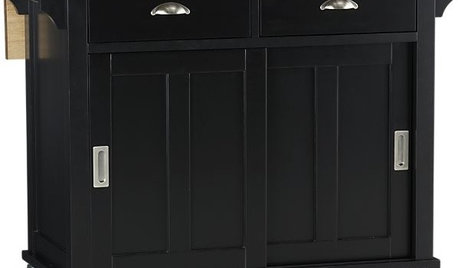
PRODUCT PICKSGuest Picks: 20 Easy-to-Add Kitchen Counter Spaces
Get more kitchen prep and storage space with islands, bar carts and sideboards — or even a folding cart for a tiny kitchen
Full Story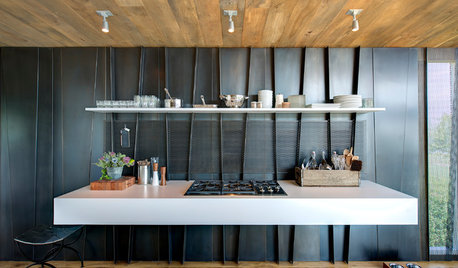
MODERN STYLE12 Stylish Kitchen Counters That Seem to Float in Space
Take your culinary zone to new heights with a cantilevered countertop that’s visually appealing and practical
Full Story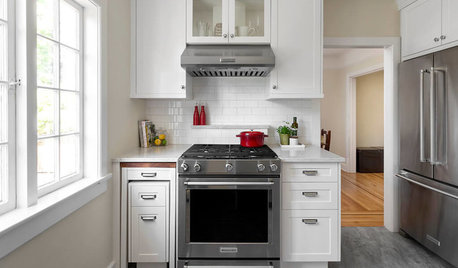
SMALL KITCHENSTuck and Roll: How to Get More Counter Space in Your Kitchen
A full kitchen island isn’t for everyone. These flexible alternatives add workspace while keeping floors free
Full Story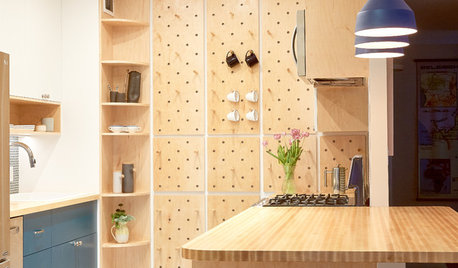
SMALL KITCHENSSpace-Saving Pegboard Boosts a Kitchen’s Storage and Style
Clever storage solutions and custom touches transform a small galley kitchen in New York City
Full Story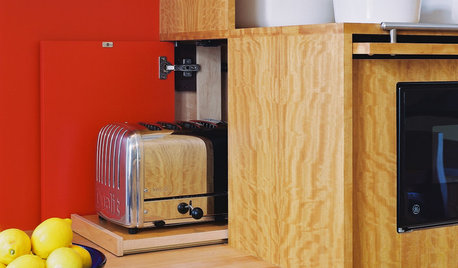
KITCHEN DESIGNIdea of the Week: Clear Some Counter Space
Tuck away the toaster for a clean look and easy access
Full Story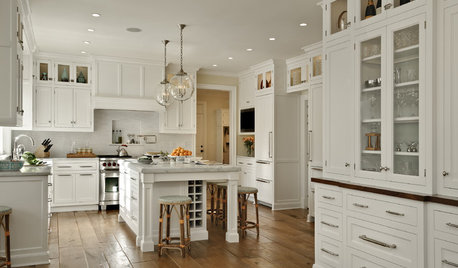
KITCHEN DESIGNDream Spaces: 12 Beautiful White Kitchens
Snowy cabinets and walls speak to a certain elegance, while marble counters whisper of luxury
Full Story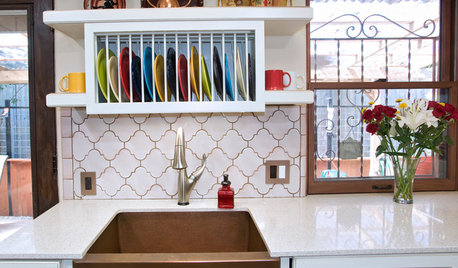
KITCHEN DESIGNDish-Drying Racks That Don’t Hog Counter Space
Cleverly concealed in cabinets or mounted in or above the sink, these racks cut kitchen cleanup time without creating clutter
Full Story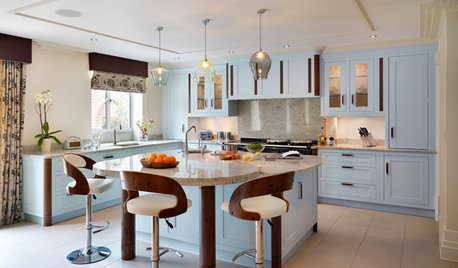
KITCHEN DESIGNA Buyer’s Guide to Kitchen Counter Stools and Bar Stools
Before shopping for counter or bar stools, read our guide to stool heights, styles, spacing and comfort considerations
Full Story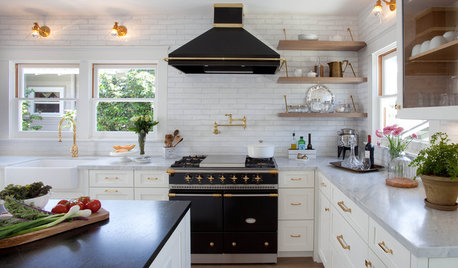
KITCHEN DESIGN5 Premium Kitchen Features One Designer Recommends
From pro-style ranges to discreet charging stations, these luxury upgrades can take a space to the next level
Full Story
KITCHEN DESIGNThe 100-Square-Foot Kitchen: Farm Style With More Storage and Counters
See how a smart layout, smaller refrigerator and recessed storage maximize this tight space
Full Story








Mark Bischak, Architect