Entry way between rooms.....remove trim? add barn door? leave it?
4 years ago
Featured Answer
Sort by:Oldest
Comments (24)
- 4 years ago
- 4 years ago
Related Professionals
Athens Furniture & Accessories · Portage Furniture & Accessories · Erie General Contractors · North New Hyde Park General Contractors · Valley Station General Contractors · Franklin Furniture & Accessories · Simpsonville Furniture & Accessories · Tampa Furniture & Accessories · Ventura Furniture & Accessories · Nixa Furniture & Accessories · Oak Lawn Lighting · Smithtown Fireplaces · Garfield Heights Flooring Contractors · South Lake Tahoe Flooring Contractors · South Plainfield Flooring Contractors- 4 years ago
- 4 years ago
- 4 years ago
- 4 years ago
- 4 years ago
- 4 years ago
- 4 years ago
- 4 years ago
- 4 years ago
- 4 years ago
- 4 years ago
- 4 years ago
- 4 years ago
- 4 years ago
- 4 years ago
- 4 years ago
- 4 years ago
- 4 years ago
- 4 years ago
- 4 years ago
- 3 years ago
Related Stories
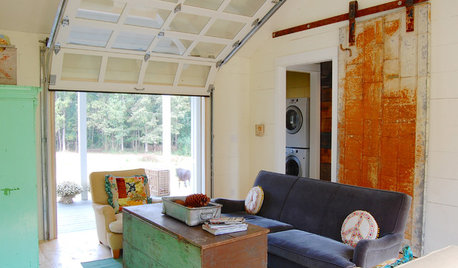
DOORSCreative Ways With Barn-Style Doors
Considering jumping on the barn-door bandwagon? These examples in different styles offer inspiration aplenty
Full Story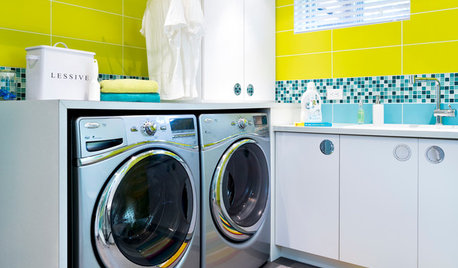
MOST POPULAR8 Ways to Add a Load of Color to Your Laundry Room
Give a tedious task a boost by surrounding yourself with a bold, happy hue
Full Story
LAUNDRY ROOMSRoom of the Day: The Laundry Room No One Wants to Leave
The Hardworking Home: Ocean views, vaulted ceilings and extensive counter and storage space make this hub a joy to work in
Full Story
LIVING ROOMSLiving Room Meets Dining Room: The New Way to Eat In
Banquette seating, folding tables and clever seating options can create a comfortable dining room right in your main living space
Full Story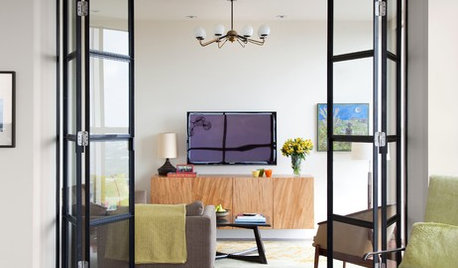
DOORSBeyond Open and Shut: 7 Ways to Use Interior Doors as Decor
Doors aren’t just for walking through. These ideas can add more function — and a dose of fun — to your interiors
Full Story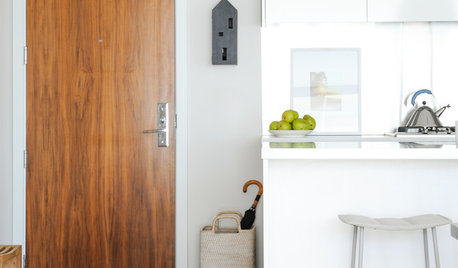
MOST POPULAR5 Ways to Pare Down Your Stuff — Before It Gets in the Door
Want to free up some room around the house? Rethink gift giving, give yourself a shopping mantra and just say, ‘No, thank you’ to freebies
Full Story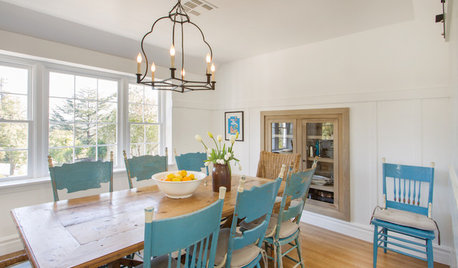
DINING ROOMS12 Touches to Add Farmhouse Style to Your Dining Room
A farm table, a salvaged-wood wall or a simple barn light can bring casual, homey comfort to any space
Full Story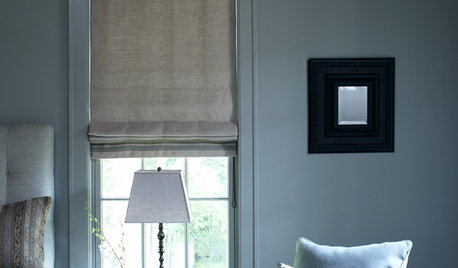
DECORATING GUIDES7 Ways to Paint Your Trim Fantastic, From Classic to Fearless
Give your rooms an edge with a trim treatment that shows attention to detail
Full Story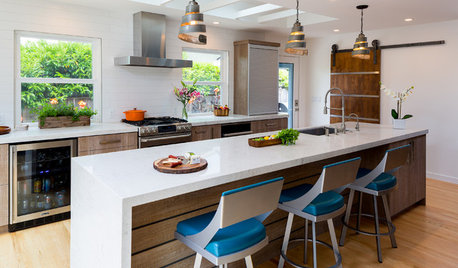
KITCHEN OF THE WEEKKitchen of the Week: Behind the Barn Door, a Butler’s Pantry
Wine barrel pendants add a fun touch to this sleek, newly functional kitchen, where guests can help themselves to drinks
Full Story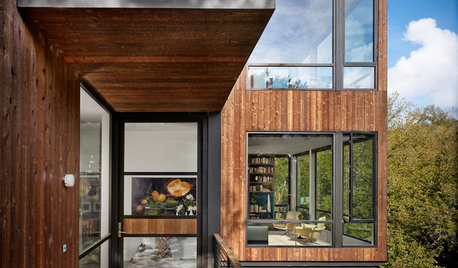
HOUZZ TOURSHouzz Tour: A Hard-to-Find Door Just Adds to the Experience
A roundabout entry allows guests to fully enjoy this modern cedar box perched over a creek in Austin, Texas
Full Story





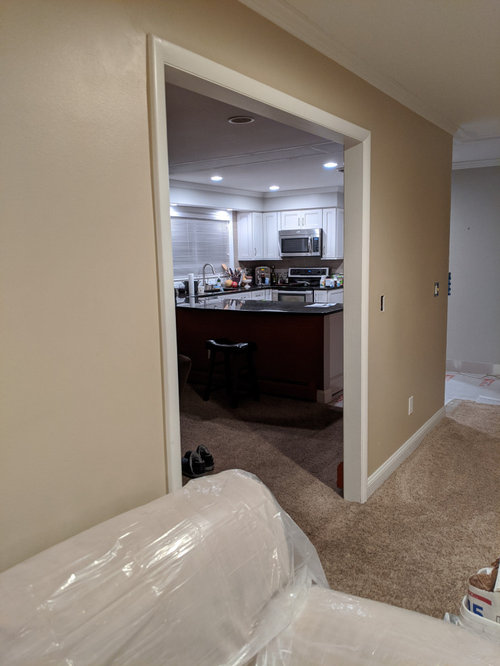
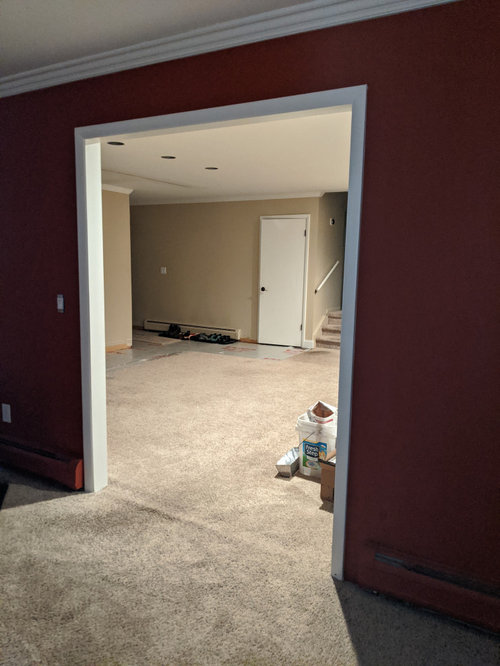
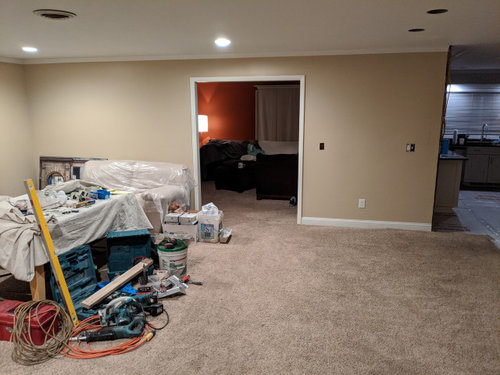
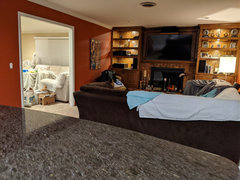
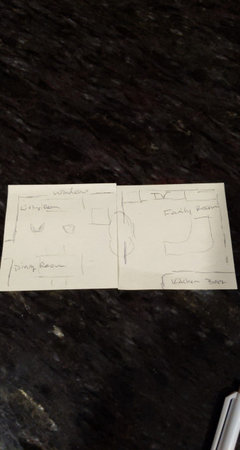
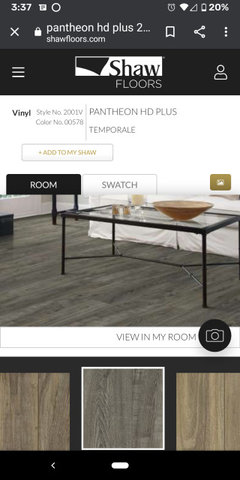




jck910