Single Vanity, Offset Sink - help please with mirror, lights, storage
4 years ago
Featured Answer
Sort by:Oldest
Comments (12)
- 4 years ago
Related Professionals
Holtsville Architects & Building Designers · Corcoran Kitchen & Bathroom Designers · El Sobrante Kitchen & Bathroom Designers · South Sioux City Kitchen & Bathroom Designers · Englewood Furniture & Accessories · Little Chute Furniture & Accessories · Easley General Contractors · Leon Valley General Contractors · Tuckahoe General Contractors · Flint Kitchen & Bathroom Designers · Kendall Glass & Shower Door Dealers · Malden Glass & Shower Door Dealers · Trumbull Glass & Shower Door Dealers · Avocado Heights Cabinets & Cabinetry · Seattle Window Treatments- 4 years ago
- 3 years ago
- 3 years ago
- 10 months ago
- 10 months ago
Related Stories
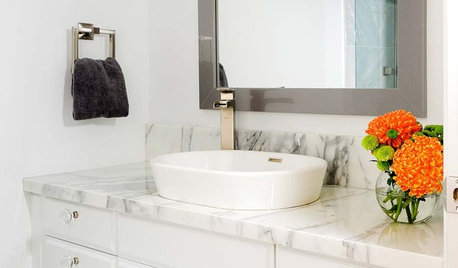
BATHROOM VANITIESAll the Details on 3 Single-Sink Vanities
Experts reveal what products, materials and paint colors went into and around these three lovely sink cabinets
Full Story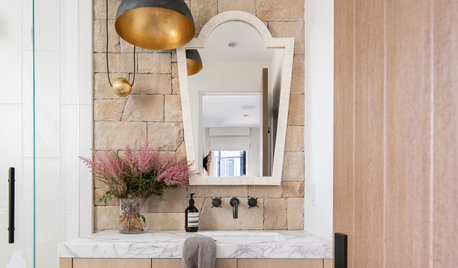
BATHROOM VANITIESNew This Week: 5 Stylish Single-Sink Bathroom Vanity Areas
Get ideas for beautifully coordinating your cabinet, backsplash, countertop and other details
Full Story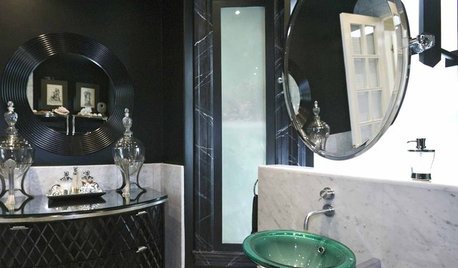
BATHROOM DESIGN15 Ways a Mirror Can Light Up Your Morning
Reflect a Chic Look With (If Not In) Your Bathroom Mirror
Full Story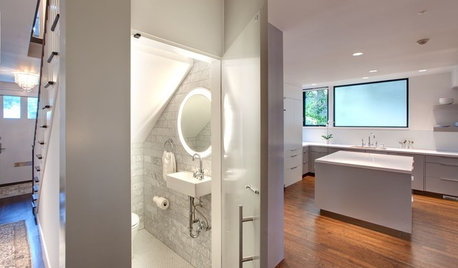
BATHROOM DESIGNLight-Up Mirrors Offer Bright Design Solutions
If you're taking a dim view of a problem bathroom area, try the flash of design brilliance that is the electric mirror
Full Story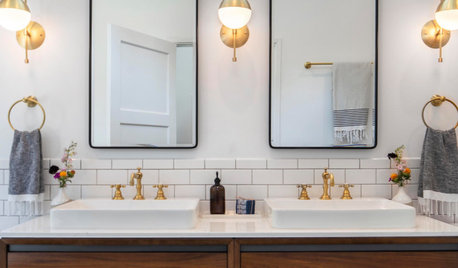
BATHROOM WORKBOOKHow to Get Your Bathroom Vanity Lighting Right
Create a successful lighting plan with tips on where to mount fixtures and other design considerations
Full Story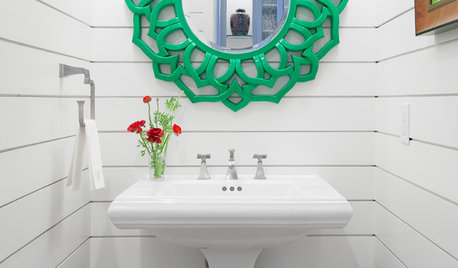
BATHROOM DESIGN10 Statement-Making Vanity Mirrors for Your Bathroom
Consider these mirror styles that can take your bath or powder room from standard to sublime
Full Story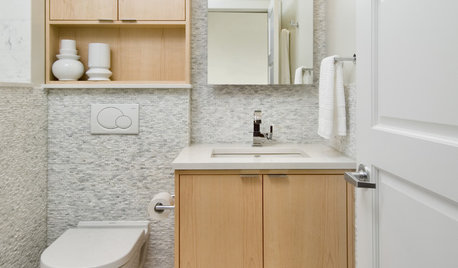
BATHROOM DESIGN15 Small-Bathroom Vanity Ideas That Rock Style and Storage
These floating vanities, repurposed dressers and open shelves offer creative and useful design solutions
Full Story
BATHROOM DESIGNCrown Your Pedestal Sink With a Fitting Mirror
Take your bathroom's design all the way to the top with a gorgeous mirror to fit your sink's style
Full Story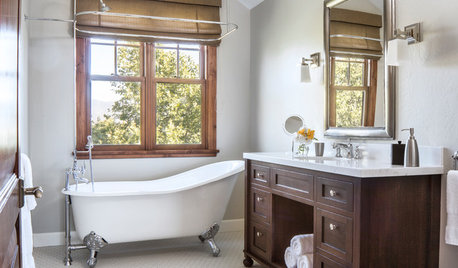
BATHROOM VANITIES13 Storage and Organizing Ideas for Your Bathroom Vanity
See smart solutions for drawers, pullouts and more
Full Story
BATHROOM DESIGNThe Right Height for Your Bathroom Sinks, Mirrors and More
Upgrading your bathroom? Here’s how to place all your main features for the most comfortable, personalized fit
Full Story





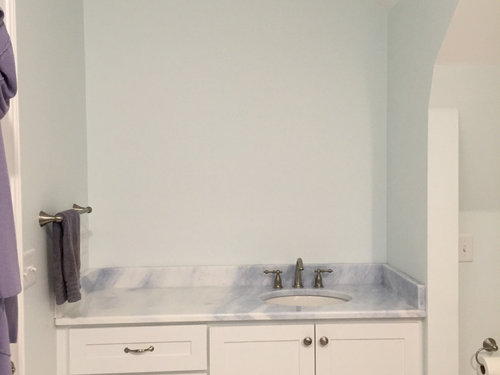
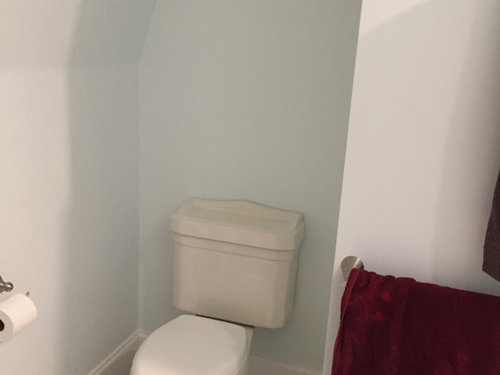
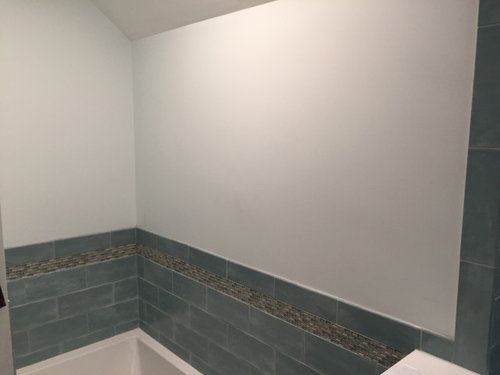

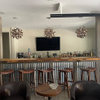
Design Girl