how to cover this chimney?
2 years ago
Related Stories
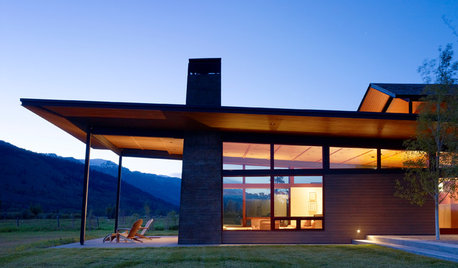
EXTERIORSSkip the Brick for a Statement-Making Chimney
Clad your chimney in metal, concrete or masonry for a dynamic architectural element and a most contemporary design
Full Story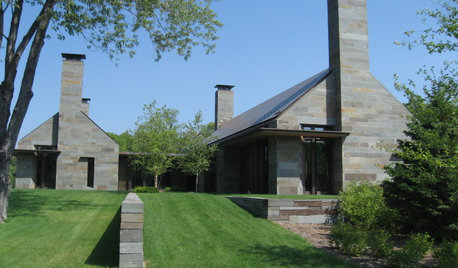
REMODELING GUIDESUnique Chimneys, Outside and Inside
Chimney placement, style and materials can make a big impact on a home's design
Full Story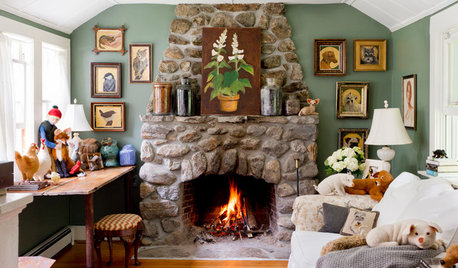
HOUSEKEEPINGBefore You Roast Those Chestnuts, Make Sure You've Got a Clean Chimney
Here's how to ensure your chimney is safe for holiday gatherings by the fire
Full Story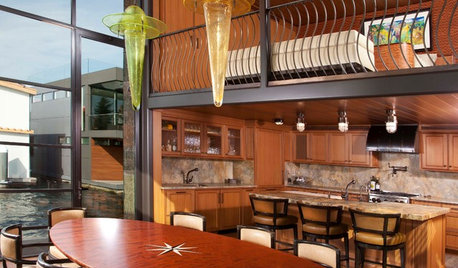
CONTEMPORARY HOMESHouzz Tour: A Bark-Covered Floating Getaway on Lake Union
If the unusual siding doesn’t clue you in to the fine craftsmanship in this floating home, the handmade handrails, lights and furniture will
Full Story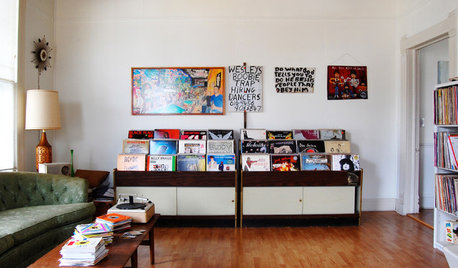
HOUZZ TOURSMy Houzz: Peeling Back Layers in a 1908 Home
Hidden fireplaces, buried hardwood and covered beadboard resurface thanks to a Mississippi couple's DIY efforts
Full Story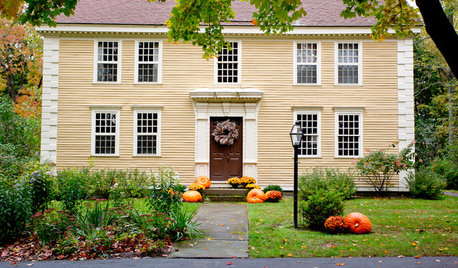
MONTHLY HOME CHECKLISTSTo-Dos: Your October Home Checklist
Cover or store outdoor furniture and grills, and get your home ready for more time spent indoors
Full Story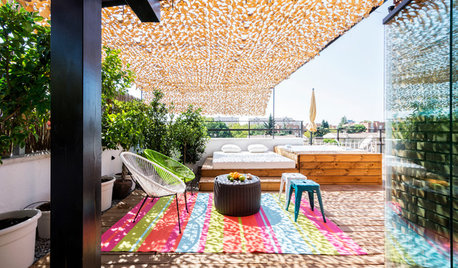
DECKSTrending: 10 Awesome New Outdoor Ceilings Popular in Summer 2018
See the innovative covered decks, patios and porches that have been getting the most saves. Which is your favorite?
Full Story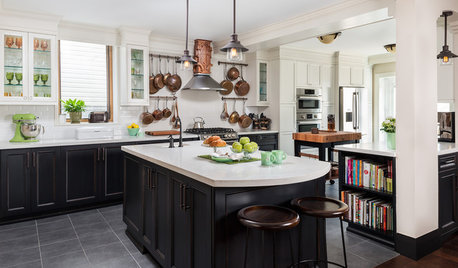
KITCHEN OF THE WEEKKitchen of the Week: Art Deco Style and a Place for Entertaining
An artfully decorated chimney vent hood and beloved collections stand out in a Toronto kitchen that reflects its owners’ passions
Full Story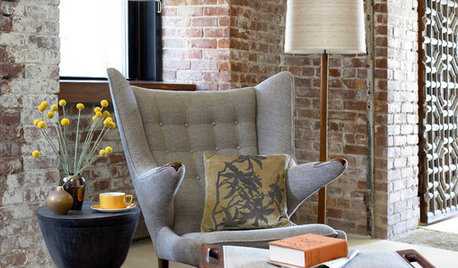
REMODELING GUIDESInterior Brick: Paint it or Leave It?
Here's how to know if covering that brick is a sin or solution
Full Story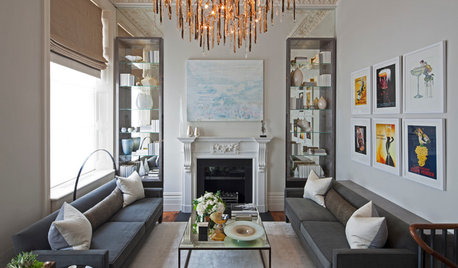
LIVING ROOMS10 Fresh Ideas for Your Fireplace Alcoves
Not sure how to make use of the space on either side of your chimney? Check out these alternatives to the standard built-in bookcase
Full Story





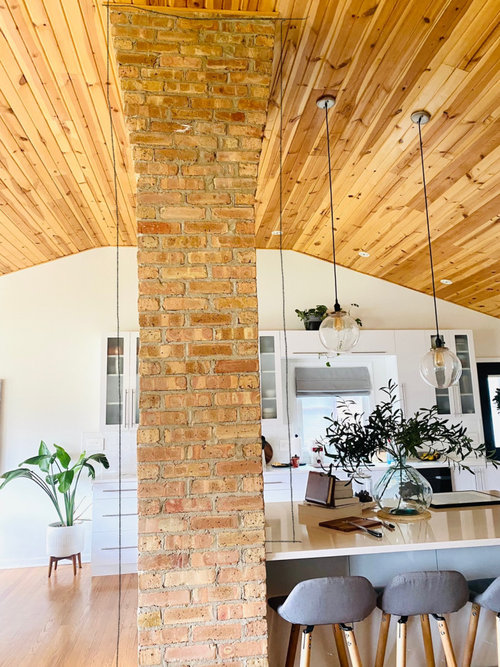


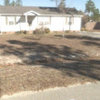

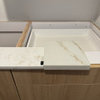

Greta BobOriginal Author
Linda Dornan
Related Professionals
Hagerstown Interior Designers & Decorators · Ramsey Kitchen & Bathroom Designers · Franklin Furniture & Accessories · Greer Furniture & Accessories · Roseville Furniture & Accessories · Elyria General Contractors · Gainesville General Contractors · Norristown General Contractors · Shamong Kitchen & Bathroom Remodelers · Beaverton Kitchen & Bathroom Remodelers · Fair Oaks Kitchen & Bathroom Remodelers · Fort Wayne Furniture & Accessories · Kent Window Treatments · Mount Sinai Window Treatments · Green Bay Lightingchloebud
Jennifer Smith
Elizabeth Minish Design
JP L
Greta BobOriginal Author
User
JP L
HALLETT & Co.
suedonim75
millworkman
Jilly
krystalmoon2009
Donna Rinker
User
Debbi Washburn
springlering
oreet
beesneeds
RL Relocation LLC
RL Relocation LLC
Susan Murin
judeslou
maddie260
Andrea C
Moore4
The Little House 23
arcy_gw
chiflipper
cheri127
Moore4
theresa21
cawaps
beesneeds
Stacey
A