Needing help with layout in kitchen...
2 years ago
last modified: 2 years ago
Featured Answer
Sort by:Oldest
Comments (16)
- 2 years ago
Related Professionals
West Jordan Architects & Building Designers · Flint Kitchen & Bathroom Designers · Queen Creek Kitchen & Bathroom Designers · Wentzville Kitchen & Bathroom Designers · Carpinteria Furniture & Accessories · Binghamton General Contractors · Chatsworth General Contractors · Claremont General Contractors · Glenn Dale General Contractors · Jackson General Contractors · Leon Valley General Contractors · Wolf Trap General Contractors · Deerfield Beach Kitchen & Bathroom Remodelers · Warr Acres Cabinets & Cabinetry · Edwards Tile and Stone Contractors- 2 years ago
- 2 years ago
- 2 years ago
- 2 years ago
- 2 years ago
- 2 years ago
- 2 years ago
- 2 years ago
- 2 years ago
- 2 years ago
- 2 years ago
- 2 years ago
- 2 years ago
Related Stories

KITCHEN DESIGNDesign Dilemma: My Kitchen Needs Help!
See how you can update a kitchen with new countertops, light fixtures, paint and hardware
Full Story
KITCHEN DESIGNKitchen Layouts: Ideas for U-Shaped Kitchens
U-shaped kitchens are great for cooks and guests. Is this one for you?
Full Story
KITCHEN DESIGNHow to Plan Your Kitchen's Layout
Get your kitchen in shape to fit your appliances, cooking needs and lifestyle with these resources for choosing a layout style
Full Story
KITCHEN MAKEOVERSKitchen of the Week: New Layout and Lightness in 120 Square Feet
A designer helps a New York couple rethink their kitchen workflow and add more countertop surface and cabinet storage
Full Story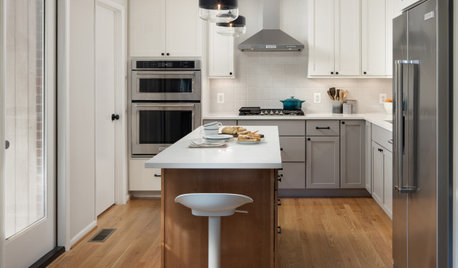
KITCHEN MAKEOVERSKitchen of the Week: Multigenerational Layout in 125 Square Feet
A design-build team helps a Virginia couple add style and storage to their dated kitchen and create a better flow
Full Story
MOST POPULAR7 Ways to Design Your Kitchen to Help You Lose Weight
In his new book, Slim by Design, eating-behavior expert Brian Wansink shows us how to get our kitchens working better
Full Story
SMALL KITCHENSSmaller Appliances and a New Layout Open Up an 80-Square-Foot Kitchen
Scandinavian style also helps keep things light, bright and airy in this compact space in New York City
Full Story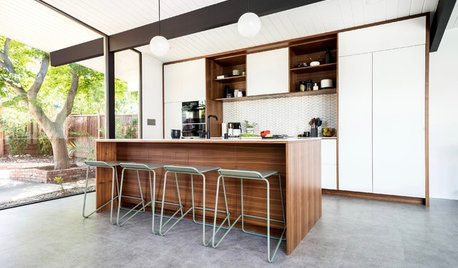
KITCHEN DESIGNKitchen of the Week: Classic Eichler Updated for Today’s Needs
A designer helps a couple honor their midcentury home’s design while creating a kitchen that works for their lifestyle
Full Story
KITCHEN DESIGNWhite Kitchen Cabinets and an Open Layout
A designer helps a couple create an updated condo kitchen that takes advantage of the unit’s sunny top-floor location
Full Story
KITCHEN MAKEOVERSKitchen of the Week: Soft and Creamy Palette and a New Layout
A designer helps her cousin reconfigure a galley layout to create a spacious new kitchen with two-tone cabinets
Full Story





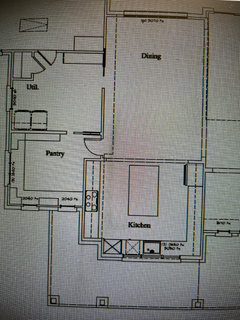
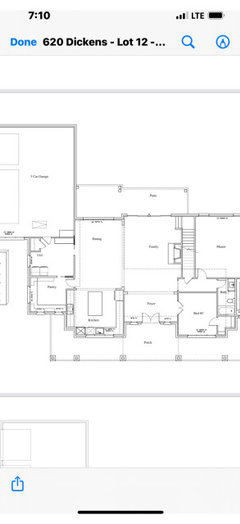


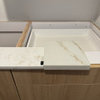
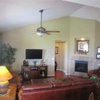

mama goose_gw zn6OH