Build a barndo/shouse or traditional house?
last year
Featured Answer
Sort by:Oldest
Comments (13)
- last year
- last year
Related Professionals
Saint Charles Kitchen & Bathroom Designers · Carlsbad Furniture & Accessories · Fayetteville Furniture & Accessories · Oshkosh Furniture & Accessories · Owensboro Furniture & Accessories · Fillmore Furniture & Accessories · Athens General Contractors · Corsicana General Contractors · Vermillion General Contractors · Reedley Home Builders · Salem General Contractors · Hermitage General Contractors · Klahanie General Contractors · Merrimack General Contractors · Pine Hills General Contractors- last year
- last year
- last year
- last year
- last year
- last year
- last year
- last year
- 10 months ago
- 10 months ago
Related Stories
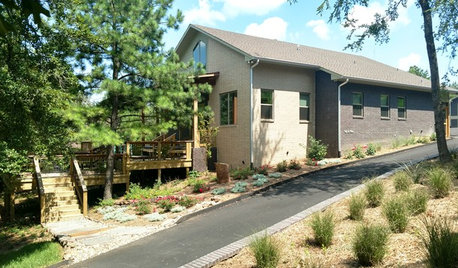
HOUZZ TOURSHouzz Tour: Couple’s Forever Home by a Texas Lake
A builder designs a house around the owners’ love of midcentury modern design and quilting
Full Story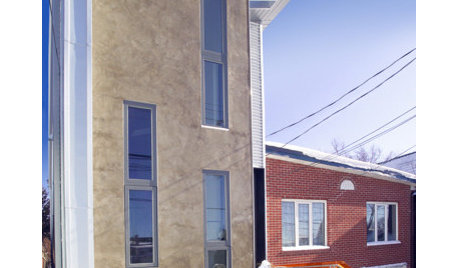
ARCHITECTUREHomes Play the Name Game
What's in a name? These homes convey personality, philosophy and description, whether dubbed by the architects or the clients themselves
Full Story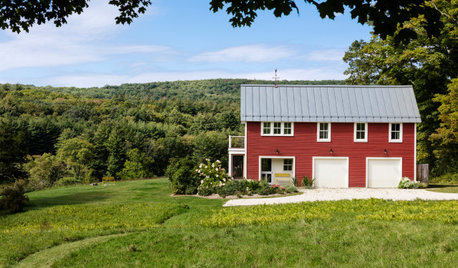
BARN HOMESEverything You Should Know About Barn Homes
View 35 barndominiums, barn conversions and barn-style homes across the U.S. and get the details on this enduring style
Full Story
KITCHEN DESIGNGoodbye, Island. Hello, Kitchen Table
See why an ‘eat-in’ table can sometimes be a better choice for a kitchen than an island
Full Story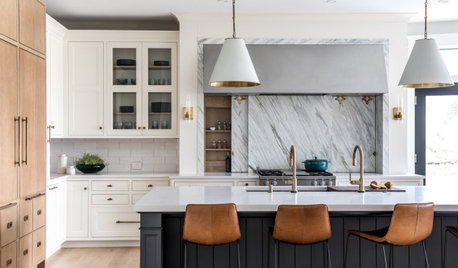
TRENDING NOW36 Home Design Trends Ready for Takeoff in 2021
Bye-bye, 2020! Here are the materials, colors and ideas we think will give a fresh, hopeful start to the new year
Full Story







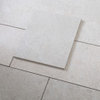
mcarroll16