Any way two vinyl windows can appear together as mulled/twins?
last year
Related Stories
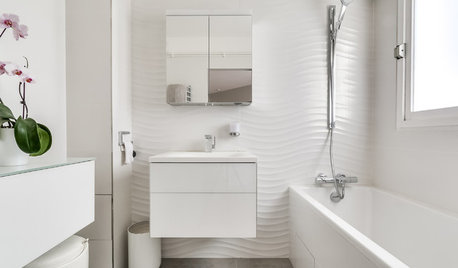
BATHROOM DESIGN12 Ways to Make Any Bathroom Look Bigger
These designer tricks can help you expand your space without moving any walls
Full Story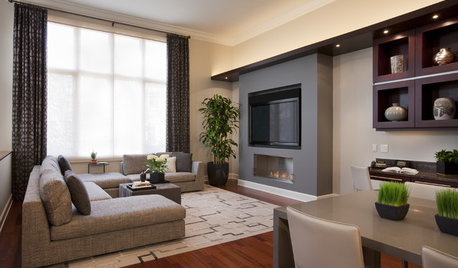
WINDOW TREATMENTS13 Ways to Dress Wide Windows
Make the most of your wall of glass with window treatments that balance privacy and light
Full Story
LIFEWe Can Work It Out: Living (and Cleaning) Together
Run a household without fussing and fighting with these ideas for how to work together on household chores
Full Story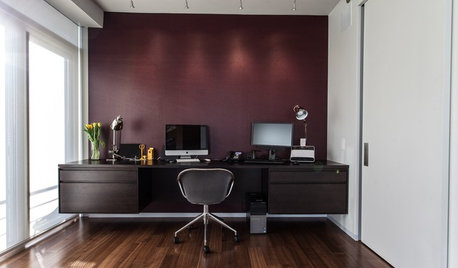
COLORHow Merlot Can You Go? 8 Enticing Ways With Wine-Inspired Hues
Add warmth and drama to your home with these deepest shades of red
Full Story
ART8 Ways Vermeer’s Work Can Make Its Mark in Your Home
Go Dutch with stained glass, Oriental rugs, checkered floors and delft tile
Full Story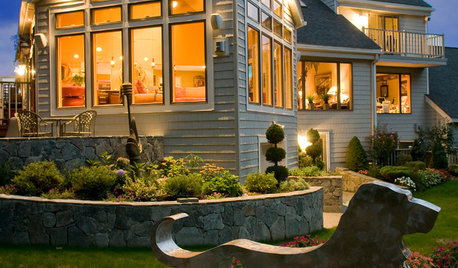
PETS6 Ways to Help Your Dog and Landscape Play Nicely Together
Keep your prized plantings intact and your dog happy too, with this wisdom from an expert gardener and dog guardian
Full Story
MOST POPULAR9 Real Ways You Can Help After a House Fire
Suggestions from someone who lost her home to fire — and experienced the staggering generosity of community
Full Story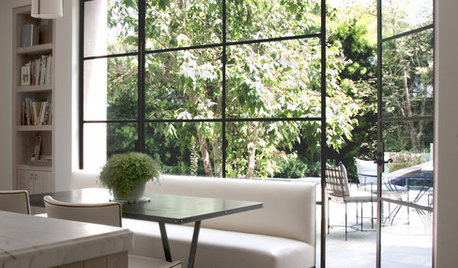
HOUSEKEEPINGThe Best Way to Get Your Windows Spotlessly Clean
Learn the pros’ tips and tricks for cleaning windows and getting them streak-free
Full Story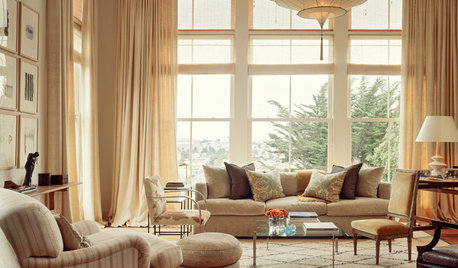
WINDOW TREATMENTSThe Art of the Window: 10 Ways to Love Draperies
Consider these ideas for adorning your windows with full-length fabric
Full Story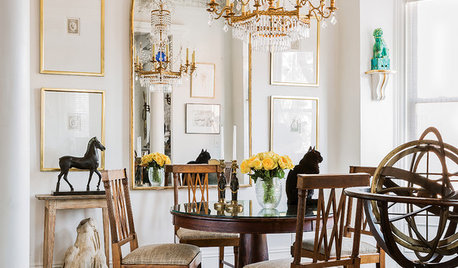
10 Ways Symmetry Can Rescue Your Room
Balancing elements of your decor can add drama, unify a collection or downplay a TV screen. Here’s how to do it
Full Story








PPF.
Ally De
Related Professionals
Mililani Town Design-Build Firms · Wyckoff Home Builders · Geneva General Contractors · La Marque General Contractors · Meridian Window Contractors · Athens General Contractors · Eatontown General Contractors · Markham General Contractors · Uniondale General Contractors · Queens Interior Designers & Decorators · Ridgefield Park Interior Designers & Decorators · Riverside Architects & Building Designers · Arcadia Kitchen & Bathroom Designers · Browns Mills General Contractors · Mira Loma General Contractorsmillworkman
Seabornman
User
East Bay 10
cpartist
Windows on Washington Ltd
shead
Koren NelmsOriginal Author
shead
cpartist
HomeSealed Exteriors, LLC
Koren NelmsOriginal Author
Koren NelmsOriginal Author
Koren NelmsOriginal Author
Patricia Colwell Consulting
cpartist