All Showers Bathroom with a Floating Vanity Ideas
Refine by:
Budget
Sort by:Popular Today
181 - 200 of 35,556 photos
Item 1 of 3
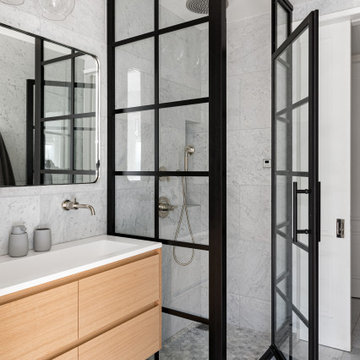
Example of a large transitional master white tile and marble tile marble floor, white floor and double-sink corner shower design in Austin with flat-panel cabinets, beige cabinets, white walls, a trough sink, solid surface countertops, a hinged shower door, white countertops and a floating vanity
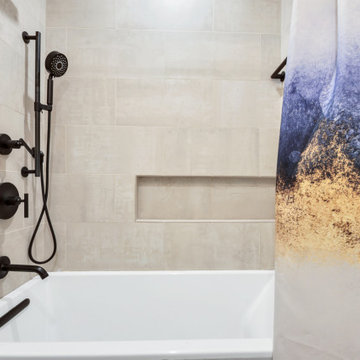
Master Bathroom - Calacata porcelain 12 by 24 floor and wall tile, wall-mounted sink and Black Kohler fixtures
Guest bathroom - Porcelanosa wall mounted sink and 12 by 24 floor and wall tile Black Kohler fixtures

Master bathroom addition. Terrazzo tile floors, and free standing tub.
Doorless shower - huge 1960s master double-sink doorless shower idea in Portland with flat-panel cabinets, quartz countertops and a floating vanity
Doorless shower - huge 1960s master double-sink doorless shower idea in Portland with flat-panel cabinets, quartz countertops and a floating vanity
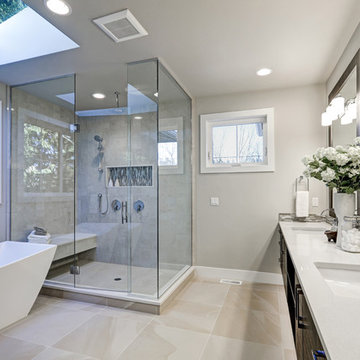
Powered by CABINETWORX
Masterbrand, sky light, bathroom sky light, glass doors, walk in shower, built in niche, mosaic back splash, lots of natural light, porcelain floors, standing tub, his and hers vanity, shower bench, waterfall shower head
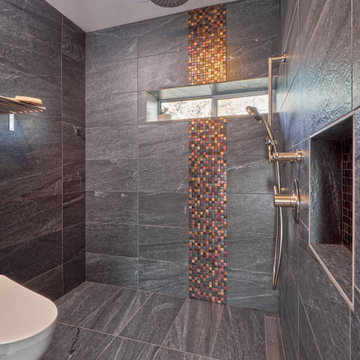
Fun accent tile. Existing shower space had concrete floors, but we wanted to add heated tile floors. So we built tile onto of concrete floor and created a slope for linear drain. GC create a minimal transition between floor materials.
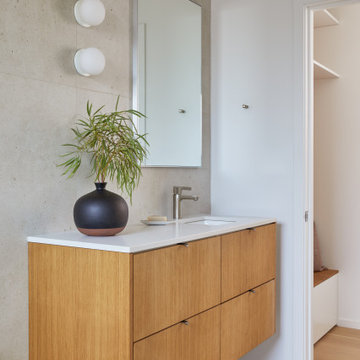
This Australian-inspired new construction was a successful collaboration between homeowner, architect, designer and builder. The home features a Henrybuilt kitchen, butler's pantry, private home office, guest suite, master suite, entry foyer with concealed entrances to the powder bathroom and coat closet, hidden play loft, and full front and back landscaping with swimming pool and pool house/ADU.

The goal of this project was to upgrade the builder grade finishes and create an ergonomic space that had a contemporary feel. This bathroom transformed from a standard, builder grade bathroom to a contemporary urban oasis. This was one of my favorite projects, I know I say that about most of my projects but this one really took an amazing transformation. By removing the walls surrounding the shower and relocating the toilet it visually opened up the space. Creating a deeper shower allowed for the tub to be incorporated into the wet area. Adding a LED panel in the back of the shower gave the illusion of a depth and created a unique storage ledge. A custom vanity keeps a clean front with different storage options and linear limestone draws the eye towards the stacked stone accent wall.
Houzz Write Up: https://www.houzz.com/magazine/inside-houzz-a-chopped-up-bathroom-goes-streamlined-and-swank-stsetivw-vs~27263720
The layout of this bathroom was opened up to get rid of the hallway effect, being only 7 foot wide, this bathroom needed all the width it could muster. Using light flooring in the form of natural lime stone 12x24 tiles with a linear pattern, it really draws the eye down the length of the room which is what we needed. Then, breaking up the space a little with the stone pebble flooring in the shower, this client enjoyed his time living in Japan and wanted to incorporate some of the elements that he appreciated while living there. The dark stacked stone feature wall behind the tub is the perfect backdrop for the LED panel, giving the illusion of a window and also creates a cool storage shelf for the tub. A narrow, but tasteful, oval freestanding tub fit effortlessly in the back of the shower. With a sloped floor, ensuring no standing water either in the shower floor or behind the tub, every thought went into engineering this Atlanta bathroom to last the test of time. With now adequate space in the shower, there was space for adjacent shower heads controlled by Kohler digital valves. A hand wand was added for use and convenience of cleaning as well. On the vanity are semi-vessel sinks which give the appearance of vessel sinks, but with the added benefit of a deeper, rounded basin to avoid splashing. Wall mounted faucets add sophistication as well as less cleaning maintenance over time. The custom vanity is streamlined with drawers, doors and a pull out for a can or hamper.
A wonderful project and equally wonderful client. I really enjoyed working with this client and the creative direction of this project.
Brushed nickel shower head with digital shower valve, freestanding bathtub, curbless shower with hidden shower drain, flat pebble shower floor, shelf over tub with LED lighting, gray vanity with drawer fronts, white square ceramic sinks, wall mount faucets and lighting under vanity. Hidden Drain shower system. Atlanta Bathroom.

Custom master bath renovation designed for spa-like experience. Contemporary custom floating washed oak vanity with Virginia Soapstone top, tambour wall storage, brushed gold wall-mounted faucets. Concealed light tape illuminating volume ceiling, tiled shower with privacy glass window to exterior; matte pedestal tub. Niches throughout for organized storage.

Ryan Gamma Photography
Large trendy master white tile and porcelain tile concrete floor, gray floor, double-sink and wood ceiling bathroom photo in Other with an undermount sink, flat-panel cabinets, medium tone wood cabinets, quartz countertops, white walls, a one-piece toilet, white countertops and a floating vanity
Large trendy master white tile and porcelain tile concrete floor, gray floor, double-sink and wood ceiling bathroom photo in Other with an undermount sink, flat-panel cabinets, medium tone wood cabinets, quartz countertops, white walls, a one-piece toilet, white countertops and a floating vanity
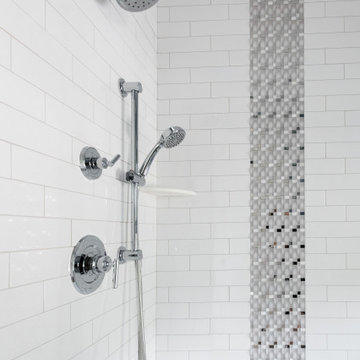
Inspiration for a mid-sized coastal 3/4 white tile and subway tile medium tone wood floor, single-sink and wallpaper corner shower remodel in Charleston with blue cabinets, a two-piece toilet, multicolored walls, an integrated sink, a hinged shower door, white countertops and a floating vanity
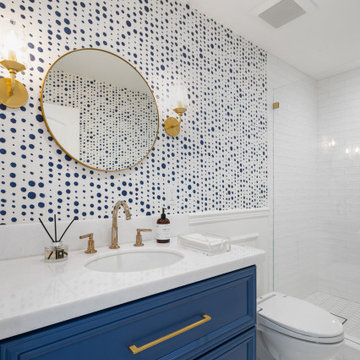
Small transitional white tile and ceramic tile marble floor, gray floor, single-sink and wallpaper alcove shower photo in San Francisco with raised-panel cabinets, blue cabinets, blue walls, an undermount sink, marble countertops, a hinged shower door, white countertops and a floating vanity
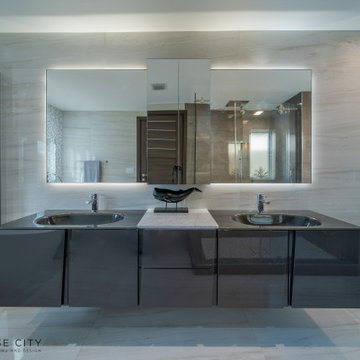
Complete renovation of the master bedroom
Inspiration for a large contemporary master white tile and porcelain tile porcelain tile, white floor and double-sink bathroom remodel in Miami with flat-panel cabinets, gray cabinets, a bidet, white walls, an integrated sink, glass countertops, black countertops, a niche and a floating vanity
Inspiration for a large contemporary master white tile and porcelain tile porcelain tile, white floor and double-sink bathroom remodel in Miami with flat-panel cabinets, gray cabinets, a bidet, white walls, an integrated sink, glass countertops, black countertops, a niche and a floating vanity
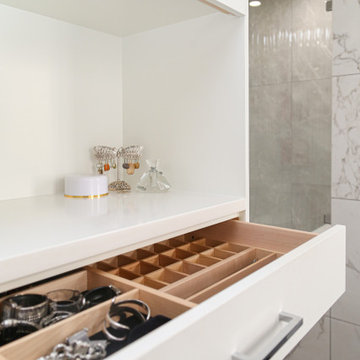
Master bath, black and white, double vanities, SkyTubes, custom two-tiered jewelry organizer
Bathroom - large contemporary master white tile and porcelain tile porcelain tile, black floor and double-sink bathroom idea in Other with flat-panel cabinets, medium tone wood cabinets, a one-piece toilet, white walls, an undermount sink, quartz countertops, a hinged shower door, white countertops and a floating vanity
Bathroom - large contemporary master white tile and porcelain tile porcelain tile, black floor and double-sink bathroom idea in Other with flat-panel cabinets, medium tone wood cabinets, a one-piece toilet, white walls, an undermount sink, quartz countertops, a hinged shower door, white countertops and a floating vanity

123 Remodeling’s design-build team gave this bathroom in Bucktown (Chicago, IL) a facelift by installing new tile, mirrors, light fixtures, and a new countertop. We reused the existing vanity, shower fixtures, faucets, and toilet that were all in good condition. We incorporated a beautiful blue blended tile as an accent wall to pop against the rest of the neutral tiles. Lastly, we added a shower bench and a sliding glass shower door giving this client the coastal bathroom of their dreams.
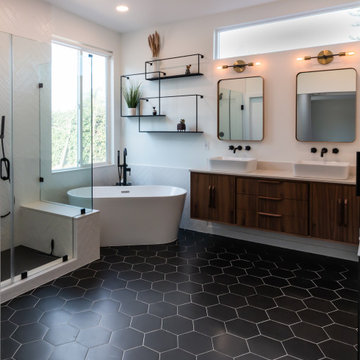
Example of a 1950s black and white tile and porcelain tile porcelain tile, black floor and double-sink bathroom design in Orange County with flat-panel cabinets, brown cabinets, white walls, a vessel sink, quartz countertops, a hinged shower door, white countertops and a floating vanity
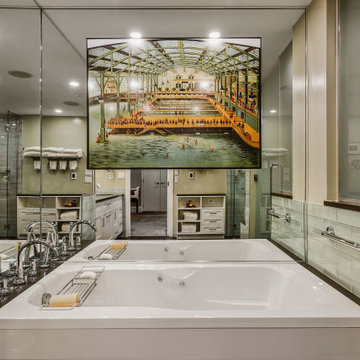
This stunning multiroom remodel spans from the kitchen to the bathroom to the main areas and into the closets. Collaborating with Jill Lowe on the design, many beautiful features were added to this home. The bathroom includes a separate tub from the shower and toilet room. In the kitchen, there is an island and many beautiful fixtures to compliment the white cabinets and dark wall color. Throughout the rest of the home new paint and new floors have been added.
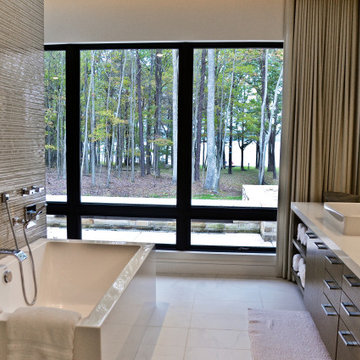
Large trendy master double-sink bathroom photo in Other with flat-panel cabinets, a vessel sink, quartz countertops, white countertops and a floating vanity
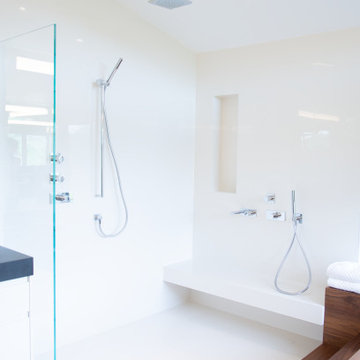
Master bathroom with custom-designed walnut bathtub. Custome designed vanities.
Large format tile.
Bathroom - large master white tile and porcelain tile porcelain tile, white floor and single-sink bathroom idea in San Francisco with flat-panel cabinets, white cabinets, white walls, an integrated sink, quartz countertops, black countertops and a floating vanity
Bathroom - large master white tile and porcelain tile porcelain tile, white floor and single-sink bathroom idea in San Francisco with flat-panel cabinets, white cabinets, white walls, an integrated sink, quartz countertops, black countertops and a floating vanity

Our client asked us to remodel the Master Bathroom of her 1970's lake home which was quite an honor since it was an important and personal space that she had been dreaming about for years. As a busy doctor and mother of two, she needed a sanctuary to relax and unwind. She and her husband had previously remodeled their entire house except for the Master Bath which was dark, tight and tired. She wanted a better layout to create a bright, clean, modern space with Calacatta gold marble, navy blue glass tile and cabinets and a sprinkle of gold hardware. The results were stunning... a fresh, clean, modern, bright and beautiful Master Bathroom that our client was thrilled to enjoy for years to come.
All Showers Bathroom with a Floating Vanity Ideas

In a home with just about 1000 sf our design needed to thoughtful, unlike the recent contractor-grade flip it had recently undergone. For clients who love to cook and entertain we came up with several floor plans and this open layout worked best. We used every inch available to add storage, work surfaces, and even squeezed in a 3/4 bath! Colorful but still soothing, the greens in the kitchen and blues in the bathroom remind us of Big Sur, and the nod to mid-century perfectly suits the home and it's new owners.
10





