All Showers Bathroom with a Floating Vanity Ideas
Refine by:
Budget
Sort by:Popular Today
161 - 180 of 35,261 photos
Item 1 of 3
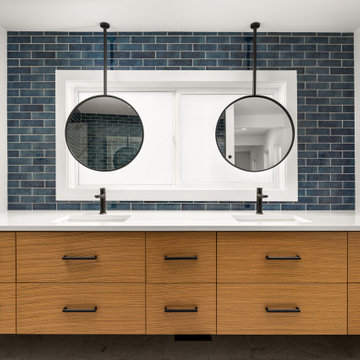
Floating vanity with full height tile and ceiling mounted mirrors over window.
Inspiration for a mid-sized mid-century modern master blue tile and ceramic tile marble floor, white floor and double-sink walk-in shower remodel in Portland with flat-panel cabinets, medium tone wood cabinets, white walls, an undermount sink, quartz countertops, white countertops and a floating vanity
Inspiration for a mid-sized mid-century modern master blue tile and ceramic tile marble floor, white floor and double-sink walk-in shower remodel in Portland with flat-panel cabinets, medium tone wood cabinets, white walls, an undermount sink, quartz countertops, white countertops and a floating vanity
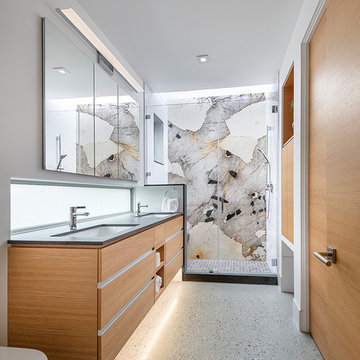
Alcove shower - 1960s 3/4 multicolored tile and stone slab gray floor and double-sink alcove shower idea in San Francisco with flat-panel cabinets, light wood cabinets, white walls, an undermount sink, a hinged shower door, gray countertops and a floating vanity

https://www.changeyourbathroom.com/shop/pool-party-bathroom-plans/
Pool house bathroom with open, curbless shower, non-skid tile throughout, rain heads in ceiling, textured architectural wall tile, glass mosaic tile in vanity area, stacked stone in shower, bidet toilet, touchless faucets, in wall medicine cabinet, trough sink, freestanding vanity with drawers and doors, frosted frameless glass panel, heated towel warmer, custom pocket doors, digital shower valve and laundry room attached for ergonomic use.

Trendy gray tile gray floor and single-sink alcove shower photo in Miami with flat-panel cabinets, gray cabinets, a one-piece toilet, a console sink and a floating vanity
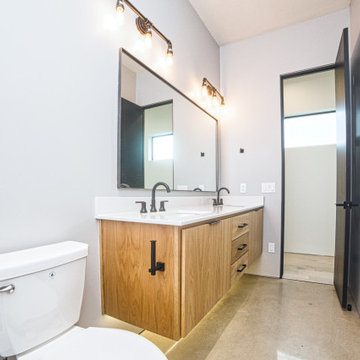
Example of a minimalist white tile and ceramic tile concrete floor, gray floor and double-sink alcove shower design in Oklahoma City with flat-panel cabinets, light wood cabinets, a two-piece toilet, gray walls, an undermount sink, quartz countertops, a hinged shower door, white countertops, a niche and a floating vanity
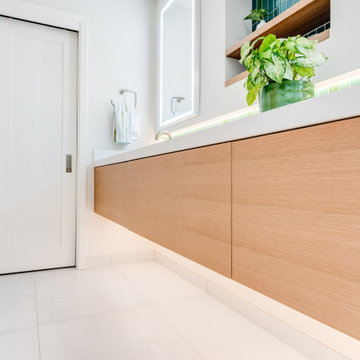
Mid-sized minimalist master gray tile and porcelain tile porcelain tile, white floor and double-sink bathroom photo in Sacramento with flat-panel cabinets, medium tone wood cabinets, white walls, an undermount sink, quartz countertops, white countertops, a niche and a floating vanity
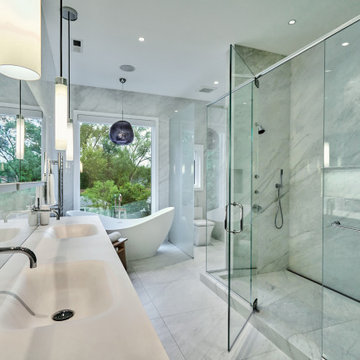
Master Bath
Example of a large minimalist master white tile and porcelain tile porcelain tile, white floor and double-sink bathroom design in Chicago with flat-panel cabinets, gray cabinets, a one-piece toilet, white walls, an integrated sink, solid surface countertops, a hinged shower door, white countertops, a niche and a floating vanity
Example of a large minimalist master white tile and porcelain tile porcelain tile, white floor and double-sink bathroom design in Chicago with flat-panel cabinets, gray cabinets, a one-piece toilet, white walls, an integrated sink, solid surface countertops, a hinged shower door, white countertops, a niche and a floating vanity

The bathroom gets integrated sound, and fully dimmable smart lighting. Great for when you want some music in the morning or don't want to be jarred awake in the night with the lights at 100% brightness.
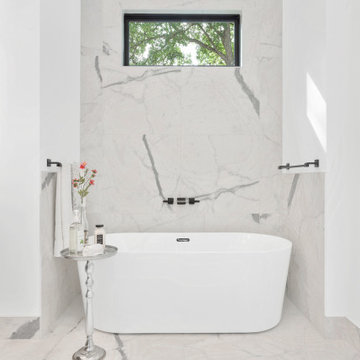
High contrast in cabinet coloring and the light surrounding surfaces of tile, stone, and plumbing fixtures provide a pleasing focal point for the master bath. The free-standing tub and shower each have their own alcove areas.

The warmth of this primary bathroom radiates from the rich wood tones in a floating vanity and elegant stacked marble tile. Yet, the modern lines keep the space feeling clean and sleek. Design by Two Hands Interiors.
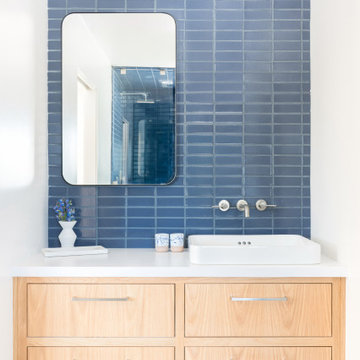
Showering your bathroom in cool blue and white tile accents will create a space that will serenade your senses.
DESIGN
A. Naber Design
PHOTOS
Charlotte Lea
Tile Shown: 2x6 in Slate Blue & White Wash
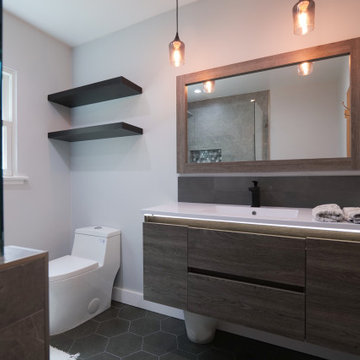
modern bathroom remodeling by American Home Improvement, Inc.
Example of a mid-sized minimalist master gray tile and ceramic tile ceramic tile, gray floor and single-sink bathroom design in Los Angeles with flat-panel cabinets, light wood cabinets, a one-piece toilet, white walls, an integrated sink, granite countertops, a hinged shower door, white countertops and a floating vanity
Example of a mid-sized minimalist master gray tile and ceramic tile ceramic tile, gray floor and single-sink bathroom design in Los Angeles with flat-panel cabinets, light wood cabinets, a one-piece toilet, white walls, an integrated sink, granite countertops, a hinged shower door, white countertops and a floating vanity
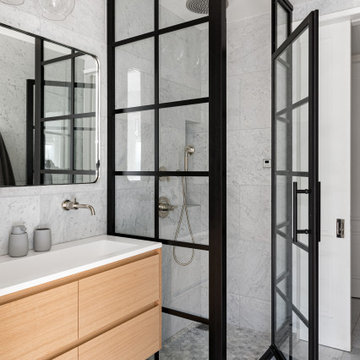
Example of a large transitional master white tile and marble tile marble floor, white floor and double-sink corner shower design in Austin with flat-panel cabinets, beige cabinets, white walls, a trough sink, solid surface countertops, a hinged shower door, white countertops and a floating vanity

Master bathroom addition. Terrazzo tile floors, and free standing tub.
Doorless shower - huge 1960s master double-sink doorless shower idea in Portland with flat-panel cabinets, quartz countertops and a floating vanity
Doorless shower - huge 1960s master double-sink doorless shower idea in Portland with flat-panel cabinets, quartz countertops and a floating vanity
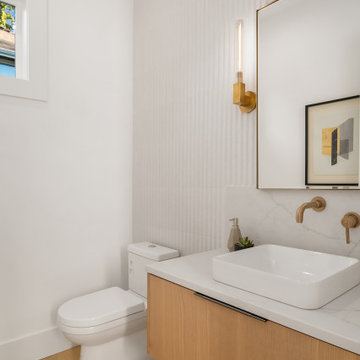
Mid-sized trendy master white tile and porcelain tile porcelain tile, white floor and double-sink bathroom photo in Seattle with shaker cabinets, light wood cabinets, a one-piece toilet, white walls, a vessel sink, soapstone countertops, a hinged shower door, black countertops, a niche and a floating vanity
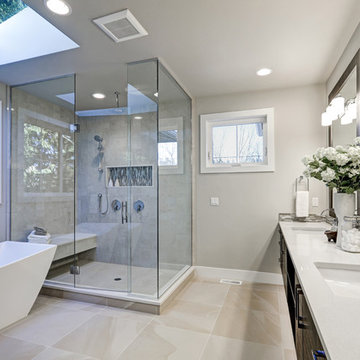
Powered by CABINETWORX
Masterbrand, sky light, bathroom sky light, glass doors, walk in shower, built in niche, mosaic back splash, lots of natural light, porcelain floors, standing tub, his and hers vanity, shower bench, waterfall shower head
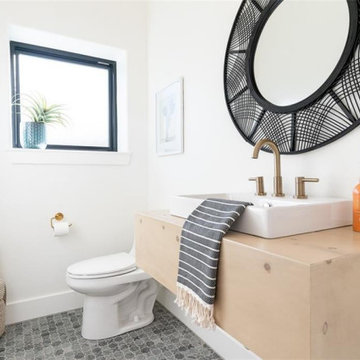
Tub/shower combo - mid-sized southwestern 3/4 gray tile and marble tile ceramic tile, gray floor and double-sink tub/shower combo idea in Oklahoma City with light wood cabinets, marble countertops and a floating vanity
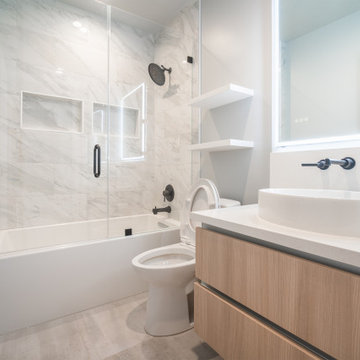
master bathroom
Minimalist white tile and ceramic tile porcelain tile, gray floor and double-sink bathroom photo in San Francisco with flat-panel cabinets, light wood cabinets, a bidet, gray walls, a vessel sink, quartzite countertops, a hinged shower door, white countertops, a niche and a floating vanity
Minimalist white tile and ceramic tile porcelain tile, gray floor and double-sink bathroom photo in San Francisco with flat-panel cabinets, light wood cabinets, a bidet, gray walls, a vessel sink, quartzite countertops, a hinged shower door, white countertops, a niche and a floating vanity
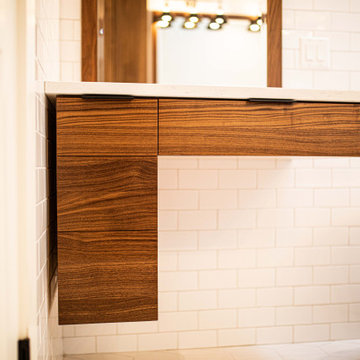
Walnut floating vanities in newly remodeled master bath. Vanities have all drawers below the counter including a top drawer under the sinks.
Large trendy master white tile and ceramic tile porcelain tile, white floor, double-sink and vaulted ceiling bathroom photo in Milwaukee with flat-panel cabinets, brown cabinets, a one-piece toilet, multicolored walls, a vessel sink, quartz countertops, white countertops and a floating vanity
Large trendy master white tile and ceramic tile porcelain tile, white floor, double-sink and vaulted ceiling bathroom photo in Milwaukee with flat-panel cabinets, brown cabinets, a one-piece toilet, multicolored walls, a vessel sink, quartz countertops, white countertops and a floating vanity
All Showers Bathroom with a Floating Vanity Ideas

The goal of this project was to upgrade the builder grade finishes and create an ergonomic space that had a contemporary feel. This bathroom transformed from a standard, builder grade bathroom to a contemporary urban oasis. This was one of my favorite projects, I know I say that about most of my projects but this one really took an amazing transformation. By removing the walls surrounding the shower and relocating the toilet it visually opened up the space. Creating a deeper shower allowed for the tub to be incorporated into the wet area. Adding a LED panel in the back of the shower gave the illusion of a depth and created a unique storage ledge. A custom vanity keeps a clean front with different storage options and linear limestone draws the eye towards the stacked stone accent wall.
Houzz Write Up: https://www.houzz.com/magazine/inside-houzz-a-chopped-up-bathroom-goes-streamlined-and-swank-stsetivw-vs~27263720
The layout of this bathroom was opened up to get rid of the hallway effect, being only 7 foot wide, this bathroom needed all the width it could muster. Using light flooring in the form of natural lime stone 12x24 tiles with a linear pattern, it really draws the eye down the length of the room which is what we needed. Then, breaking up the space a little with the stone pebble flooring in the shower, this client enjoyed his time living in Japan and wanted to incorporate some of the elements that he appreciated while living there. The dark stacked stone feature wall behind the tub is the perfect backdrop for the LED panel, giving the illusion of a window and also creates a cool storage shelf for the tub. A narrow, but tasteful, oval freestanding tub fit effortlessly in the back of the shower. With a sloped floor, ensuring no standing water either in the shower floor or behind the tub, every thought went into engineering this Atlanta bathroom to last the test of time. With now adequate space in the shower, there was space for adjacent shower heads controlled by Kohler digital valves. A hand wand was added for use and convenience of cleaning as well. On the vanity are semi-vessel sinks which give the appearance of vessel sinks, but with the added benefit of a deeper, rounded basin to avoid splashing. Wall mounted faucets add sophistication as well as less cleaning maintenance over time. The custom vanity is streamlined with drawers, doors and a pull out for a can or hamper.
A wonderful project and equally wonderful client. I really enjoyed working with this client and the creative direction of this project.
Brushed nickel shower head with digital shower valve, freestanding bathtub, curbless shower with hidden shower drain, flat pebble shower floor, shelf over tub with LED lighting, gray vanity with drawer fronts, white square ceramic sinks, wall mount faucets and lighting under vanity. Hidden Drain shower system. Atlanta Bathroom.
9





